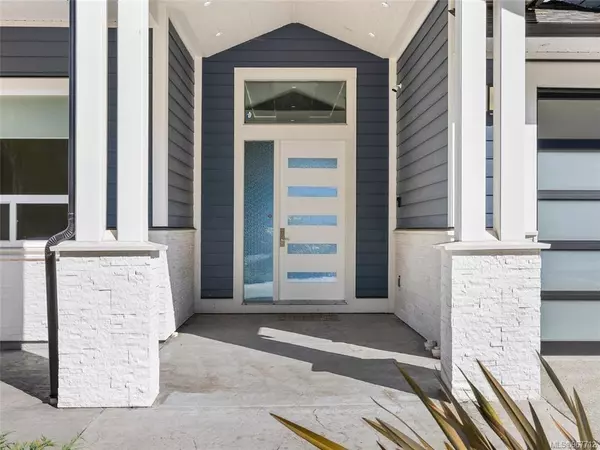
6 Beds
5 Baths
4,074 SqFt
6 Beds
5 Baths
4,074 SqFt
Key Details
Property Type Single Family Home
Sub Type Single Family Detached
Listing Status Active
Purchase Type For Sale
Square Footage 4,074 sqft
Price per Sqft $399
MLS Listing ID 967712
Style Main Level Entry with Lower Level(s)
Bedrooms 6
Rental Info Unrestricted
Year Built 2016
Annual Tax Amount $8,194
Tax Year 2023
Lot Size 8,276 Sqft
Acres 0.19
Property Description
Location
Province BC
County Nanaimo, City Of
Area Nanaimo
Rooms
Basement Finished, Full, Walk-Out Access
Main Level Bedrooms 1
Kitchen 3
Interior
Heating Baseboard, Heat Pump
Cooling Air Conditioning
Flooring Mixed
Fireplaces Number 1
Fireplaces Type Electric
Fireplace Yes
Heat Source Baseboard, Heat Pump
Laundry In House
Exterior
Exterior Feature Balcony/Deck, Low Maintenance Yard
Garage Driveway, Garage Double
Garage Spaces 2.0
View Y/N Yes
View City, Mountain(s), Ocean
Roof Type Fibreglass Shingle
Total Parking Spaces 4
Building
Faces South
Foundation Poured Concrete
Sewer Sewer Connected
Water Municipal
Architectural Style Contemporary
Additional Building Exists
Structure Type Frame Wood,Insulation All,Insulation: Ceiling,Insulation: Walls
Others
Pets Allowed Yes
Tax ID 027-459-764
Ownership Freehold
Pets Description Aquariums, Birds, Caged Mammals, Cats, Dogs

"My job is to find and attract mastery-based agents to the office, protect the culture, and make sure everyone is happy! "







