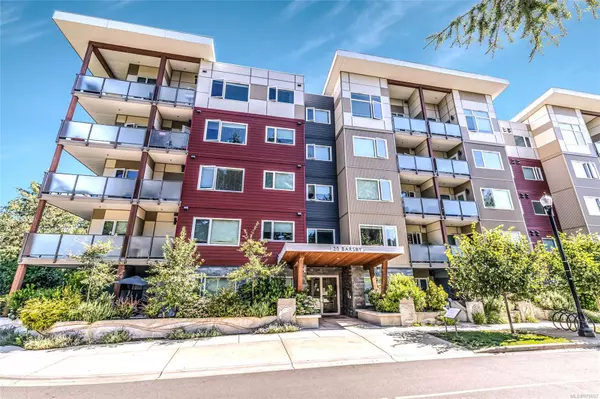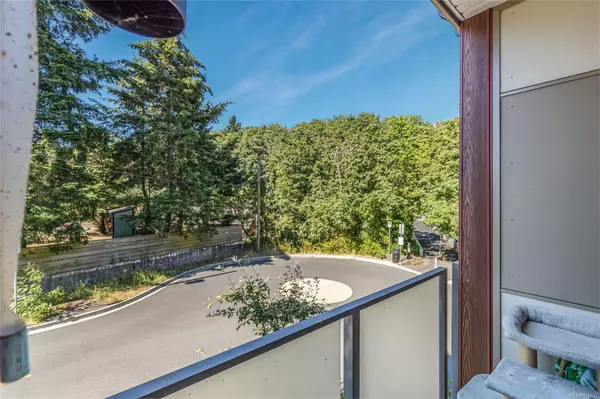1 Bed
1 Bath
540 SqFt
1 Bed
1 Bath
540 SqFt
Key Details
Property Type Condo
Sub Type Condo Apartment
Listing Status Active
Purchase Type For Sale
Square Footage 540 sqft
Price per Sqft $703
Subdivision Riverstone
MLS Listing ID 970607
Style Condo
Bedrooms 1
Condo Fees $173/mo
Rental Info Unrestricted
Year Built 2021
Annual Tax Amount $2,328
Tax Year 2023
Property Description
Location
Province BC
County Nanaimo, City Of
Area Nanaimo
Rooms
Basement Other
Main Level Bedrooms 1
Kitchen 1
Interior
Interior Features Elevator
Heating Baseboard
Cooling None
Flooring Other
Window Features Insulated Windows
Appliance Dishwasher, F/S/W/D
Heat Source Baseboard
Laundry In Unit
Exterior
Exterior Feature Balcony/Deck
Parking Features Guest
Waterfront Description River
View Y/N Yes
View River
Roof Type See Remarks
Accessibility Primary Bedroom on Main
Handicap Access Primary Bedroom on Main
Building
Lot Description Central Location, Easy Access, Level, Marina Nearby, Park Setting, In Wooded Area
Building Description Insulation All, Bike Storage
Faces Northwest
Entry Level 1
Foundation Poured Concrete
Sewer Sewer Available
Water Municipal
Structure Type Insulation All
Others
Pets Allowed Yes
HOA Fee Include Garbage Removal,Hot Water,Insurance,Maintenance Grounds,Maintenance Structure,Property Management,Septic,Sewer,Water
Tax ID 031-311-644
Ownership Freehold/Strata
Miscellaneous Deck/Patio
Pets Allowed Aquariums, Birds, Caged Mammals, Cats, Dogs
"My job is to find and attract mastery-based agents to the office, protect the culture, and make sure everyone is happy! "







