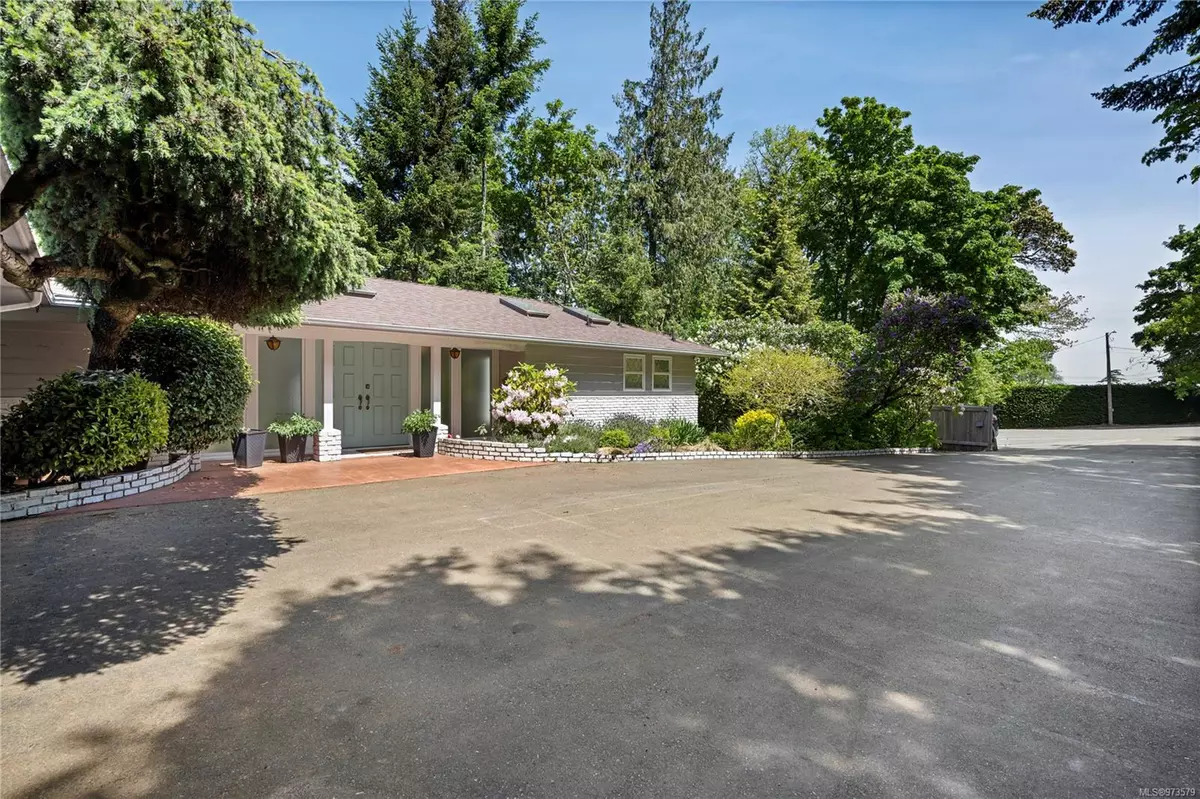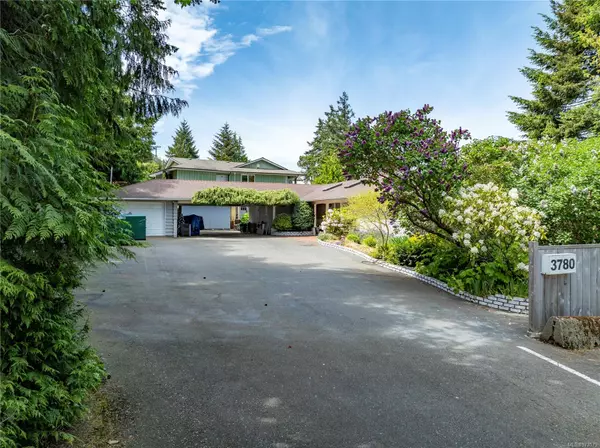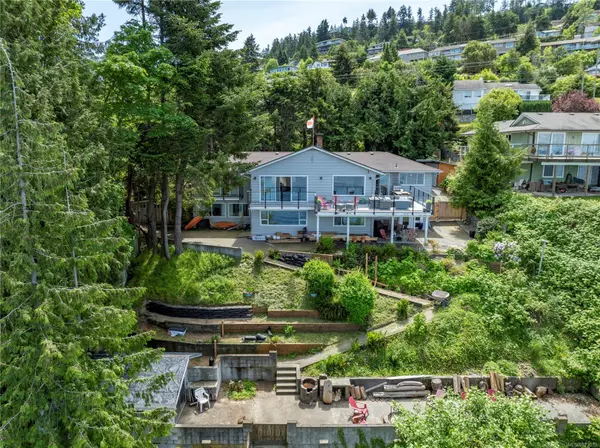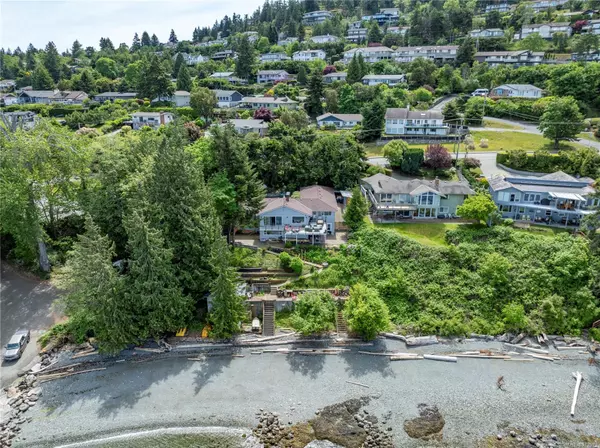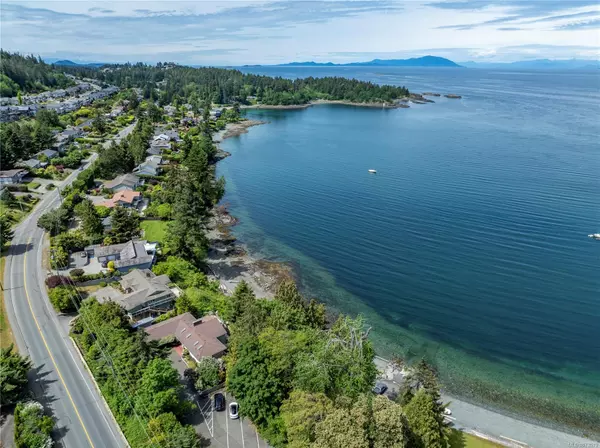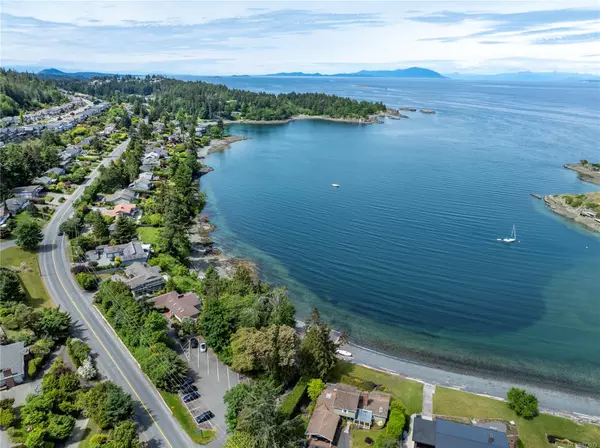5 Beds
5 Baths
3,497 SqFt
5 Beds
5 Baths
3,497 SqFt
Key Details
Property Type Single Family Home
Sub Type Single Family Detached
Listing Status Pending
Purchase Type For Sale
Square Footage 3,497 sqft
Price per Sqft $543
MLS Listing ID 973579
Style Main Level Entry with Lower Level(s)
Bedrooms 5
Rental Info Unrestricted
Year Built 1966
Annual Tax Amount $9,344
Tax Year 2023
Lot Size 0.300 Acres
Acres 0.3
Property Description
Location
Province BC
County Nanaimo, City Of
Area Na Hammond Bay
Zoning R1
Direction South
Rooms
Other Rooms Workshop
Basement Finished, Full, Walk-Out Access, With Windows
Main Level Bedrooms 1
Kitchen 2
Interior
Heating Electric, Forced Air, Heat Pump, Natural Gas, Wood
Cooling None
Flooring Carpet, Laminate, Linoleum, Mixed, Tile
Fireplaces Number 3
Fireplaces Type Insert, Wood Burning
Fireplace Yes
Window Features Bay Window(s),Insulated Windows,Screens,Skylight(s)
Appliance Dishwasher, Dryer, Oven/Range Gas, Refrigerator, Washer
Laundry In House
Exterior
Exterior Feature Balcony/Deck, Fencing: Partial
Garage Spaces 1.0
Carport Spaces 2
Utilities Available Cable To Lot, Electricity To Lot, Garbage, Natural Gas To Lot, Phone To Lot
Waterfront Description Ocean
View Y/N Yes
View Mountain(s), Ocean
Roof Type Asphalt Shingle
Handicap Access Ground Level Main Floor, No Step Entrance, Primary Bedroom on Main
Total Parking Spaces 8
Building
Lot Description No Through Road, Recreation Nearby, Southern Exposure, Walk on Waterfront
Building Description Brick & Siding,Insulation All,Wood, Main Level Entry with Lower Level(s)
Faces South
Foundation Poured Concrete
Sewer Sewer Connected
Water Municipal
Additional Building Exists
Structure Type Brick & Siding,Insulation All,Wood
Others
Restrictions Restrictive Covenants
Tax ID 003-918-211
Ownership Freehold
Acceptable Financing Must Be Paid Off
Listing Terms Must Be Paid Off
Pets Allowed Aquariums, Birds, Caged Mammals, Cats, Dogs
"My job is to find and attract mastery-based agents to the office, protect the culture, and make sure everyone is happy! "


