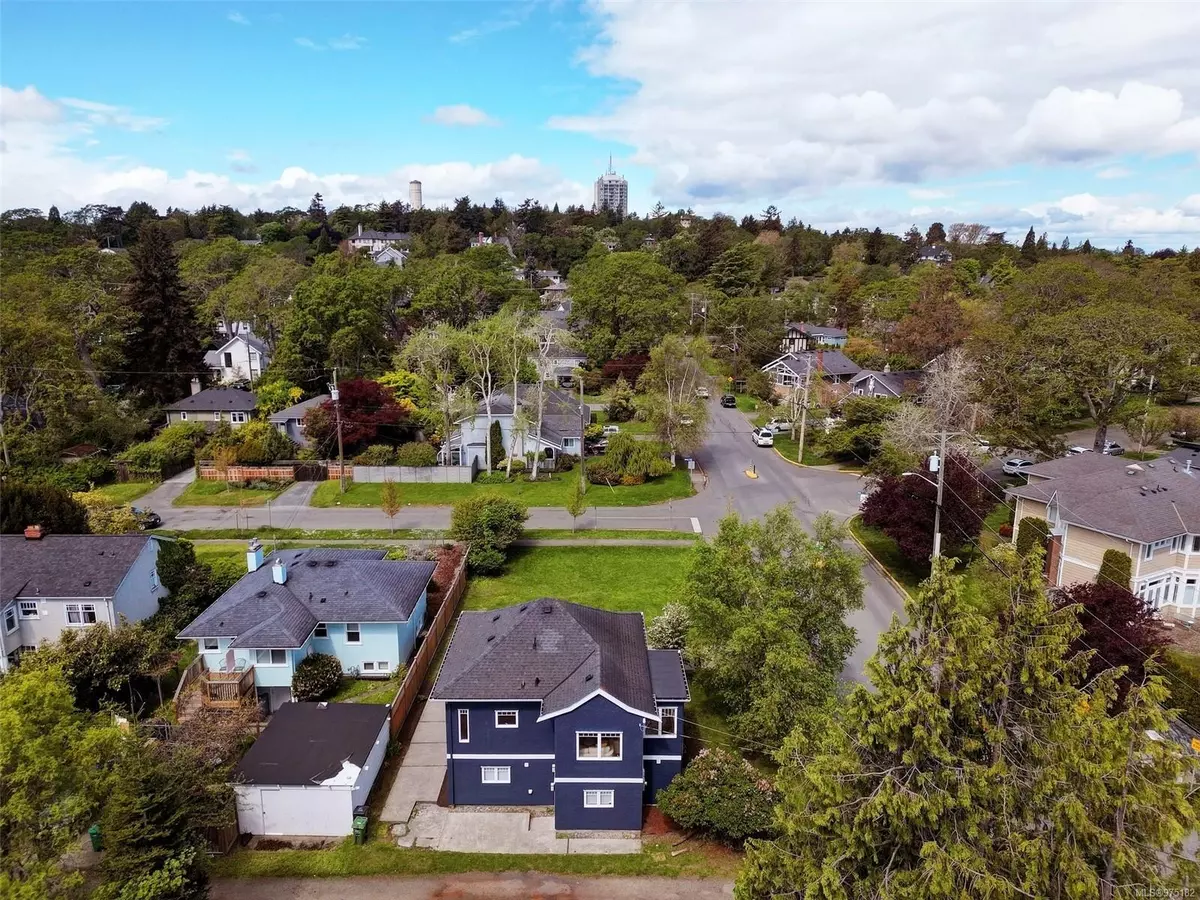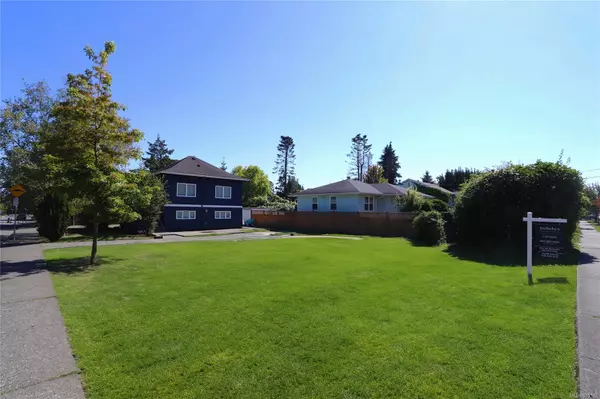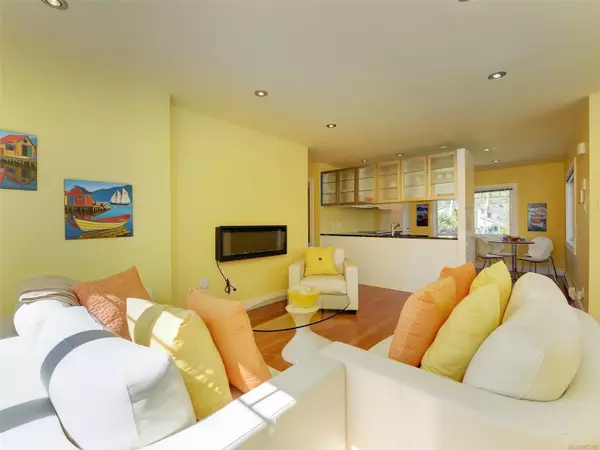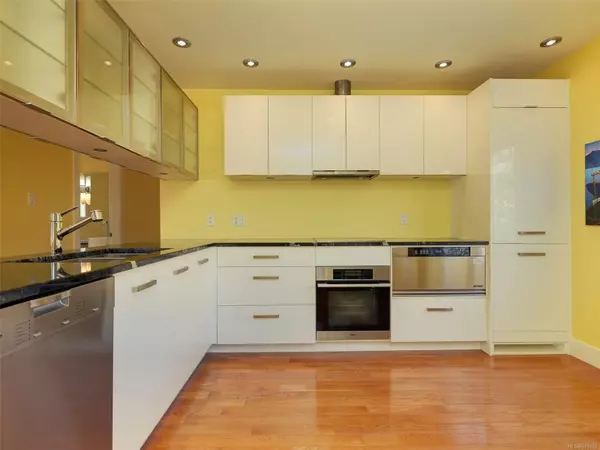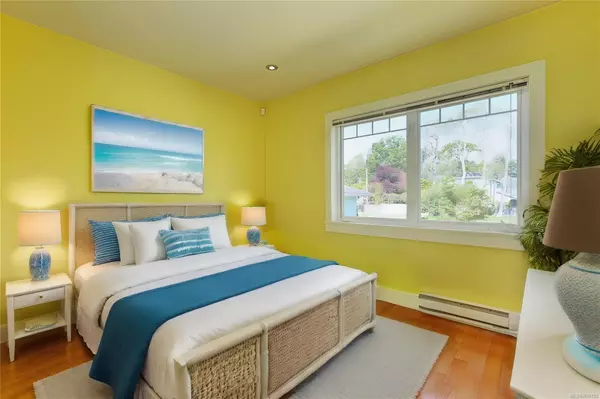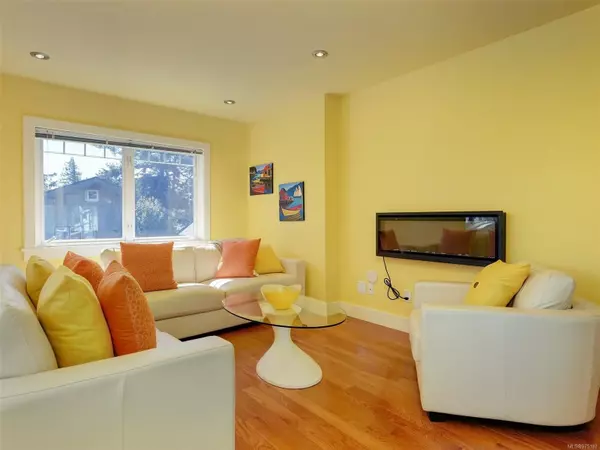3 Beds
2 Baths
1,486 SqFt
3 Beds
2 Baths
1,486 SqFt
Key Details
Property Type Single Family Home
Sub Type Single Family Detached
Listing Status Active
Purchase Type For Sale
Square Footage 1,486 sqft
Price per Sqft $1,069
MLS Listing ID 975182
Style Split Entry
Bedrooms 3
Rental Info Unrestricted
Year Built 1913
Annual Tax Amount $5,483
Tax Year 2024
Lot Size 5,227 Sqft
Acres 0.12
Property Description
Location
Province BC
County Capital Regional District
Area Victoria
Zoning R1-G
Rooms
Basement None
Main Level Bedrooms 1
Kitchen 1
Interior
Interior Features Dining Room, Jetted Tub
Heating Baseboard, Radiant Floor
Cooling None
Flooring Hardwood, Tile
Fireplaces Number 1
Fireplaces Type Electric, Living Room
Fireplace Yes
Window Features Aluminum Frames,Vinyl Frames
Appliance F/S/W/D, Jetted Tub, Microwave, Oven/Range Electric, Range Hood, Refrigerator
Heat Source Baseboard, Radiant Floor
Laundry In House
Exterior
Exterior Feature Low Maintenance Yard
Parking Features Driveway, On Street
Utilities Available Cable Available, Electricity To Lot
Roof Type Asphalt Shingle
Total Parking Spaces 6
Building
Lot Description Corner, Family-Oriented Neighbourhood, Recreation Nearby, Shopping Nearby
Faces Northwest
Foundation Slab
Sewer Sewer To Lot
Water Municipal
Structure Type Stucco,Stucco & Siding
Others
Pets Allowed Yes
Tax ID 004-239-997
Ownership Freehold
Pets Allowed Aquariums, Birds, Caged Mammals, Cats, Dogs
"My job is to find and attract mastery-based agents to the office, protect the culture, and make sure everyone is happy! "


