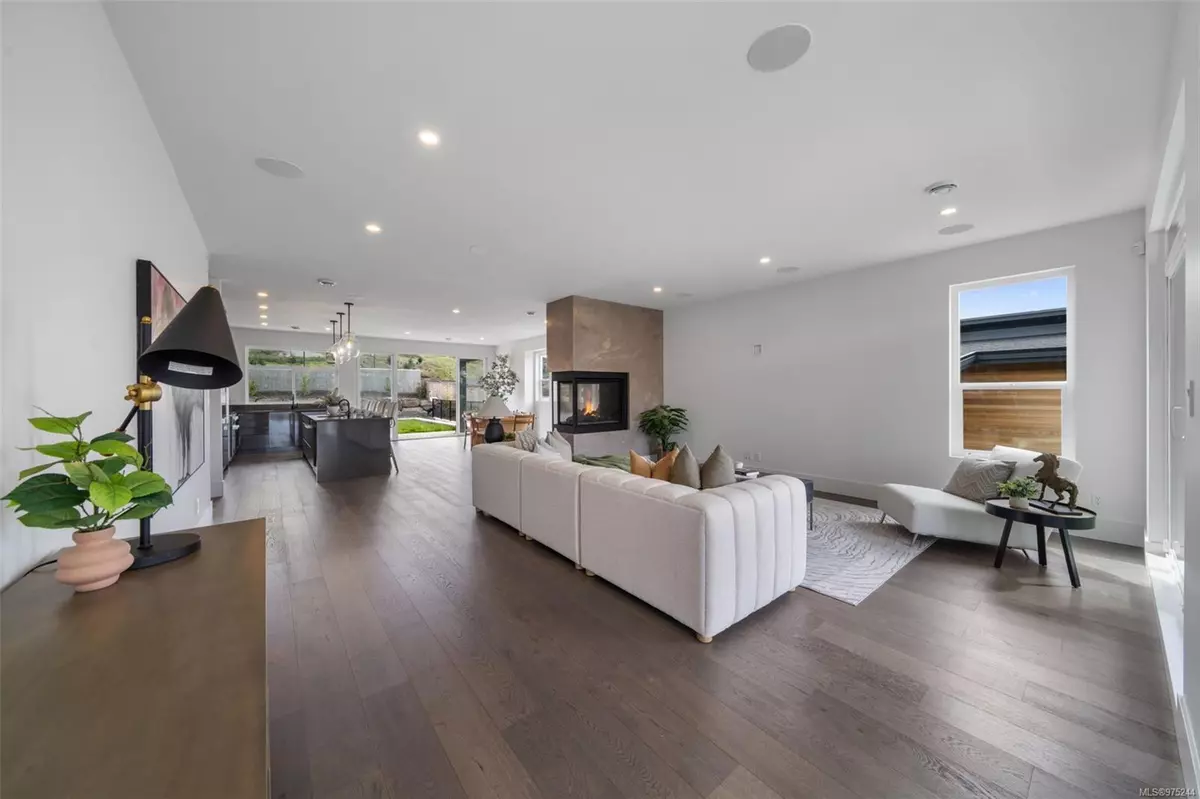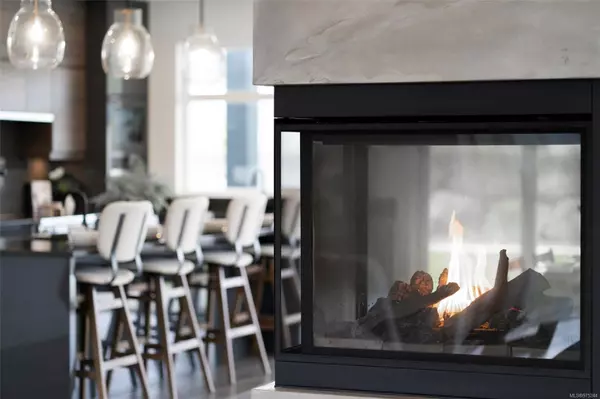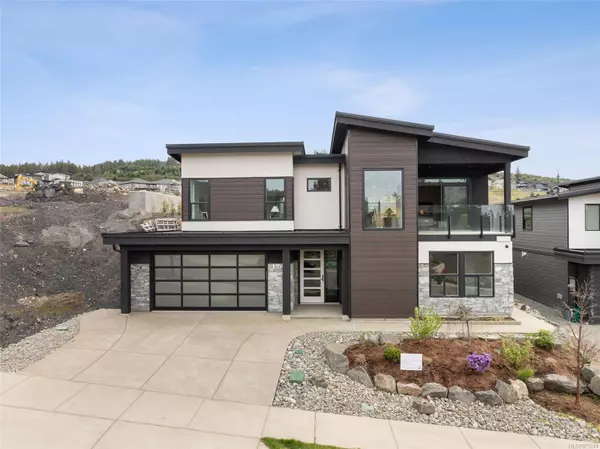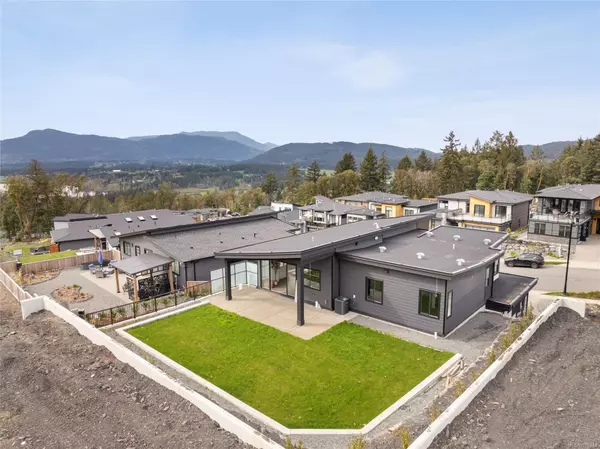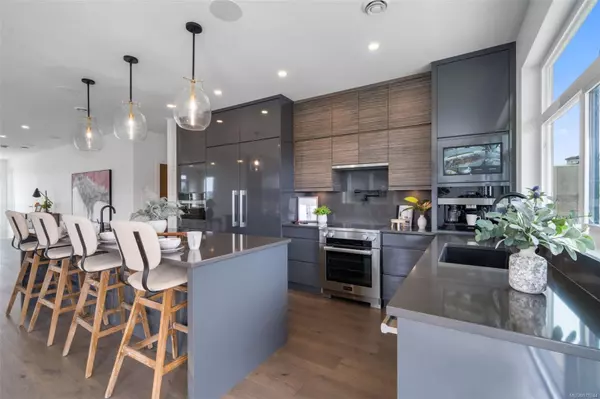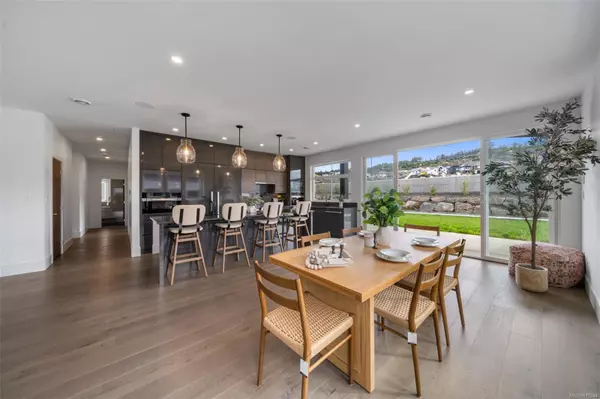5 Beds
5 Baths
3,635 SqFt
5 Beds
5 Baths
3,635 SqFt
Key Details
Property Type Single Family Home
Sub Type Single Family Detached
Listing Status Active
Purchase Type For Sale
Square Footage 3,635 sqft
Price per Sqft $467
MLS Listing ID 975244
Style Ground Level Entry With Main Up
Bedrooms 5
Rental Info Unrestricted
Year Built 2023
Annual Tax Amount $1,171,000
Tax Year 2024
Lot Size 6,969 Sqft
Acres 0.16
Property Description
Location
Province BC
County North Cowichan, Municipality Of
Area Duncan
Zoning North Cowichan CD-18
Rooms
Basement Finished, Full, Walk-Out Access, With Windows
Main Level Bedrooms 3
Kitchen 2
Interior
Heating Baseboard, Electric, Forced Air, Heat Pump, Natural Gas, Radiant Floor
Cooling Air Conditioning
Flooring Mixed
Fireplaces Number 1
Fireplaces Type Gas, Living Room
Equipment Security System
Fireplace Yes
Window Features Vinyl Frames
Appliance Dishwasher, Freezer, Microwave, Oven Built-In, Refrigerator, See Remarks
Heat Source Baseboard, Electric, Forced Air, Heat Pump, Natural Gas, Radiant Floor
Laundry In House, In Unit
Exterior
Exterior Feature Balcony/Deck, Balcony/Patio, Low Maintenance Yard
Parking Features Attached, Driveway, Garage Double, On Street
Garage Spaces 2.0
View Y/N Yes
View Mountain(s), Valley, Lake
Roof Type Fibreglass Shingle
Total Parking Spaces 4
Building
Lot Description Easy Access
Building Description Cement Fibre,Frame Wood,Insulation: Ceiling,Insulation: Walls,Stone,Stucco, Basement,Security System
Faces North
Foundation Poured Concrete
Sewer Sewer Connected
Water Municipal
Architectural Style Contemporary
Structure Type Cement Fibre,Frame Wood,Insulation: Ceiling,Insulation: Walls,Stone,Stucco
Others
Pets Allowed Yes
Restrictions Building Scheme,Easement/Right of Way,Restrictive Covenants
Tax ID 031-048-340
Ownership Freehold
Pets Allowed Aquariums, Birds, Caged Mammals, Cats, Dogs
"My job is to find and attract mastery-based agents to the office, protect the culture, and make sure everyone is happy! "


