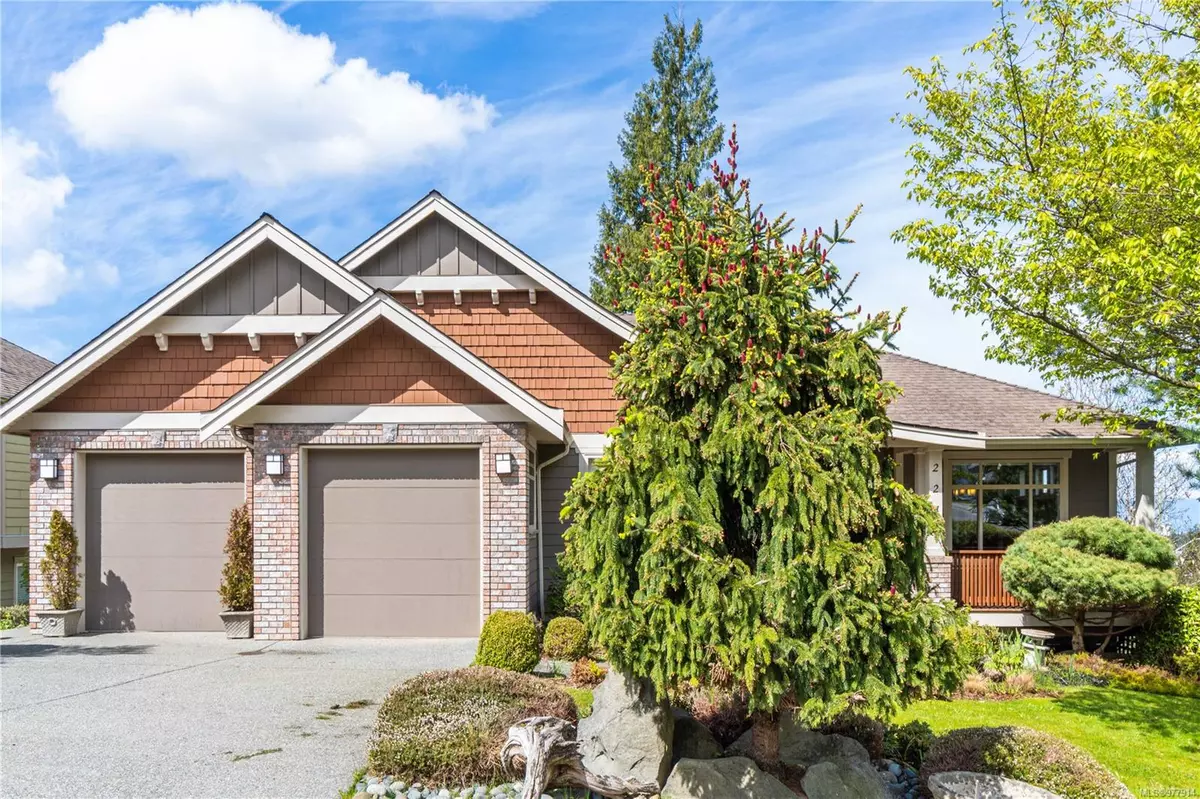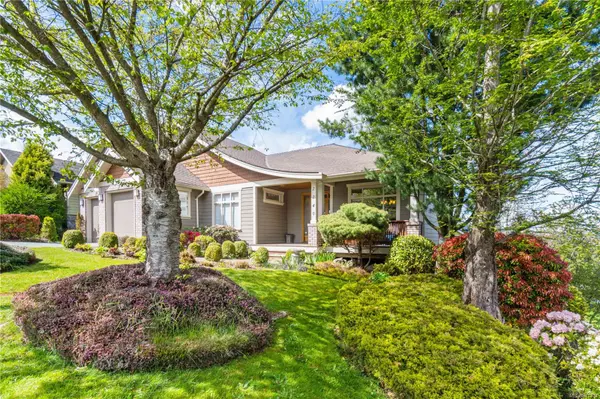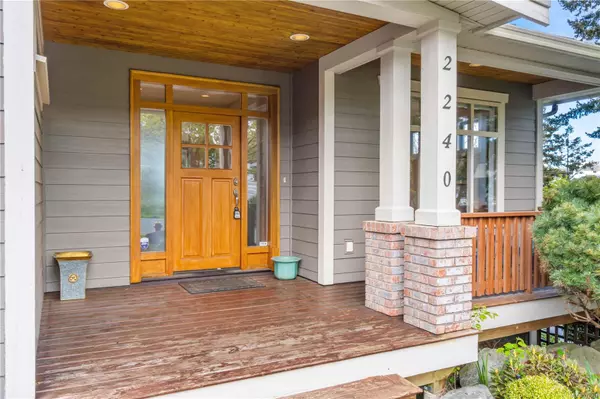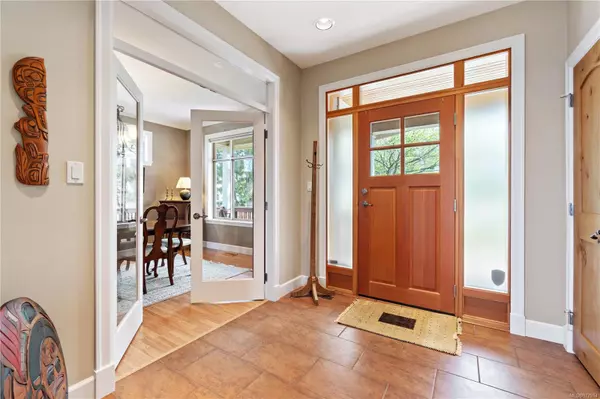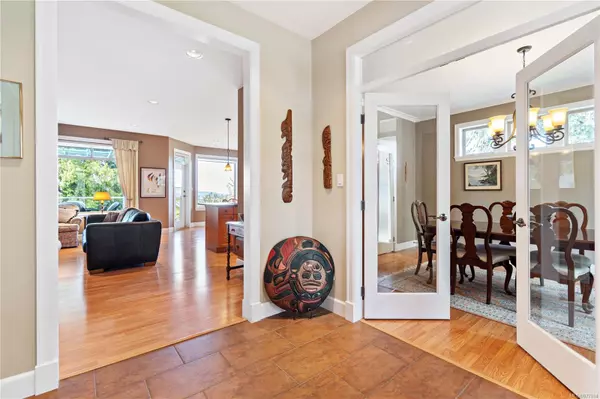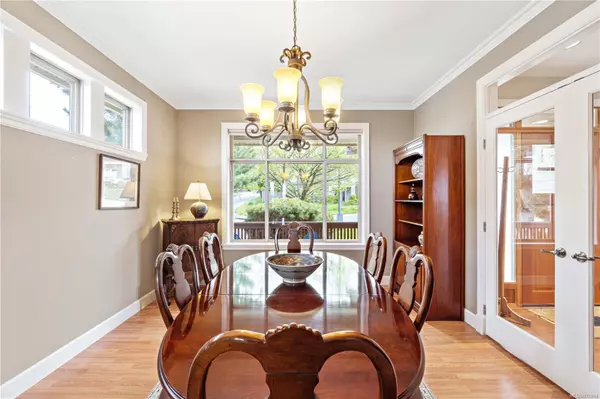
5 Beds
3 Baths
3,505 SqFt
5 Beds
3 Baths
3,505 SqFt
Key Details
Property Type Single Family Home
Sub Type Single Family Detached
Listing Status Active
Purchase Type For Sale
Square Footage 3,505 sqft
Price per Sqft $342
MLS Listing ID 977914
Style Main Level Entry with Lower Level(s)
Bedrooms 5
Rental Info Unrestricted
Year Built 2004
Annual Tax Amount $6,934
Tax Year 2023
Lot Size 7,405 Sqft
Acres 0.17
Property Description
Location
Province BC
County Nanaimo Regional District
Area Nanaimo
Zoning RES
Rooms
Basement Finished, Walk-Out Access
Main Level Bedrooms 3
Kitchen 1
Interior
Heating Forced Air, Natural Gas
Cooling None
Flooring Basement Slab, Mixed
Fireplaces Number 2
Fireplaces Type Gas
Fireplace Yes
Heat Source Forced Air, Natural Gas
Laundry In House
Exterior
Parking Features Garage Double
Garage Spaces 2.0
View Y/N Yes
View Mountain(s), Ocean
Roof Type Asphalt Shingle
Total Parking Spaces 2
Building
Faces West
Entry Level 3
Foundation Poured Concrete
Sewer Sewer Connected
Water Municipal
Structure Type Brick & Siding,Insulation: Ceiling,Insulation: Walls
Others
Pets Allowed Yes
Tax ID 025-961-501
Ownership Freehold
Pets Allowed Aquariums, Birds, Caged Mammals, Cats, Dogs

"My job is to find and attract mastery-based agents to the office, protect the culture, and make sure everyone is happy! "


