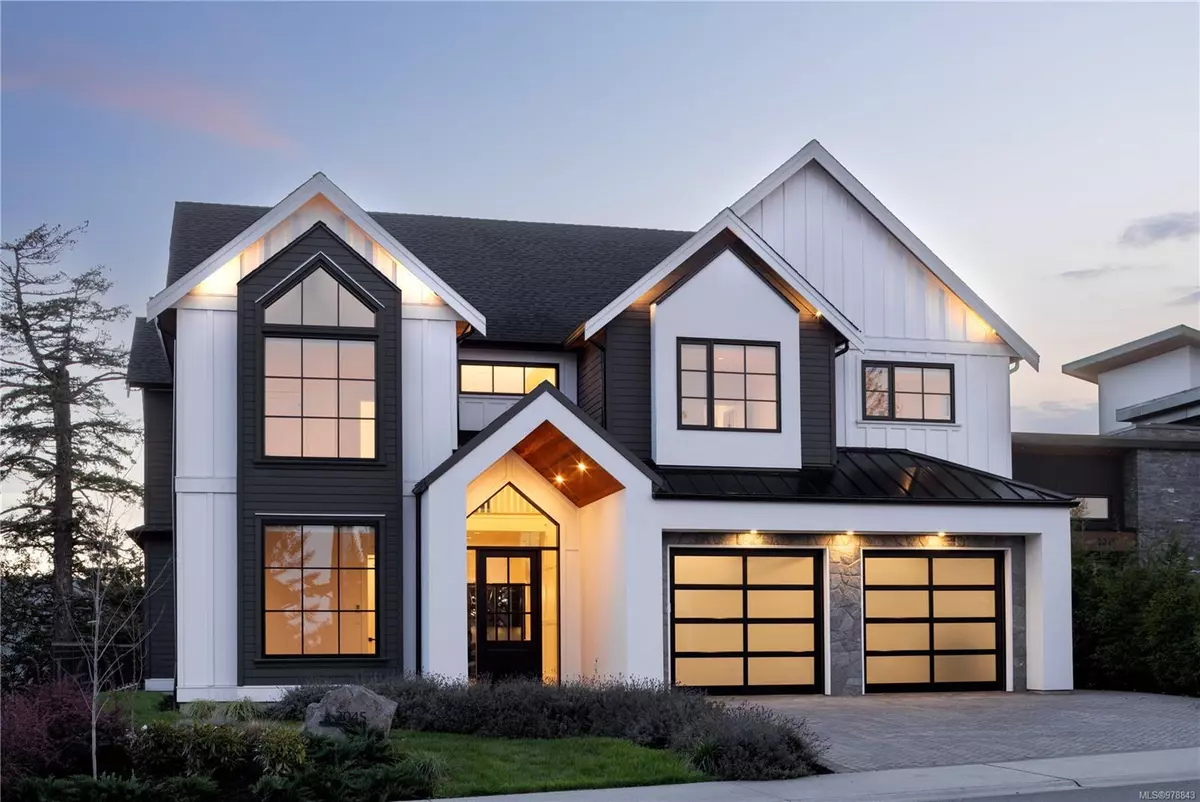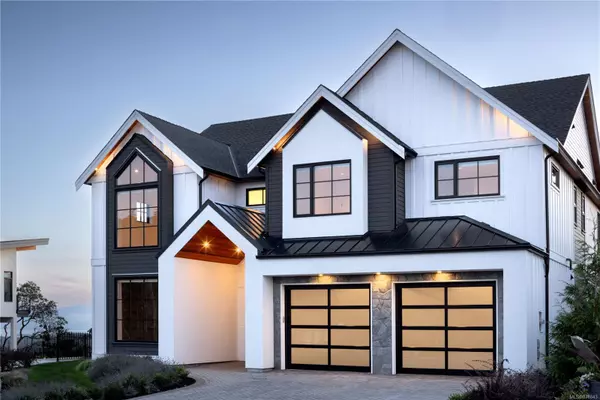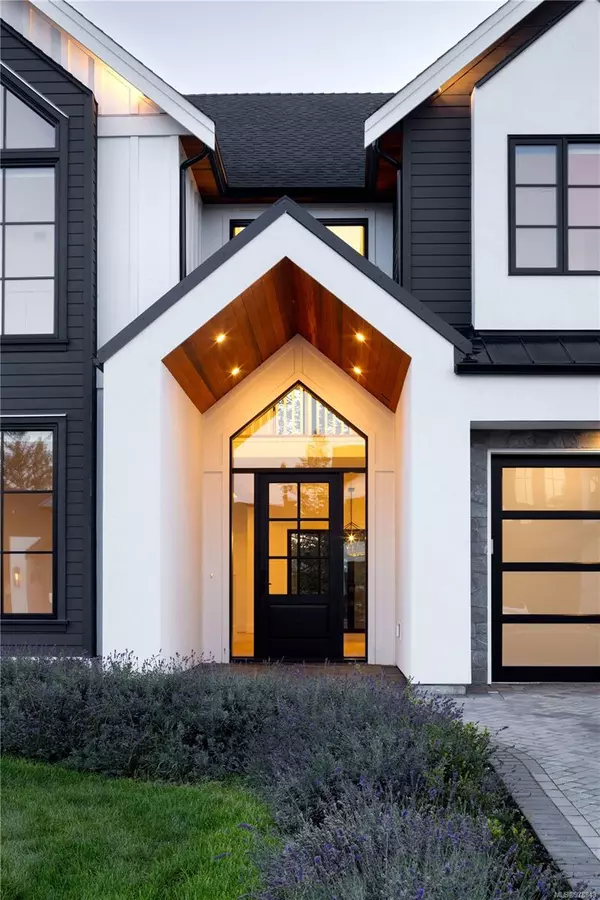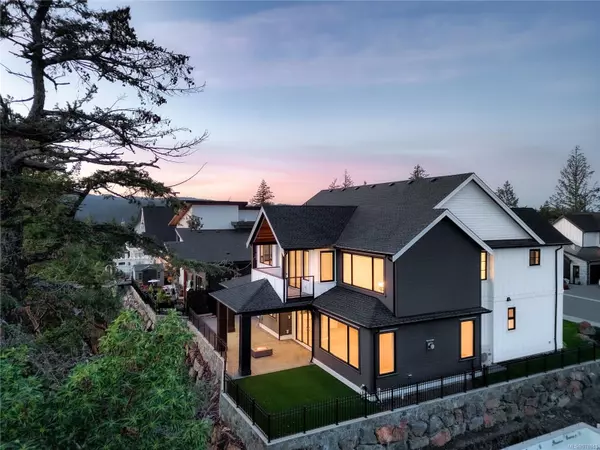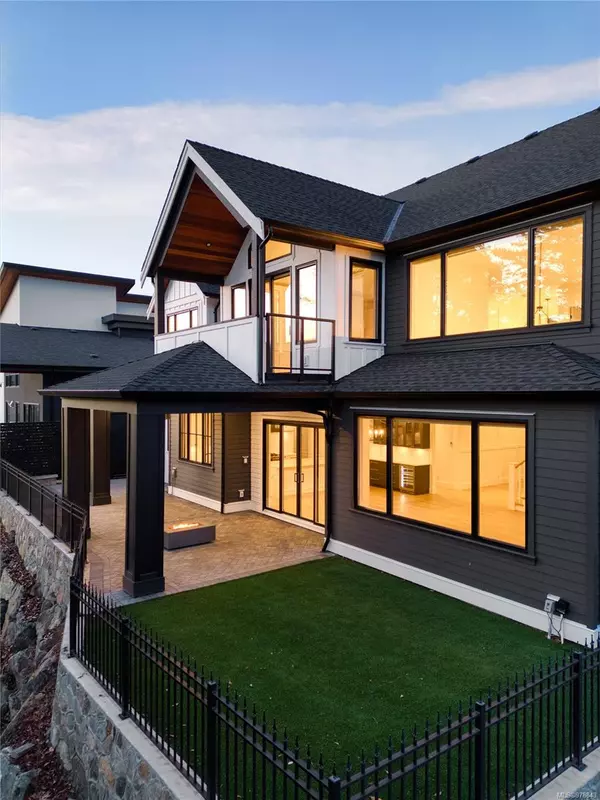
4 Beds
3 Baths
3,348 SqFt
4 Beds
3 Baths
3,348 SqFt
Key Details
Property Type Single Family Home
Sub Type Single Family Detached
Listing Status Active
Purchase Type For Sale
Square Footage 3,348 sqft
Price per Sqft $776
MLS Listing ID 978843
Style Main Level Entry with Upper Level(s)
Bedrooms 4
Rental Info Unrestricted
Year Built 2021
Annual Tax Amount $10,438
Tax Year 2023
Lot Size 6,534 Sqft
Acres 0.15
Property Description
Location
Province BC
County Capital Regional District
Area Langford
Rooms
Basement None
Kitchen 1
Interior
Heating Forced Air, Heat Pump, Radiant Floor
Cooling Air Conditioning, Central Air
Fireplaces Number 1
Fireplaces Type Gas, Living Room
Fireplace Yes
Heat Source Forced Air, Heat Pump, Radiant Floor
Laundry In House
Exterior
Garage Driveway, EV Charger: Dedicated - Installed, Garage, Garage Double
Garage Spaces 3.0
View Y/N Yes
View City, Mountain(s), Lake, Ocean
Roof Type Asphalt Shingle,Metal
Total Parking Spaces 4
Building
Faces Northeast
Foundation Poured Concrete
Sewer Sewer Connected
Water Municipal
Additional Building None
Structure Type Cement Fibre,Frame Wood,Insulation: Ceiling,Insulation: Walls
Others
Pets Allowed Yes
Tax ID 031-162-843
Ownership Freehold
Pets Description Aquariums, Birds, Caged Mammals, Cats, Dogs

"My job is to find and attract mastery-based agents to the office, protect the culture, and make sure everyone is happy! "


