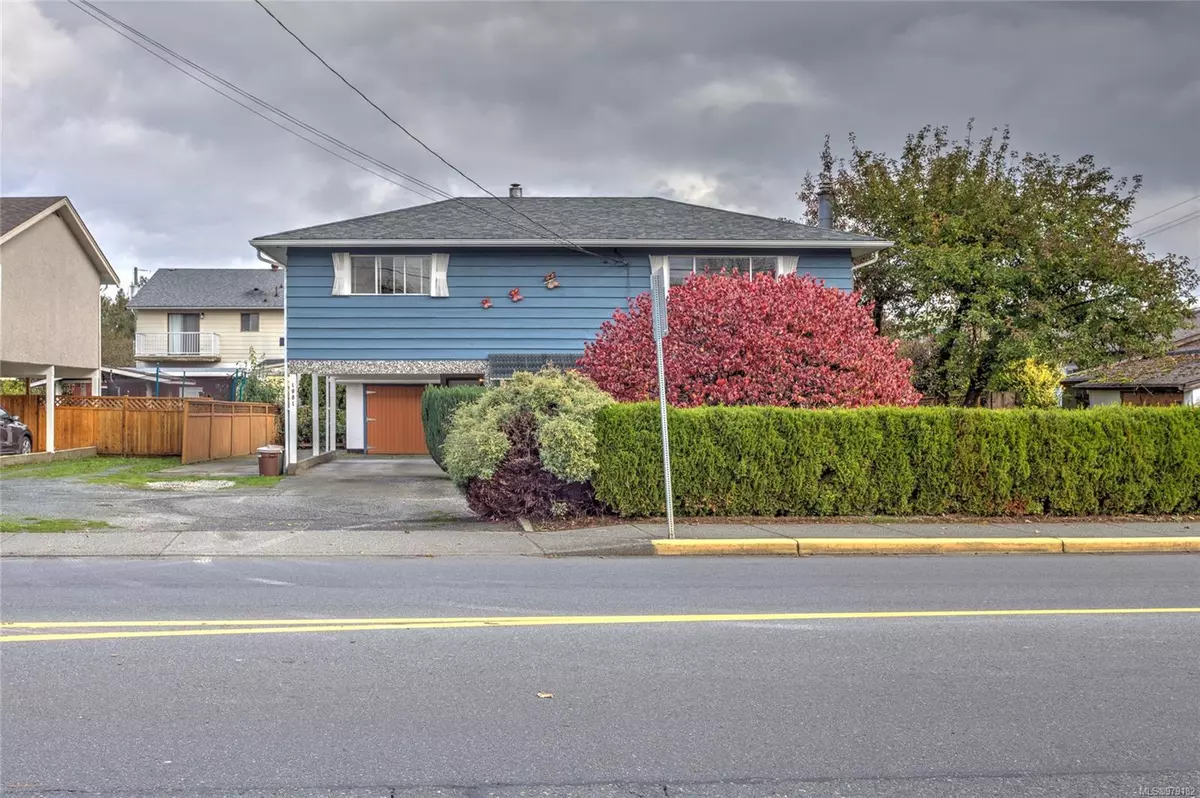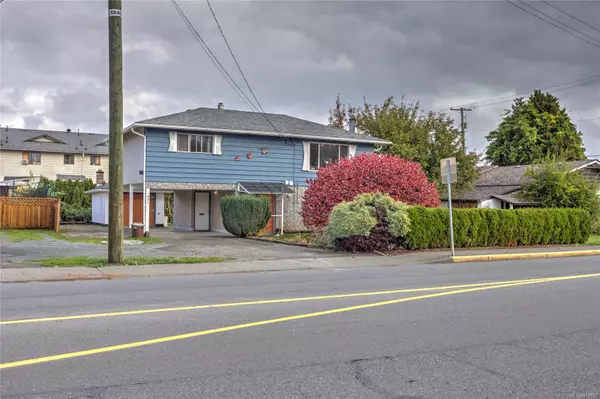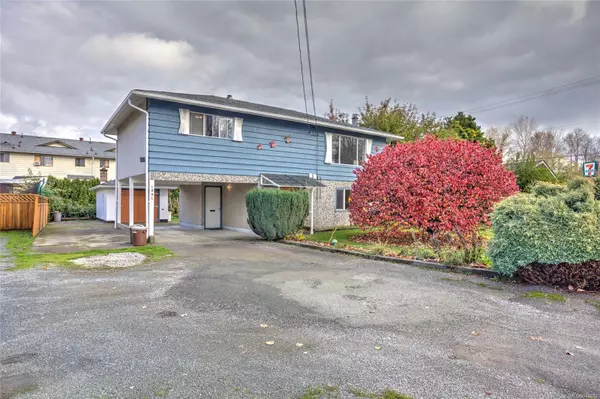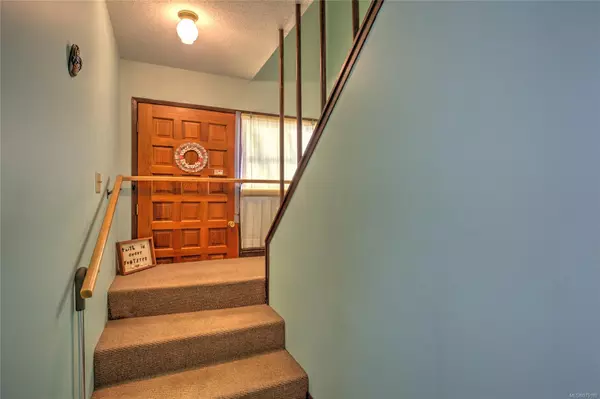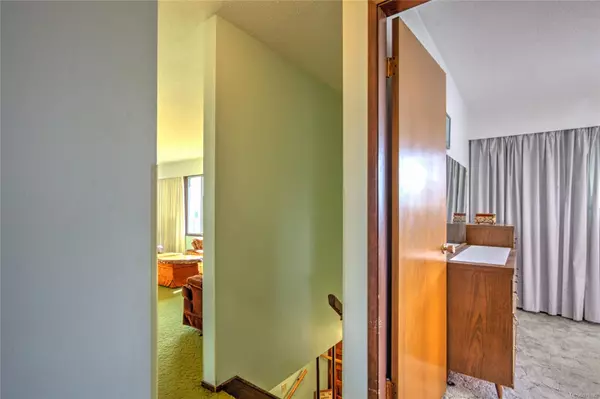
3 Beds
2 Baths
1,659 SqFt
3 Beds
2 Baths
1,659 SqFt
Key Details
Property Type Single Family Home
Sub Type Single Family Detached
Listing Status Active
Purchase Type For Sale
Square Footage 1,659 sqft
Price per Sqft $361
MLS Listing ID 979182
Style Ground Level Entry With Main Up
Bedrooms 3
Rental Info Unrestricted
Year Built 1971
Annual Tax Amount $3,693
Tax Year 2023
Lot Size 7,840 Sqft
Acres 0.18
Property Description
Location
Province BC
County Duncan, City Of
Area Duncan
Zoning MDR
Rooms
Other Rooms Workshop
Basement None
Main Level Bedrooms 2
Kitchen 1
Interior
Interior Features Dining Room
Heating Electric, Forced Air, Heat Pump, Oil
Cooling Air Conditioning
Fireplaces Number 1
Fireplaces Type Electric, Living Room, Wood Burning
Fireplace Yes
Appliance Dryer, Oven/Range Electric, Washer
Heat Source Electric, Forced Air, Heat Pump, Oil
Laundry In House
Exterior
Exterior Feature Balcony/Deck, Fencing: Partial, Garden
Garage Carport, Driveway
Carport Spaces 1
Roof Type Asphalt Shingle
Total Parking Spaces 4
Building
Lot Description Central Location, Family-Oriented Neighbourhood, Landscaped, Level, Recreation Nearby, Shopping Nearby
Faces South
Foundation Slab
Sewer Sewer Connected
Water Municipal
Structure Type Frame Wood
Others
Pets Allowed Yes
Tax ID 003-087-204
Ownership Freehold
Pets Description Aquariums, Birds, Caged Mammals, Cats, Dogs

"My job is to find and attract mastery-based agents to the office, protect the culture, and make sure everyone is happy! "


