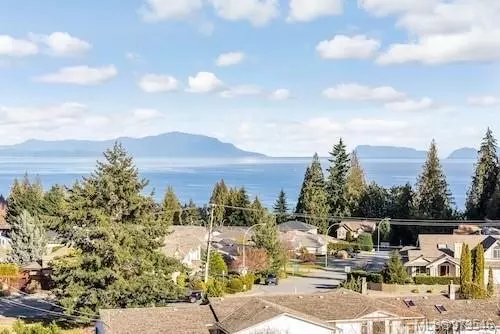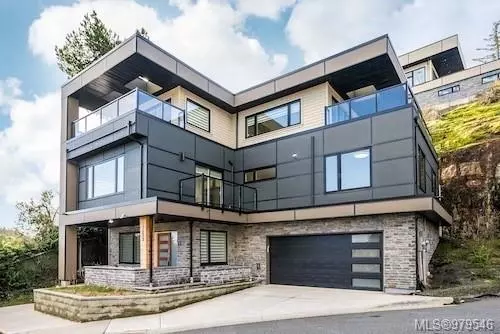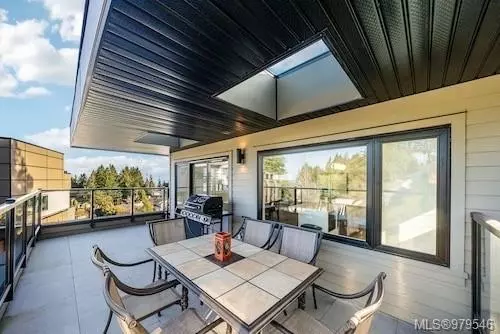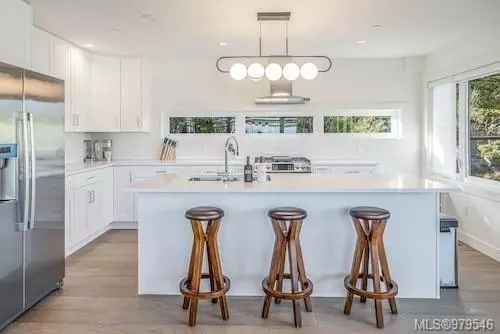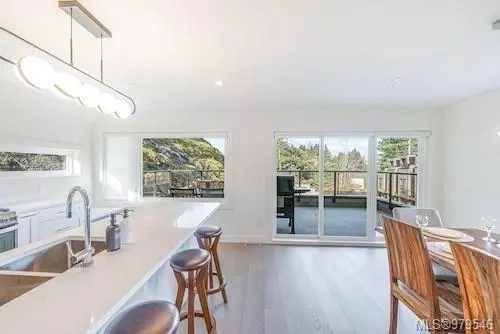
3 Beds
3 Baths
2,941 SqFt
3 Beds
3 Baths
2,941 SqFt
Key Details
Property Type Single Family Home
Sub Type Single Family Detached
Listing Status Active
Purchase Type For Sale
Square Footage 2,941 sqft
Price per Sqft $394
MLS Listing ID 979546
Style Ground Level Entry With Main Up
Bedrooms 3
Rental Info Unrestricted
Year Built 2023
Annual Tax Amount $1
Tax Year 2023
Property Description
-3 Bedrooms, 3 Bathrooms: This home offers ample space with three generously sized bedrooms and three full bathrooms, making it ideal for families or guests.
-Three Levels: Each level is thoughtfully designed to maximize privacy, functionality, and ocean views from multiple vantage points.
-Ocean Views: Enjoy stunning ocean vistas that bring a sense of tranquility and beauty right to your doorstep.
-Prime Location: Located in a lovely North Nanaimo neighborhood, this home is close to top-rated schools, shopping malls, dining, and other local amenities, ensuring convenience and a vibrant community feel. Ready to move in.
Location
Province BC
County Nanaimo, City Of
Area Nanaimo
Zoning R10
Rooms
Basement Finished, Full
Kitchen 1
Interior
Interior Features Breakfast Nook, Dining/Living Combo
Heating Forced Air
Cooling None
Appliance Dishwasher, Dryer, F/S/W/D, Refrigerator, Washer
Heat Source Forced Air
Laundry In House
Exterior
Parking Features Driveway, Garage Double
Garage Spaces 2.0
View Y/N Yes
View Mountain(s), Valley, Ocean
Roof Type Membrane
Total Parking Spaces 3
Building
Faces North
Entry Level 3
Foundation Poured Concrete
Sewer Sewer Connected
Water Municipal
Additional Building None
Structure Type Frame Wood,Insulation All,Insulation: Ceiling,Insulation: Walls,Stone
Others
Pets Allowed Yes
Tax ID 032-084-587
Ownership Freehold/Strata
Miscellaneous Balcony,Deck/Patio,Garage
Pets Allowed Aquariums, Birds, Caged Mammals, Cats, Dogs

"My job is to find and attract mastery-based agents to the office, protect the culture, and make sure everyone is happy! "


