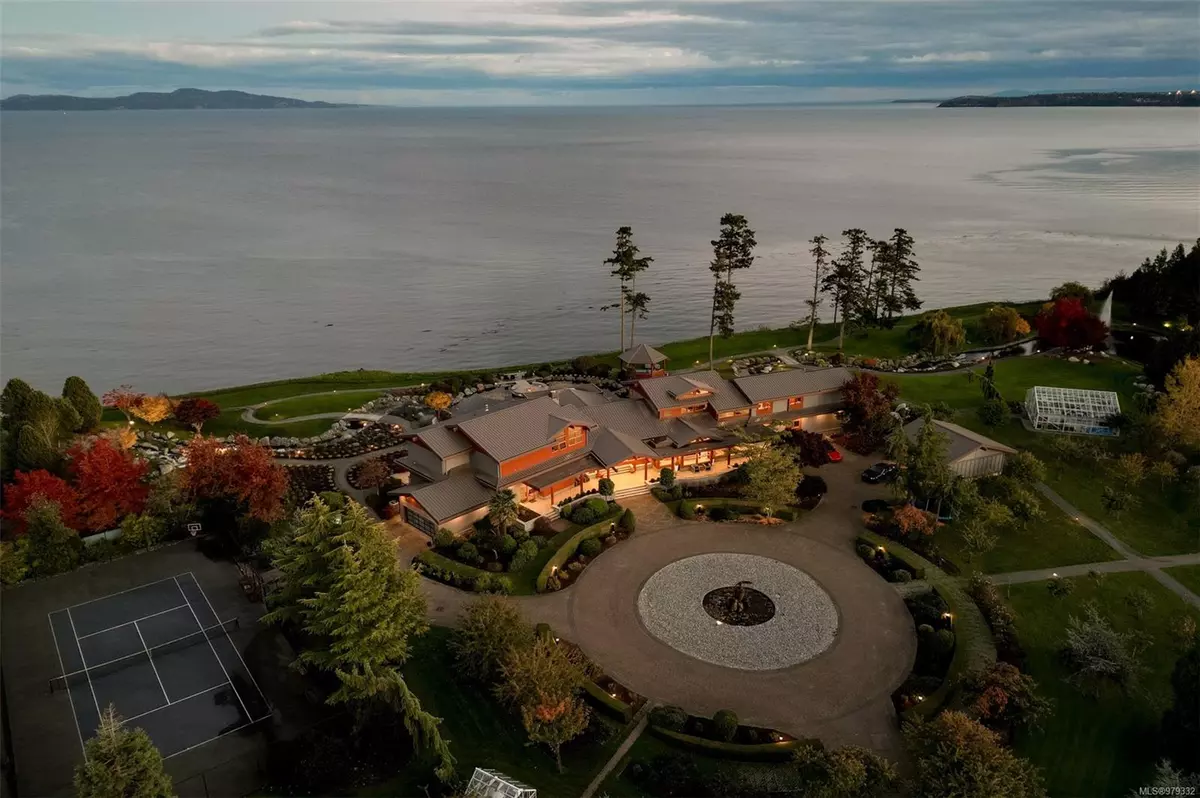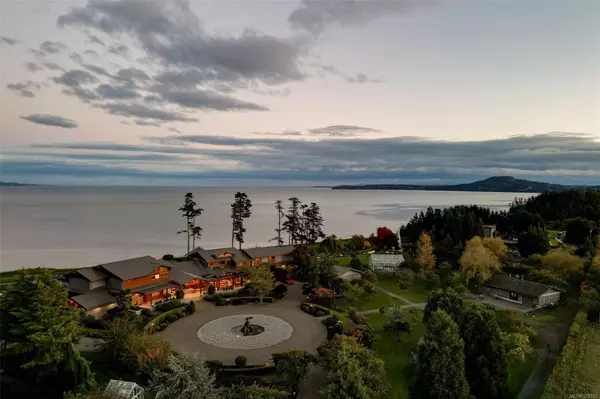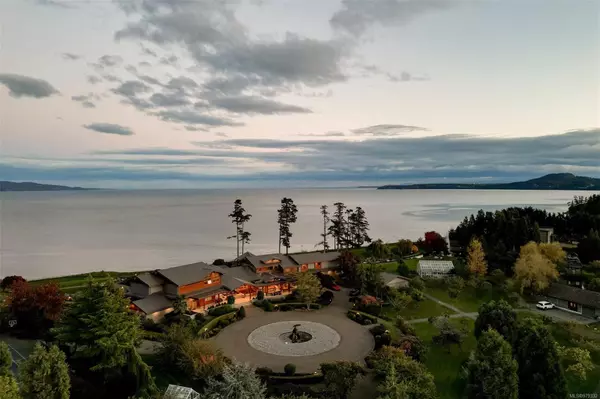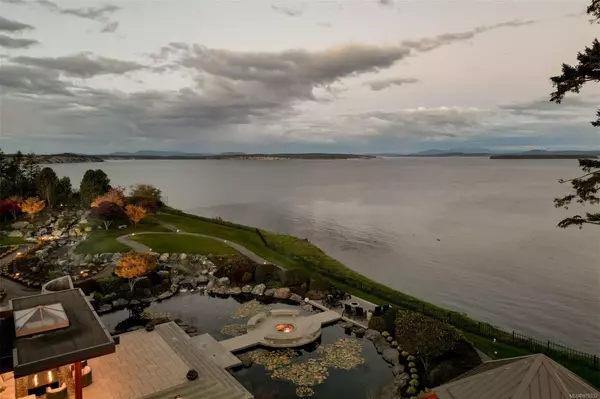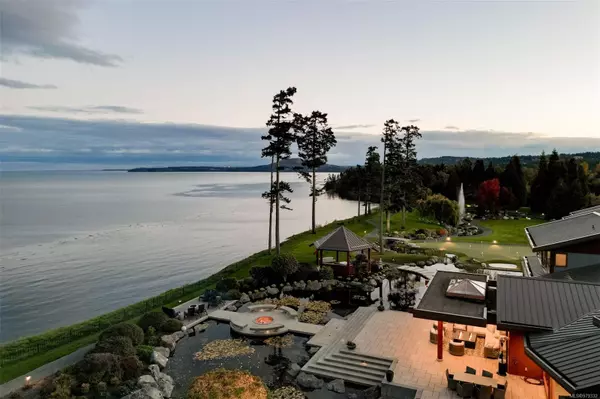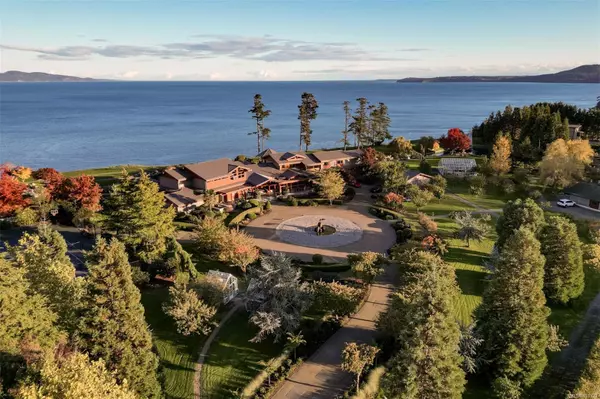
5 Beds
9 Baths
9,535 SqFt
5 Beds
9 Baths
9,535 SqFt
Key Details
Property Type Single Family Home
Sub Type Single Family Detached
Listing Status Active
Purchase Type For Sale
Square Footage 9,535 sqft
Price per Sqft $1,310
MLS Listing ID 979332
Style Main Level Entry with Lower/Upper Lvl(s)
Bedrooms 5
Rental Info Unrestricted
Year Built 2004
Annual Tax Amount $56,328
Tax Year 2023
Lot Size 8.390 Acres
Acres 8.39
Property Description
Location
Province BC
County Capital Regional District
Area Central Saanich
Zoning A-1
Rooms
Other Rooms Guest Accommodations
Basement Partial
Main Level Bedrooms 1
Kitchen 4
Interior
Heating Baseboard, Natural Gas, Radiant Floor
Cooling Air Conditioning
Fireplaces Number 6
Fireplaces Type Electric, Family Room, Gas, Living Room, Primary Bedroom
Fireplace Yes
Appliance Dishwasher, Dryer, F/S/W/D, Washer
Heat Source Baseboard, Natural Gas, Radiant Floor
Laundry In House
Exterior
Exterior Feature Balcony/Deck, Balcony/Patio, Garden
Garage Attached, Detached, Driveway, Garage Double
Garage Spaces 2.0
Waterfront Yes
Waterfront Description Ocean
View Y/N Yes
View Mountain(s), Valley, Ocean
Roof Type Metal
Total Parking Spaces 5
Building
Lot Description Landscaped, Private, Quiet Area
Faces West
Foundation Block
Sewer Sewer To Lot
Water Municipal
Structure Type Stone,Vinyl Siding,Wood
Others
Pets Allowed Yes
Tax ID 007-646-488
Ownership Freehold
Acceptable Financing Purchaser To Finance
Listing Terms Purchaser To Finance
Pets Description Aquariums, Birds, Caged Mammals, Cats, Dogs

"My job is to find and attract mastery-based agents to the office, protect the culture, and make sure everyone is happy! "


