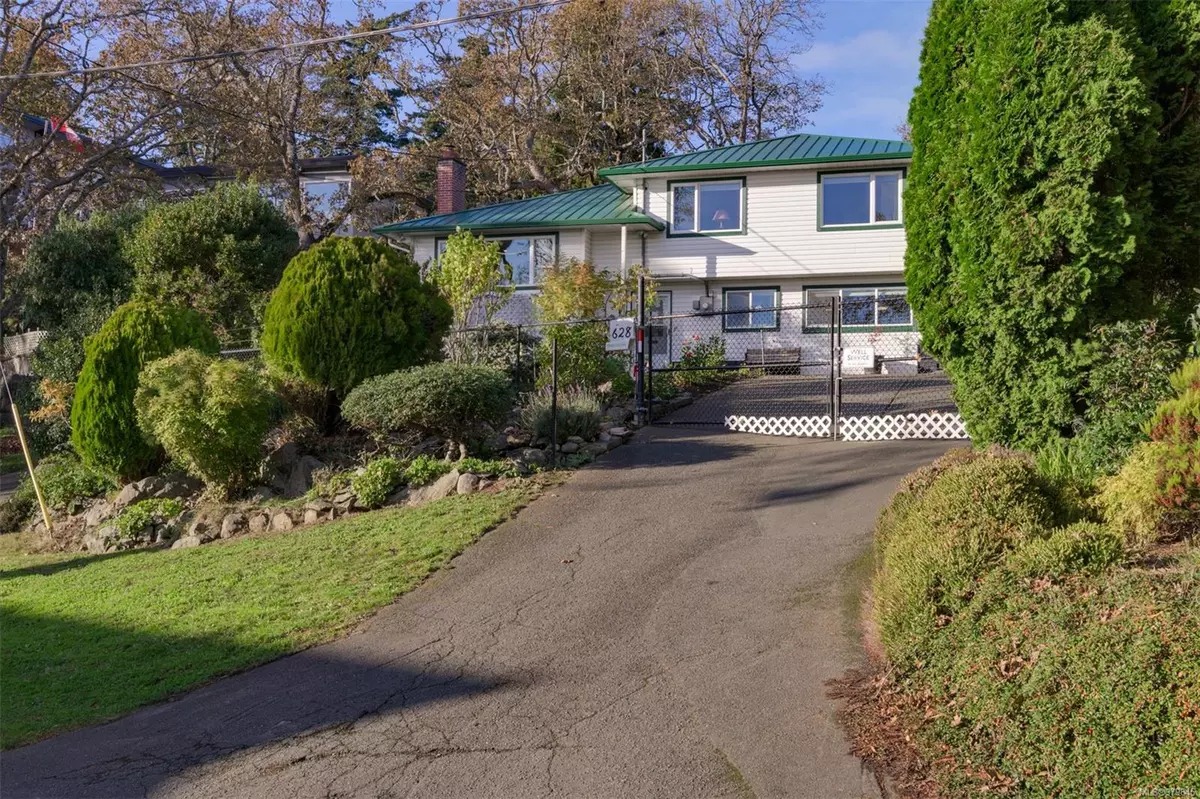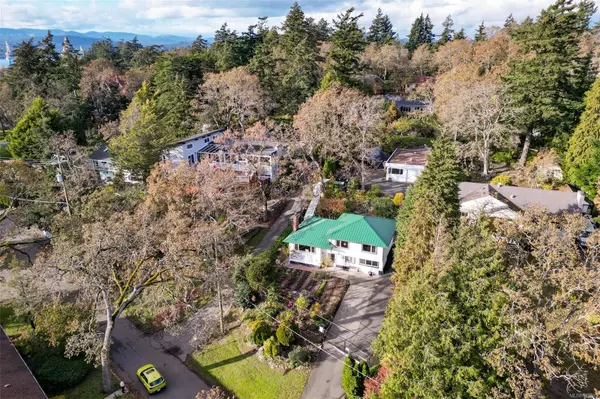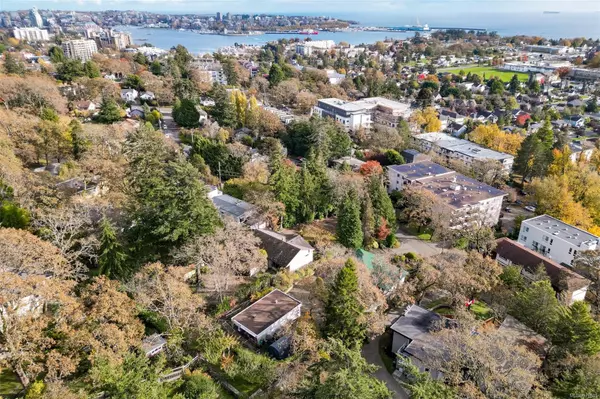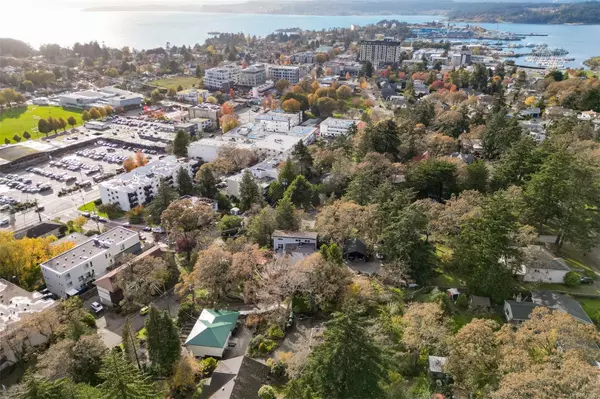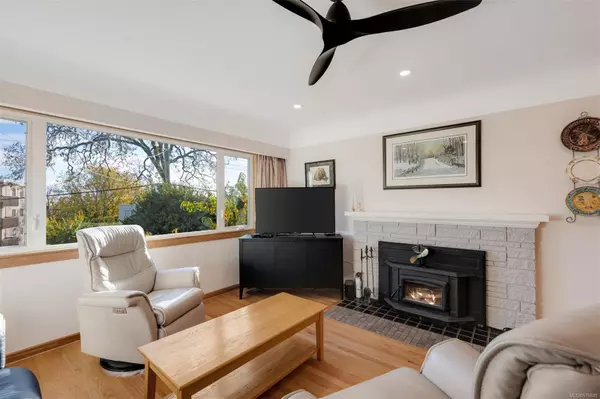
3 Beds
3 Baths
1,667 SqFt
3 Beds
3 Baths
1,667 SqFt
Key Details
Property Type Single Family Home
Sub Type Single Family Detached
Listing Status Active
Purchase Type For Sale
Square Footage 1,667 sqft
Price per Sqft $836
MLS Listing ID 979845
Style Split Level
Bedrooms 3
Rental Info Unrestricted
Year Built 1958
Annual Tax Amount $6,284
Tax Year 2023
Lot Size 0.340 Acres
Acres 0.34
Lot Dimensions 77x200
Property Description
A standout feature is the expansive 800+ sqft workshop with ample development potential. See the secondary dwelling or small-scale multi-family housing zoning (RS-6 DADU & RSM-2).
Explore the fully irrigated gardens with countless fruit trees, berries & flowers and enjoy ocean glimpses from the apple orchard at the highest point of the property.
Located a quick walk to the community centre, shops, ocean, dog parks & schools, this property offers the unique opportunity to enjoy a tranquil garden retreat without sacrificing urban convenience. Whether you envision future potential or keeping up this well-loved oasis, the possibilities are endless.
Location
Province BC
County Capital Regional District
Area Esquimalt
Zoning RS-6 DADU, RSM-2
Rooms
Other Rooms Workshop
Basement Crawl Space, Not Full Height
Kitchen 1
Interior
Heating Electric, Forced Air, Wood
Cooling None
Flooring Carpet, Hardwood, Linoleum
Fireplaces Number 1
Fireplaces Type Wood Burning
Fireplace Yes
Window Features Vinyl Frames,Window Coverings
Appliance F/S/W/D
Heat Source Electric, Forced Air, Wood
Laundry In House
Exterior
Exterior Feature Balcony/Patio, Fencing: Full, Garden, Sprinkler System
Parking Features Detached, Driveway, Garage
Garage Spaces 1.0
Roof Type Asphalt Rolled,Metal
Total Parking Spaces 6
Building
Lot Description Central Location, Family-Oriented Neighbourhood, Irrigation Sprinkler(s), Landscaped, Recreation Nearby, Sloping
Building Description Insulation: Ceiling,Insulation: Walls,Vinyl Siding,Wood, Transit Nearby
Faces South
Foundation Poured Concrete
Sewer Sewer Connected
Water Municipal, Well: Drilled
Additional Building Potential
Structure Type Insulation: Ceiling,Insulation: Walls,Vinyl Siding,Wood
Others
Pets Allowed Yes
Tax ID 004-753-356
Ownership Freehold
Pets Allowed Aquariums, Birds, Caged Mammals, Cats, Dogs

"My job is to find and attract mastery-based agents to the office, protect the culture, and make sure everyone is happy! "


