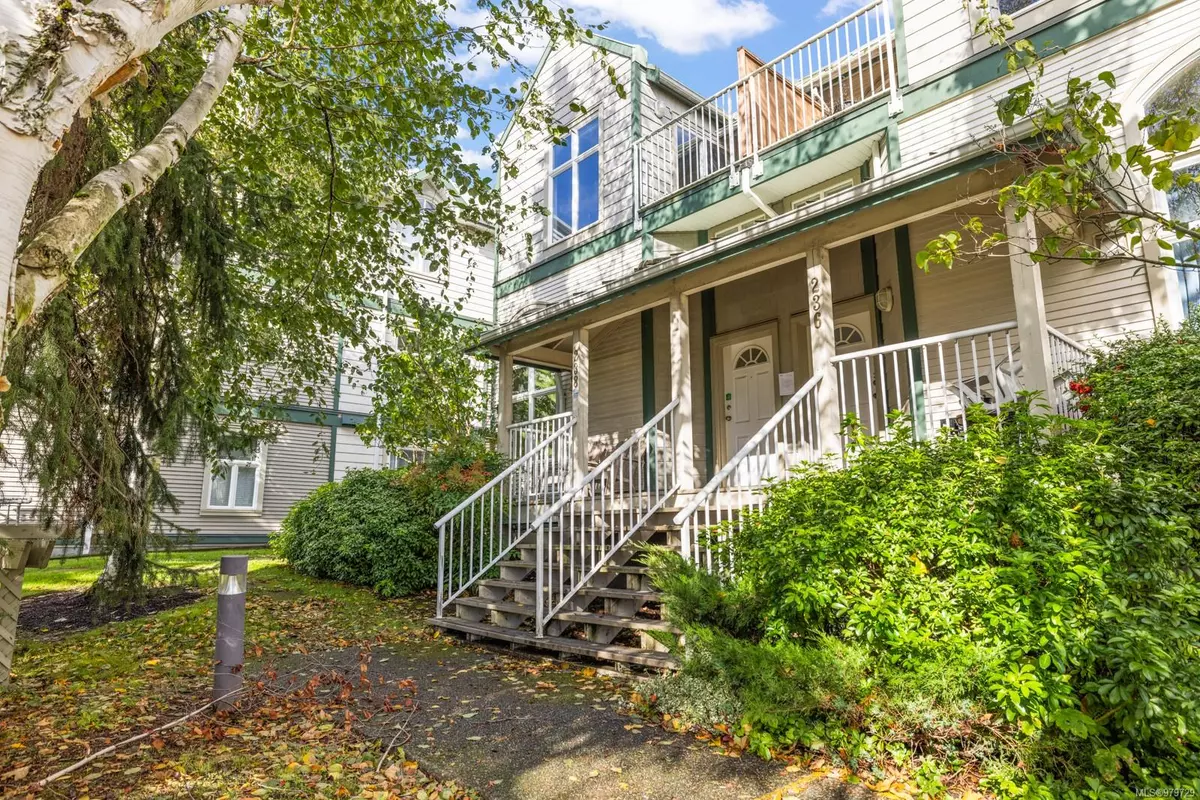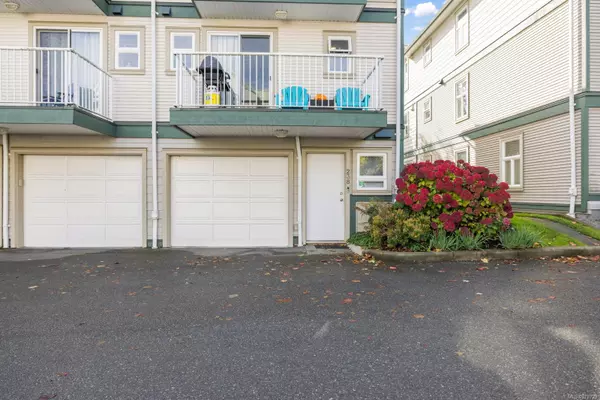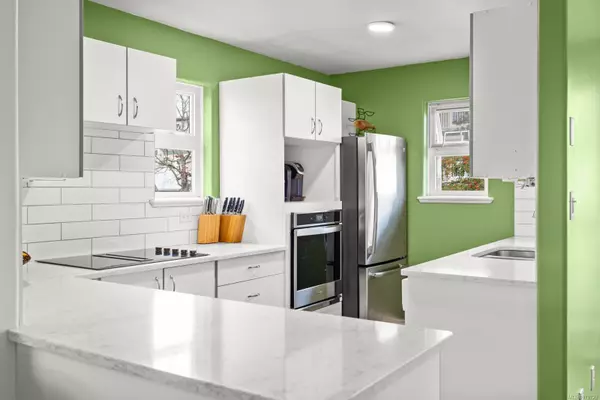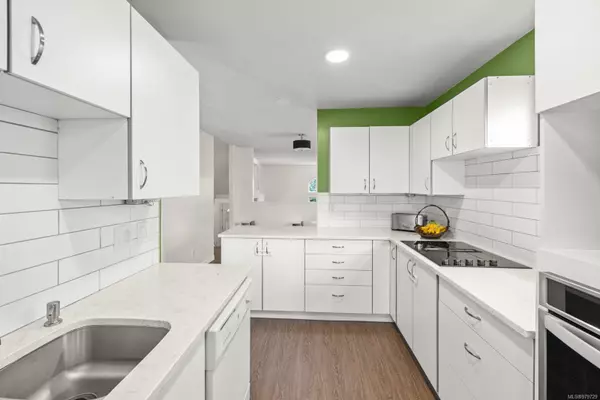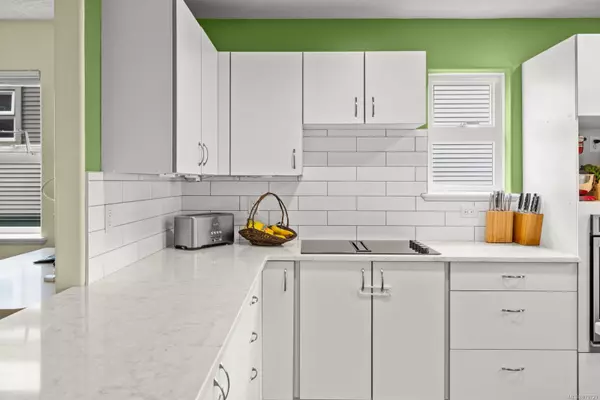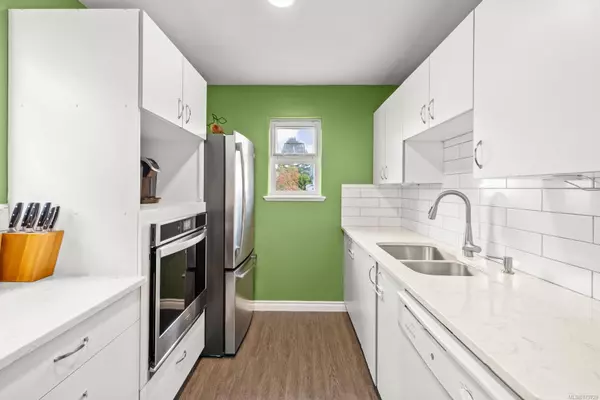
3 Beds
3 Baths
1,795 SqFt
3 Beds
3 Baths
1,795 SqFt
Key Details
Property Type Townhouse
Sub Type Row/Townhouse
Listing Status Active
Purchase Type For Sale
Square Footage 1,795 sqft
Price per Sqft $376
MLS Listing ID 979729
Style Main Level Entry with Lower/Upper Lvl(s)
Bedrooms 3
Condo Fees $746/mo
Rental Info Some Rentals
Year Built 1994
Annual Tax Amount $3,180
Tax Year 2023
Lot Size 2,178 Sqft
Acres 0.05
Property Description
Location
Province BC
County Capital Regional District
Area Victoria
Direction Enter off Washington, lots of visitor parking
Rooms
Basement Partial, Partially Finished
Kitchen 1
Interior
Heating Baseboard, Electric, Natural Gas
Cooling None
Flooring Laminate, Linoleum, Tile
Fireplaces Number 1
Fireplaces Type Gas
Fireplace Yes
Appliance F/S/W/D
Heat Source Baseboard, Electric, Natural Gas
Laundry In Unit
Exterior
Garage Garage, Guest
Garage Spaces 1.0
Amenities Available Storage Unit
Roof Type Metal
Total Parking Spaces 1
Building
Faces North
Entry Level 3
Foundation Poured Concrete
Sewer Sewer Connected
Water Municipal
Structure Type Frame Wood,Insulation: Ceiling,Insulation: Walls,Vinyl Siding
Others
Pets Allowed Yes
HOA Fee Include Caretaker,Electricity,Garbage Removal,Gas,Insurance,Maintenance Grounds,Maintenance Structure,Pest Control,Recycling,Sewer,Water
Tax ID 018-848-796
Ownership Freehold/Strata
Miscellaneous Balcony,Garage
Acceptable Financing Purchaser To Finance
Listing Terms Purchaser To Finance
Pets Description Aquariums, Birds, Caged Mammals, Cats, Dogs, Number Limit, Size Limit

"My job is to find and attract mastery-based agents to the office, protect the culture, and make sure everyone is happy! "


