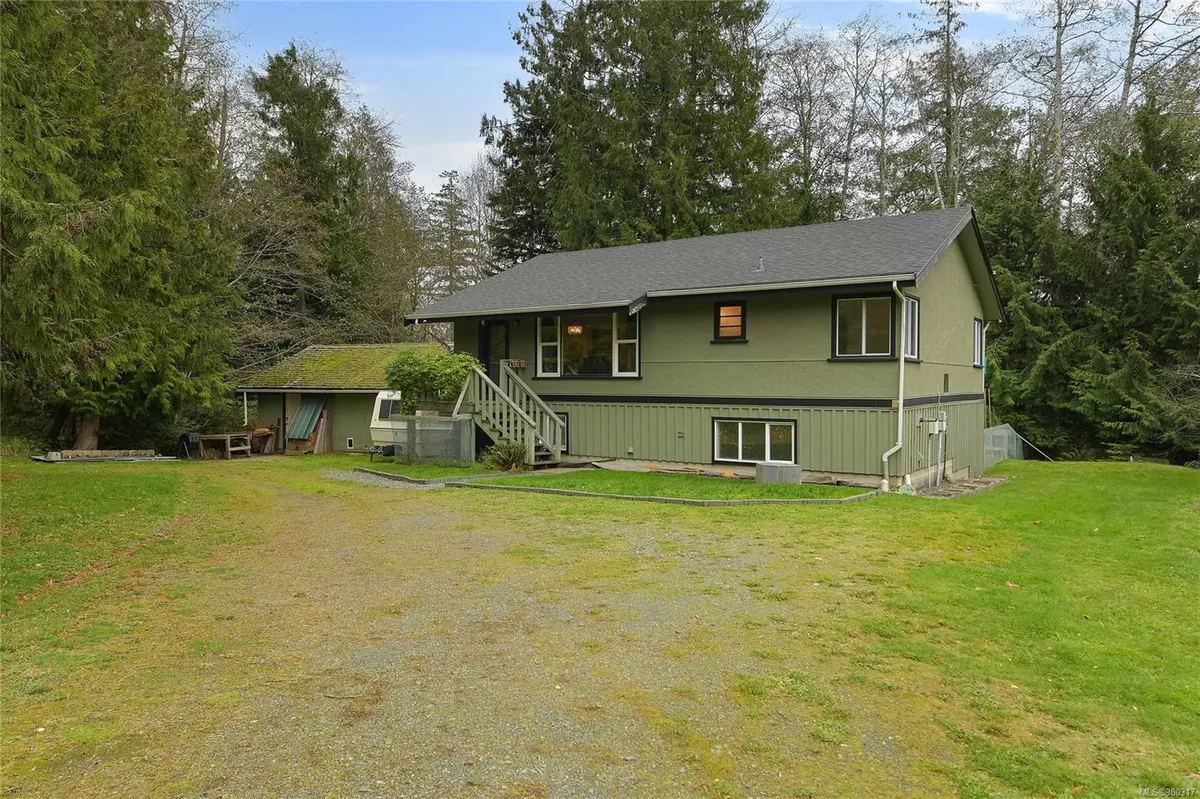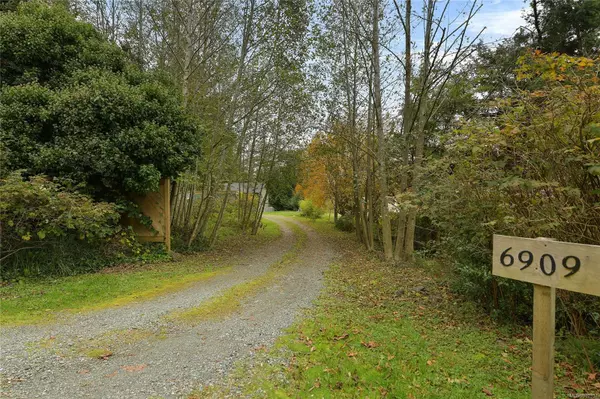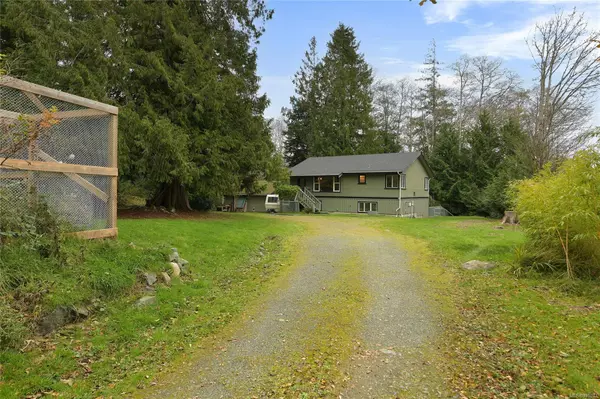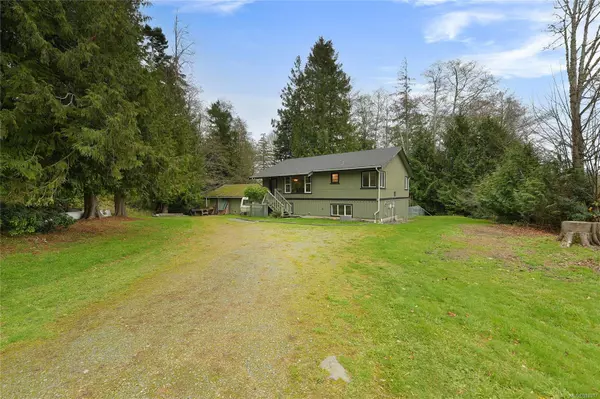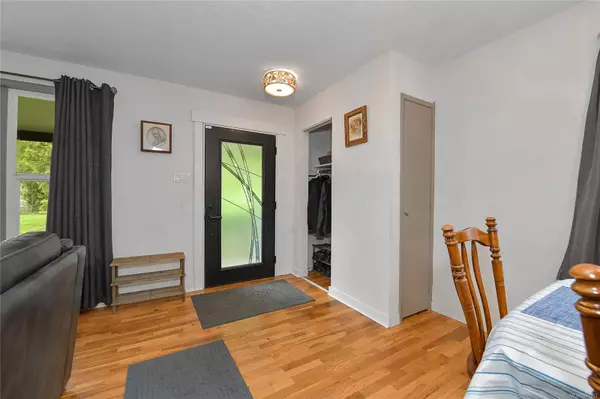
3 Beds
1 Bath
1,137 SqFt
3 Beds
1 Bath
1,137 SqFt
Key Details
Property Type Single Family Home
Sub Type Single Family Detached
Listing Status Active
Purchase Type For Sale
Square Footage 1,137 sqft
Price per Sqft $615
MLS Listing ID 980317
Style Main Level Entry with Lower Level(s)
Bedrooms 3
Rental Info Unrestricted
Year Built 1970
Annual Tax Amount $3,264
Tax Year 2023
Lot Size 0.610 Acres
Acres 0.61
Property Description
Nestled among mature trees on a private 0.6-acre lot in desirable Sooke Core, this well-maintained 3-bedroom, 1-bath home with easy 4th bedroom option is an incredible opportunity for first-time buyers or investors. This flat, usable lot offers ample room for your vision to come to life. Stay cozy year-round with the efficient pellet stove, and enjoy additional features like a fully fenced garden area, a relaxing hot tub, and plenty of parking. The home also boasts a full, unfinished basement with suite potential—ideal for expanding living space or generating rental income. A separate garage/shop provides versatile options for hobbyists, car enthusiasts, or additional storage. Located just a short walk from Sooke’s local amenities, shops, and schools, this property combines convenience, space, and endless possibilities—perfect for creating a custom dream home or a high-value investment.
Location
Province BC
County Capital Regional District
Area Sooke
Zoning RU3
Direction coming from Victoria turn right on Otter Point road and then left on to Grant Road and property is on the left
Rooms
Basement Full, Partially Finished, Walk-Out Access, With Windows
Main Level Bedrooms 3
Kitchen 1
Interior
Interior Features Dining/Living Combo, Workshop
Heating Baseboard, Electric, Wood
Cooling None
Flooring Mixed
Fireplaces Number 1
Fireplaces Type Pellet Stove
Fireplace Yes
Appliance Dishwasher, F/S/W/D, Freezer
Heat Source Baseboard, Electric, Wood
Laundry In House
Exterior
Exterior Feature Fencing: Partial, Garden
Garage Driveway, Garage Double
Garage Spaces 2.0
Roof Type Fibreglass Shingle
Total Parking Spaces 5
Building
Lot Description Private, Wooded Lot
Building Description Stucco,Wood, Basement,Transit Nearby
Faces Southwest
Entry Level 2
Foundation Poured Concrete
Sewer Sewer Connected
Water Municipal
Additional Building Potential
Structure Type Stucco,Wood
Others
Pets Allowed Yes
Tax ID 024-481-718
Ownership Freehold
Acceptable Financing Must Be Paid Off
Listing Terms Must Be Paid Off
Pets Description Aquariums, Birds, Caged Mammals, Cats, Dogs

"My job is to find and attract mastery-based agents to the office, protect the culture, and make sure everyone is happy! "


