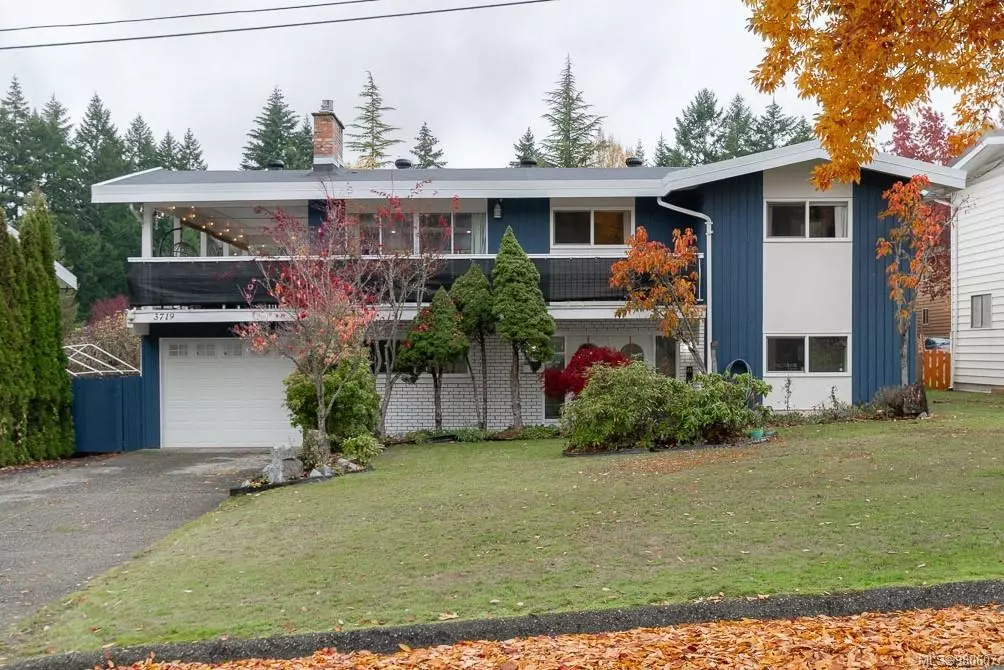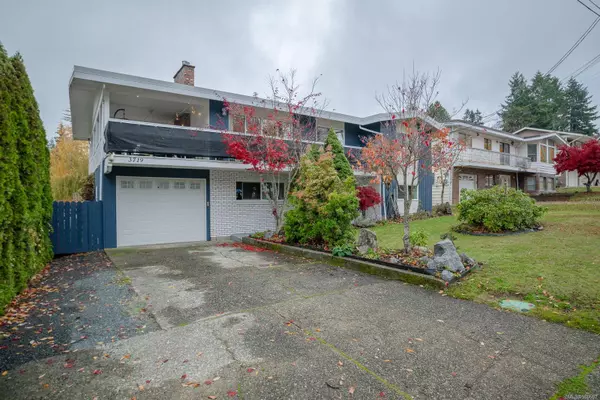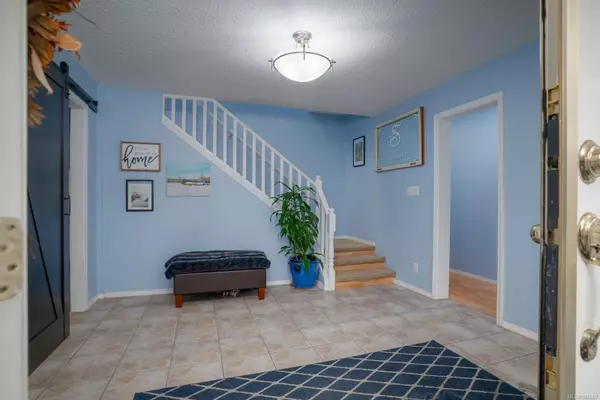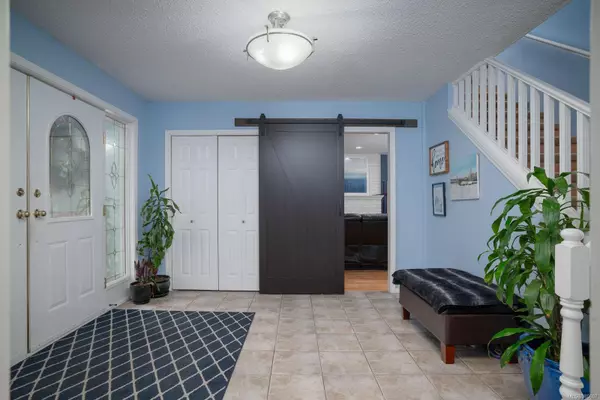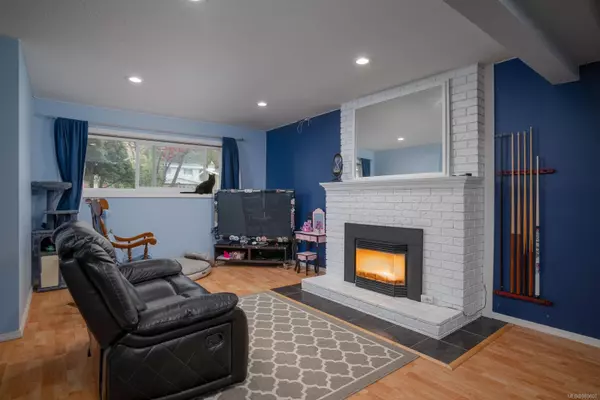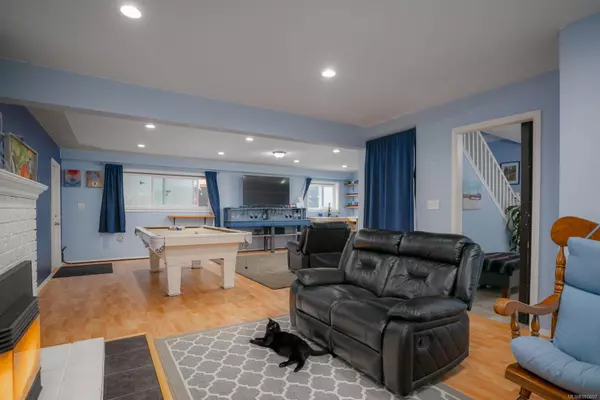
5 Beds
4 Baths
2,772 SqFt
5 Beds
4 Baths
2,772 SqFt
Key Details
Property Type Single Family Home
Sub Type Single Family Detached
Listing Status Active
Purchase Type For Sale
Square Footage 2,772 sqft
Price per Sqft $261
MLS Listing ID 980607
Style Ground Level Entry With Main Up
Bedrooms 5
Rental Info Unrestricted
Year Built 1975
Annual Tax Amount $4,712
Tax Year 2024
Lot Size 8,276 Sqft
Acres 0.19
Property Description
.
Location
Province BC
County Port Alberni, City Of
Area Port Alberni
Rooms
Other Rooms Storage Shed
Basement Finished, Full
Main Level Bedrooms 3
Kitchen 1
Interior
Interior Features Workshop
Heating Baseboard, Electric
Cooling None
Flooring Laminate, Mixed
Fireplaces Number 2
Fireplaces Type Gas
Fireplace Yes
Window Features Vinyl Frames
Appliance Hot Tub
Heat Source Baseboard, Electric
Laundry In House
Exterior
Exterior Feature Balcony/Patio, Fencing: Full, Lighting, Playground
Parking Features Driveway, Garage
Garage Spaces 1.0
View Y/N Yes
View Mountain(s)
Roof Type Membrane
Total Parking Spaces 2
Building
Lot Description Family-Oriented Neighbourhood, Level, Recreation Nearby, Shopping Nearby
Building Description Brick & Siding,Frame Wood,Insulation: Ceiling,Insulation: Walls, Transit Nearby
Faces Southwest
Foundation Poured Concrete
Sewer Sewer Connected
Water Municipal
Additional Building Exists
Structure Type Brick & Siding,Frame Wood,Insulation: Ceiling,Insulation: Walls
Others
Pets Allowed Yes
Tax ID 002-246-988
Ownership Freehold
Pets Allowed Aquariums, Birds, Caged Mammals, Cats, Dogs

"My job is to find and attract mastery-based agents to the office, protect the culture, and make sure everyone is happy! "


