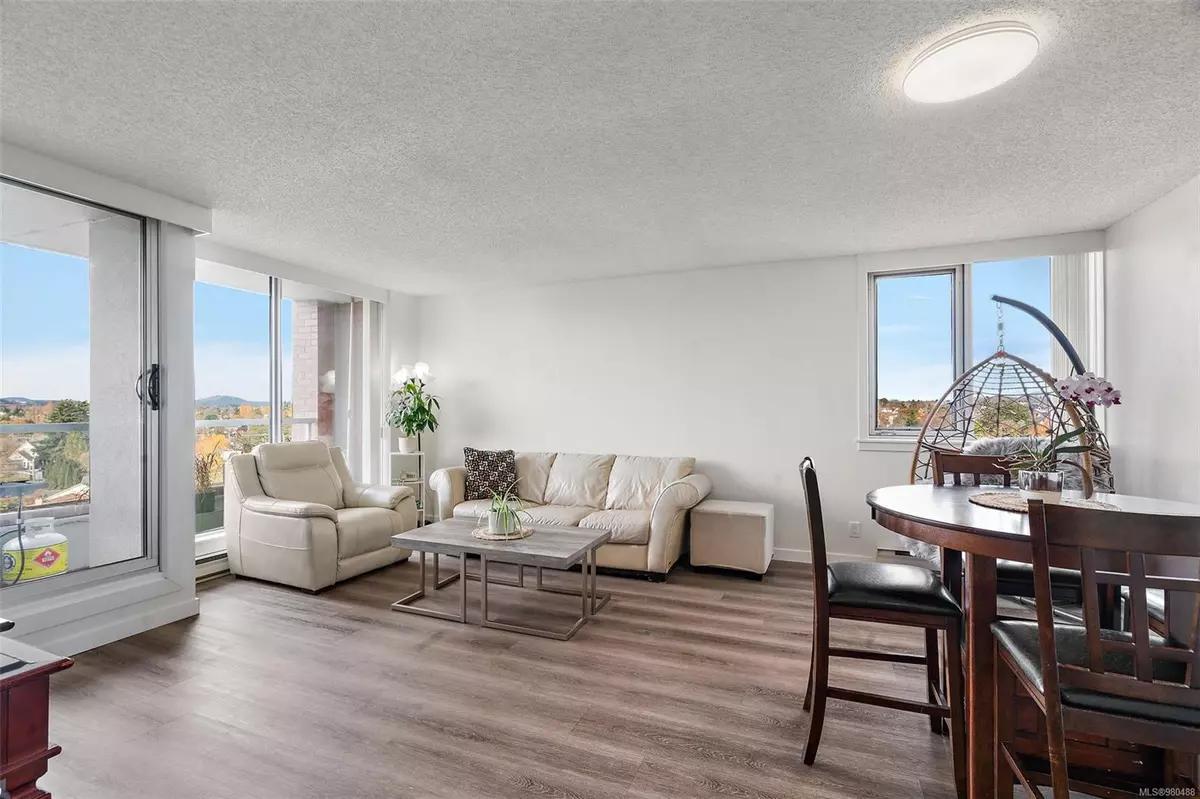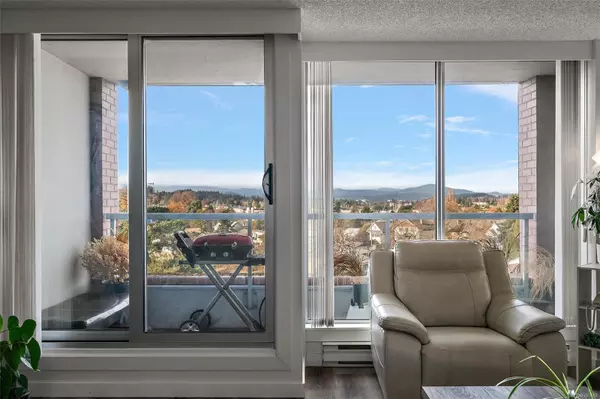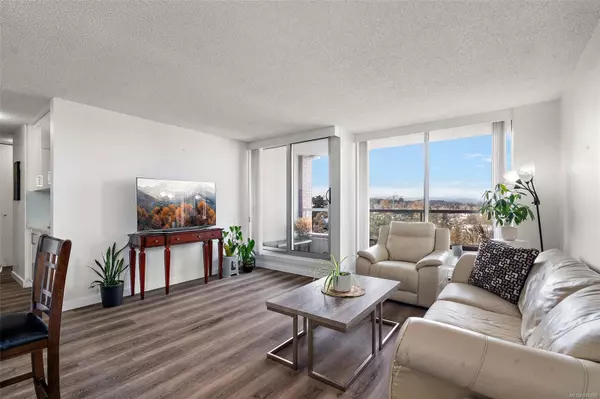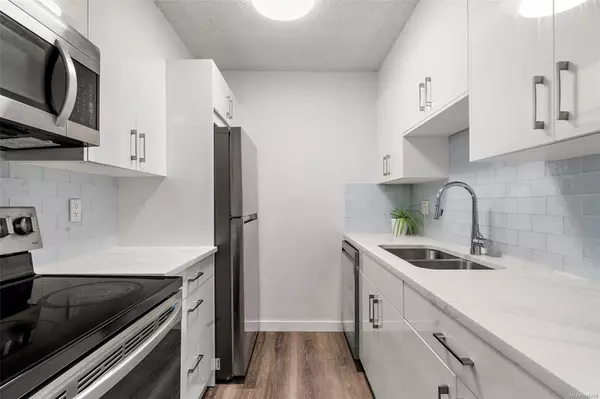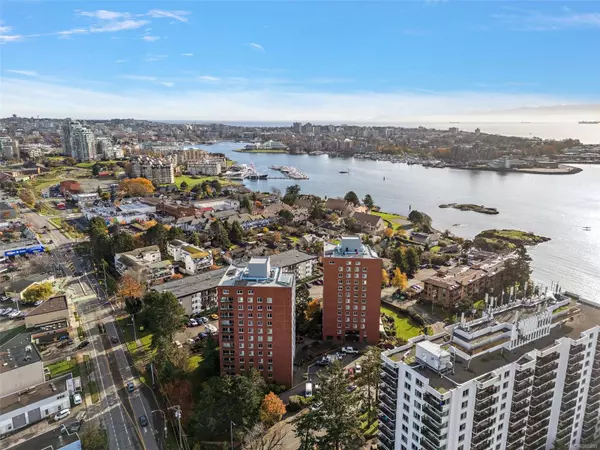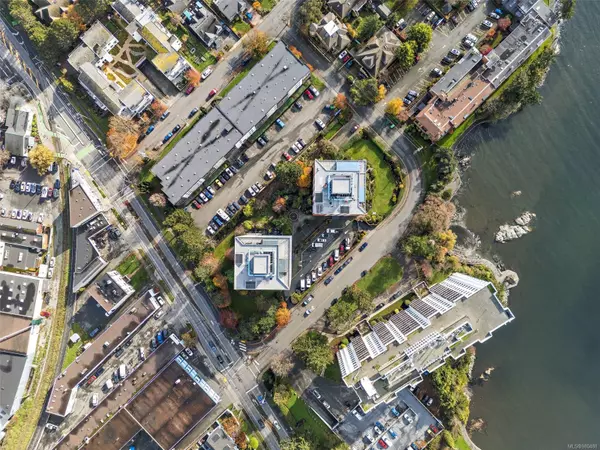2 Beds
1 Bath
874 SqFt
2 Beds
1 Bath
874 SqFt
Key Details
Property Type Condo
Sub Type Condo Apartment
Listing Status Active
Purchase Type For Sale
Square Footage 874 sqft
Price per Sqft $743
MLS Listing ID 980488
Style Condo
Bedrooms 2
Condo Fees $550/mo
Rental Info Some Rentals
Year Built 1982
Annual Tax Amount $2,590
Tax Year 2023
Lot Size 871 Sqft
Acres 0.02
Property Description
Location
Province BC
County Capital Regional District
Area Victoria West
Zoning Strata Apartment Hi-Rise
Rooms
Basement None
Main Level Bedrooms 2
Kitchen 1
Interior
Interior Features Bar, Controlled Entry, Dining/Living Combo, Eating Area, Elevator, Storage, Workshop
Heating Baseboard, Electric
Cooling None
Flooring Carpet, Linoleum
Equipment Electric Garage Door Opener
Window Features Vinyl Frames,Window Coverings
Appliance Dishwasher, F/S/W/D, Range Hood, Washer, See Remarks
Heat Source Baseboard, Electric
Laundry In Unit
Exterior
Exterior Feature Balcony/Deck
Parking Features EV Charger: Common Use - Installed, Guest, On Street, Underground
Utilities Available Cable To Lot, Electricity To Lot, Garbage, Phone Available, Recycling
Amenities Available Common Area, Elevator(s), Fitness Centre, Meeting Room, Recreation Facilities, Secured Entry, Storage Unit, Workshop Area
Waterfront Description Ocean
View Y/N Yes
View City, Mountain(s), Other
Roof Type See Remarks
Accessibility Accessible Entrance, Ground Level Main Floor, Wheelchair Friendly
Handicap Access Accessible Entrance, Ground Level Main Floor, Wheelchair Friendly
Total Parking Spaces 1
Building
Lot Description Central Location, Easy Access, Landscaped, Marina Nearby, Near Golf Course, Recreation Nearby, Serviced, Shopping Nearby, Sidewalk, Walk on Waterfront
Building Description Brick,Concrete,Glass, Bike Storage,Fire Alarm,Transit Nearby
Faces Southwest
Entry Level 1
Foundation Poured Concrete
Sewer Sewer Connected
Water Municipal
Structure Type Brick,Concrete,Glass
Others
Pets Allowed Yes
HOA Fee Include Cable,Caretaker,Electricity,Garbage Removal,Insurance,Maintenance Grounds,Maintenance Structure,Pest Control,Property Management,Recycling,Sewer,Water
Tax ID 000-168-092
Ownership Freehold/Strata
Miscellaneous Balcony,Parking Stall,Separate Storage
Acceptable Financing Purchaser To Finance
Listing Terms Purchaser To Finance
Pets Allowed Cats, Dogs
"My job is to find and attract mastery-based agents to the office, protect the culture, and make sure everyone is happy! "


