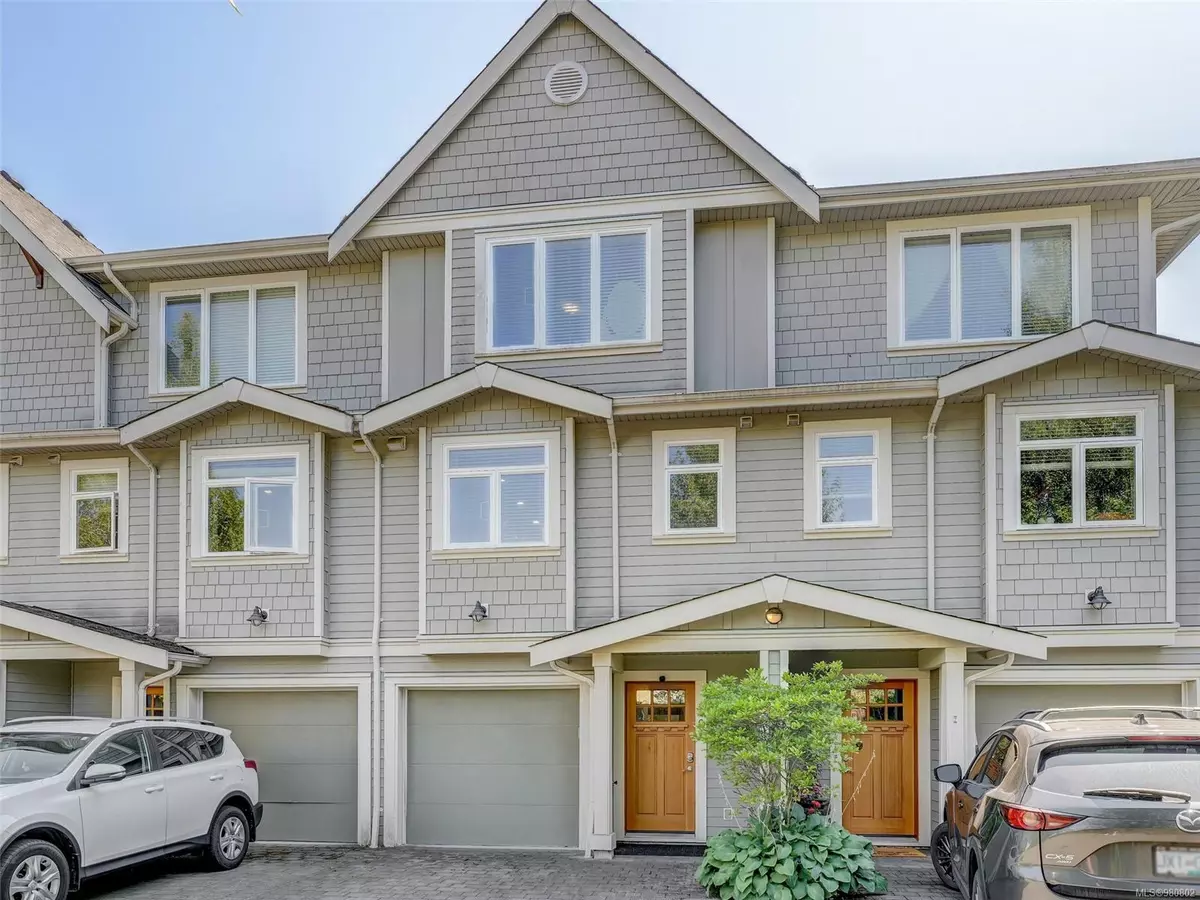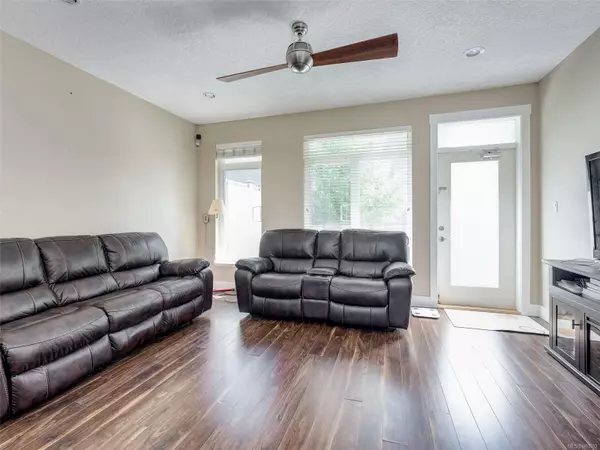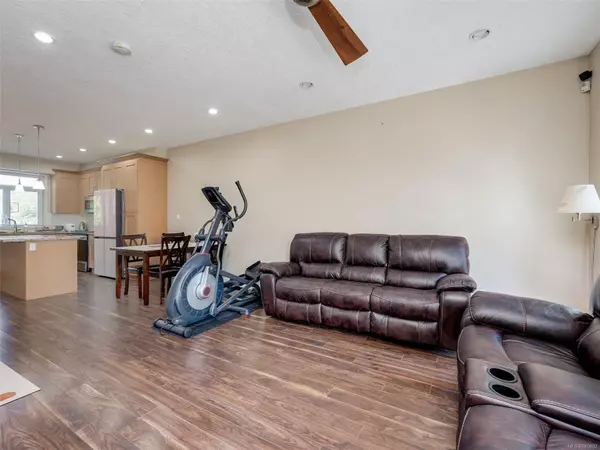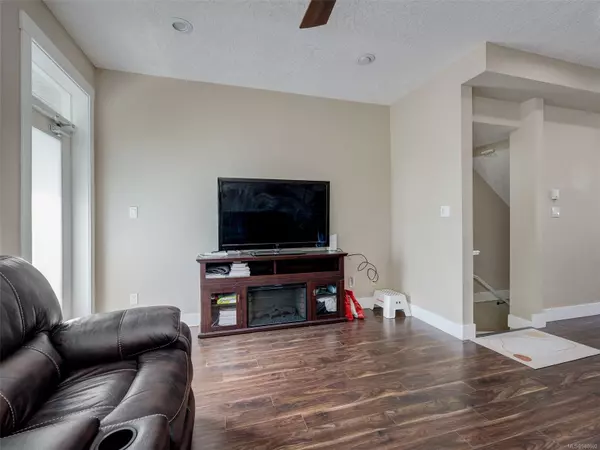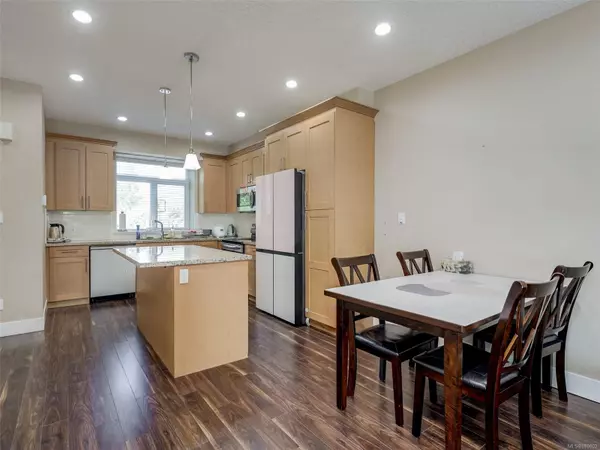3 Beds
3 Baths
1,520 SqFt
3 Beds
3 Baths
1,520 SqFt
Key Details
Property Type Townhouse
Sub Type Row/Townhouse
Listing Status Active
Purchase Type For Sale
Square Footage 1,520 sqft
Price per Sqft $608
MLS Listing ID 980802
Style Split Level
Bedrooms 3
Condo Fees $521/mo
Rental Info Unrestricted
Year Built 2010
Annual Tax Amount $4,204
Tax Year 2023
Property Description
Location
Province BC
County Capital Regional District
Area Victoria
Direction Shelbourne, just south of Hillside.
Rooms
Basement Finished, Walk-Out Access
Kitchen 1
Interior
Interior Features Closet Organizer, Dining/Living Combo, Storage
Heating Baseboard, Electric
Cooling None
Flooring Carpet, Laminate, Tile
Equipment Central Vacuum Roughed-In
Window Features Blinds,Window Coverings
Appliance F/S/W/D
Heat Source Baseboard, Electric
Laundry In Unit
Exterior
Exterior Feature Balcony/Patio
Parking Features Garage
Garage Spaces 1.0
Amenities Available Private Drive/Road
Roof Type Asphalt Shingle
Total Parking Spaces 2
Building
Lot Description Rectangular Lot
Faces North
Entry Level 3
Foundation Slab
Sewer Sewer To Lot
Water Municipal
Architectural Style Arts & Crafts
Structure Type Cement Fibre,Frame Wood
Others
Pets Allowed Yes
HOA Fee Include Garbage Removal,Insurance,Maintenance Grounds,Maintenance Structure,Property Management
Tax ID 028-391-748
Ownership Freehold/Strata
Miscellaneous Deck/Patio,Garage
Pets Allowed Number Limit, Size Limit
"My job is to find and attract mastery-based agents to the office, protect the culture, and make sure everyone is happy! "


