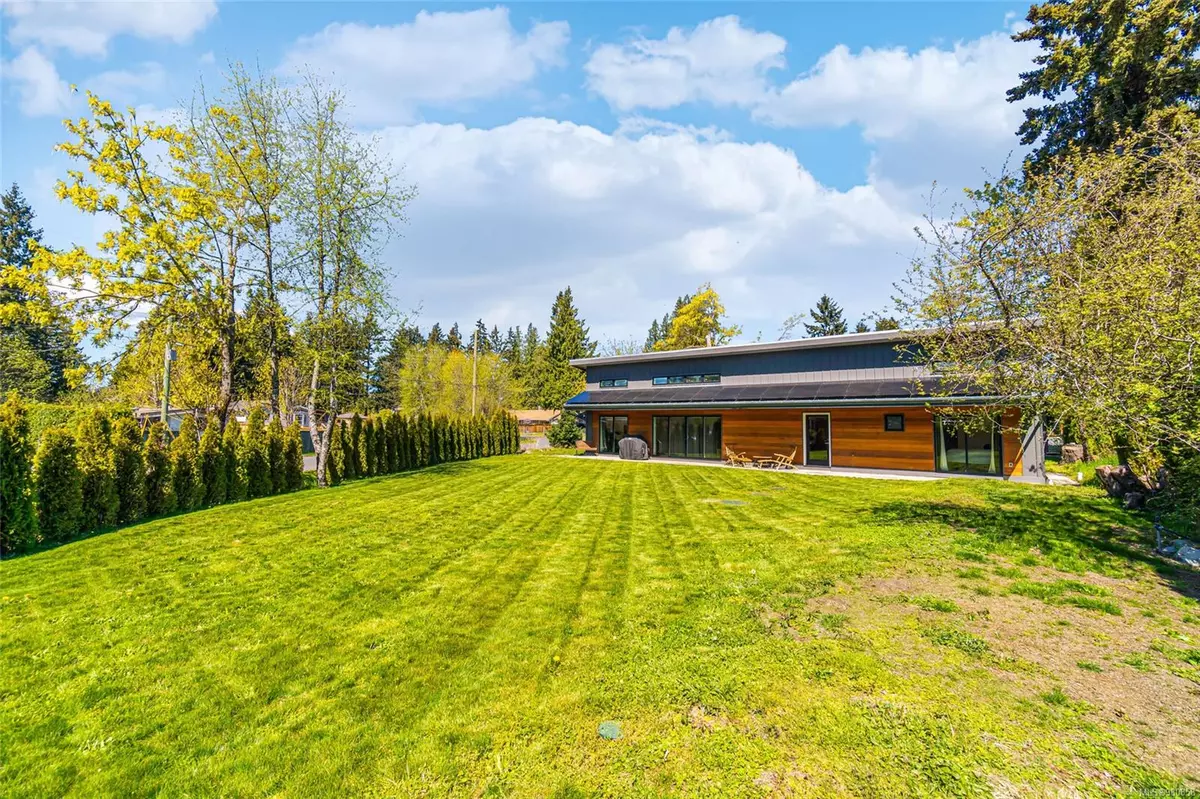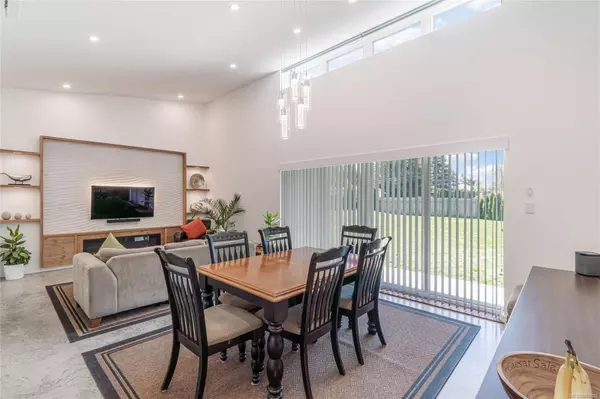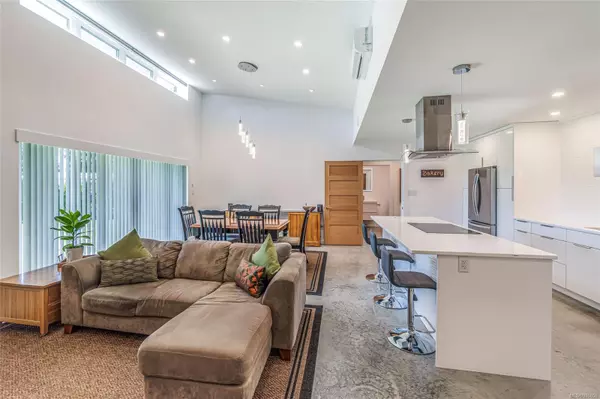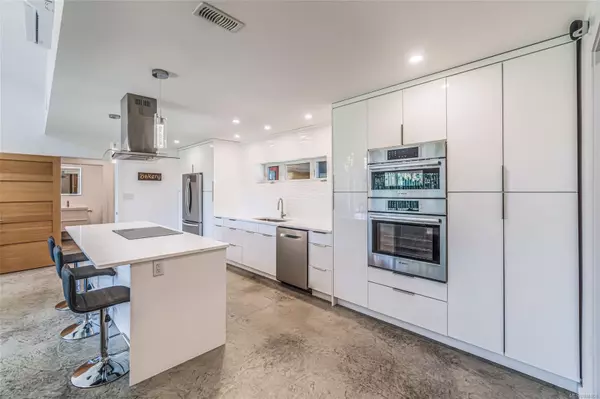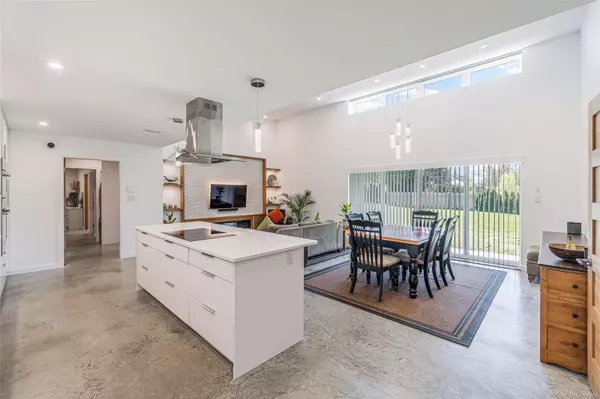
3 Beds
2 Baths
1,649 SqFt
3 Beds
2 Baths
1,649 SqFt
Key Details
Property Type Single Family Home
Sub Type Single Family Detached
Listing Status Active
Purchase Type For Sale
Square Footage 1,649 sqft
Price per Sqft $605
MLS Listing ID 980858
Style Rancher
Bedrooms 3
Rental Info Unrestricted
Year Built 2021
Annual Tax Amount $2,930
Tax Year 2023
Lot Size 10,890 Sqft
Acres 0.25
Property Description
Location
Province BC
County Nanaimo, City Of
Area Nanaimo
Zoning RS2
Rooms
Other Rooms Workshop
Basement None
Main Level Bedrooms 3
Kitchen 1
Interior
Interior Features Breakfast Nook, Cathedral Entry, Dining/Living Combo, Vaulted Ceiling(s), Workshop
Heating Electric, Radiant Floor, Solar
Cooling Air Conditioning
Flooring Concrete
Fireplaces Number 1
Fireplaces Type Electric, Living Room
Equipment Security System
Fireplace Yes
Window Features Insulated Windows,Vinyl Frames,Window Coverings
Appliance Built-in Range, Dishwasher, Oven Built-In, Range Hood, Refrigerator, Washer
Heat Source Electric, Radiant Floor, Solar
Laundry In House
Exterior
Exterior Feature Balcony/Patio, Garden, Lighting, Security System
Parking Features Garage
Garage Spaces 1.0
Utilities Available Electricity To Lot, Garbage, Phone To Lot
Roof Type Metal
Accessibility Accessible Entrance, Ground Level Main Floor, No Step Entrance, Primary Bedroom on Main, Wheelchair Friendly
Handicap Access Accessible Entrance, Ground Level Main Floor, No Step Entrance, Primary Bedroom on Main, Wheelchair Friendly
Total Parking Spaces 2
Building
Lot Description Corner, Easy Access, Landscaped, Level, Quiet Area, Recreation Nearby, Rural Setting, Shopping Nearby, Southern Exposure
Faces North
Foundation Slab
Sewer Septic System
Water Regional/Improvement District
Architectural Style Contemporary
Structure Type Insulation All,Metal Siding,Wood,Other,See Remarks
Others
Pets Allowed Yes
Tax ID 002-741-229
Ownership Freehold
Pets Allowed Aquariums, Birds, Caged Mammals, Cats, Dogs

"My job is to find and attract mastery-based agents to the office, protect the culture, and make sure everyone is happy! "


