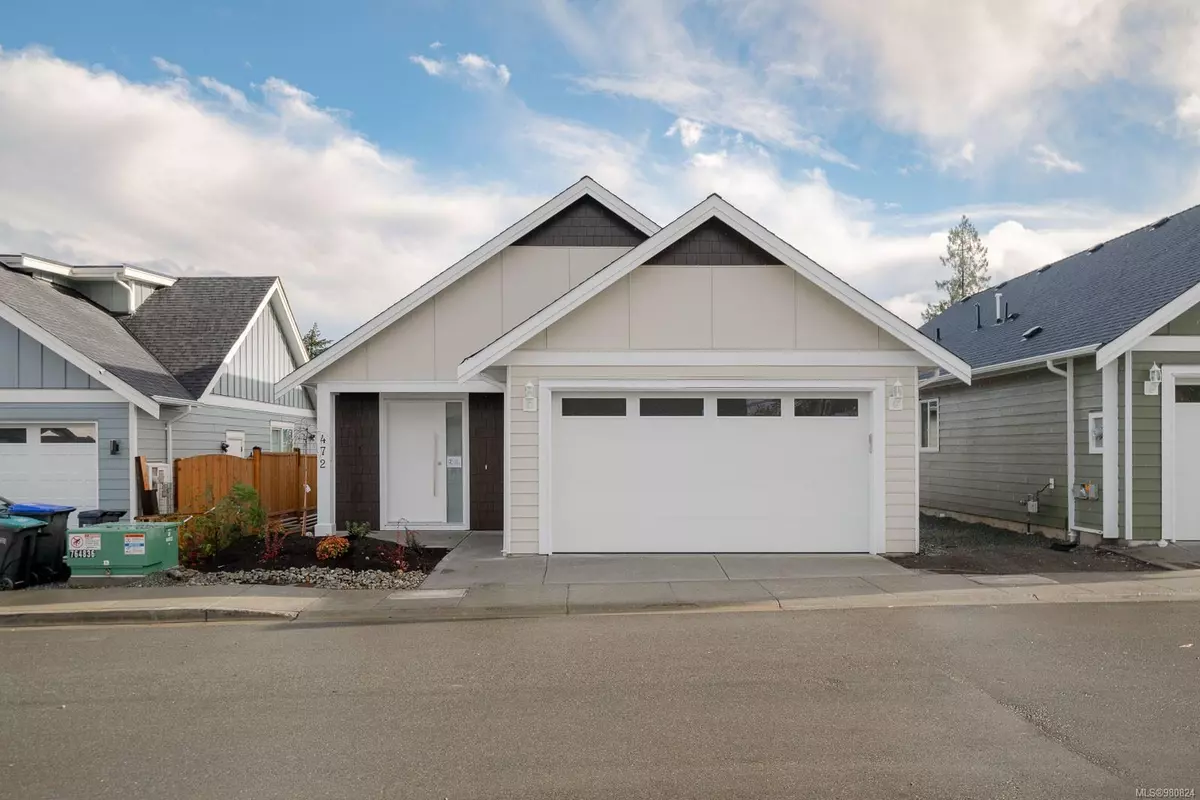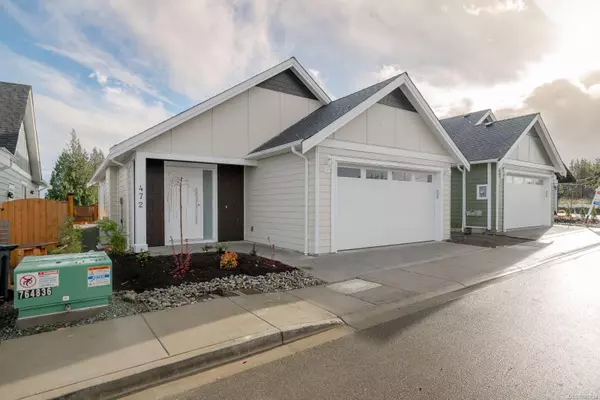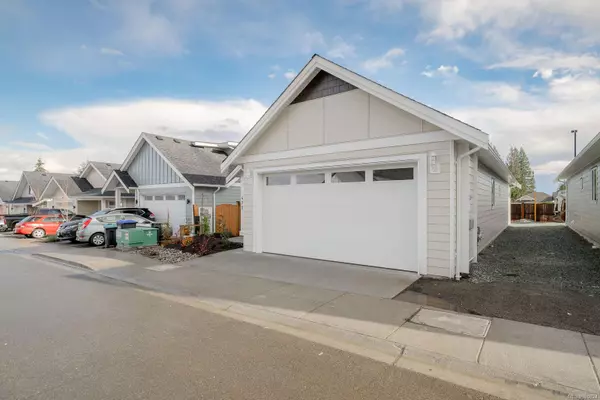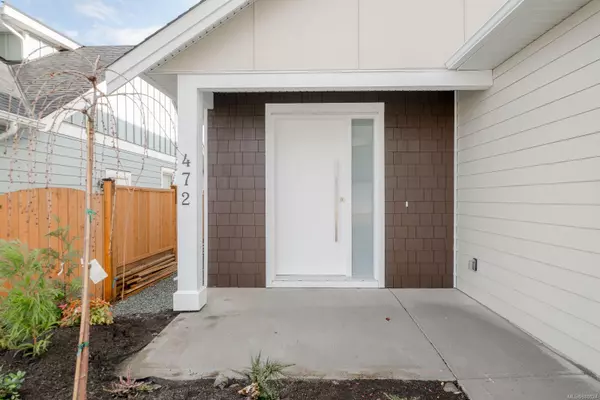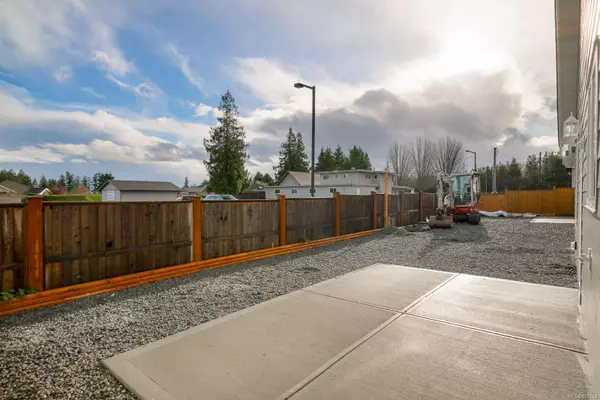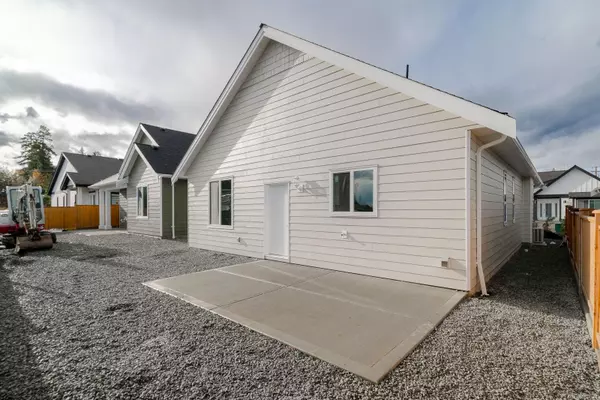
2 Beds
2 Baths
1,459 SqFt
2 Beds
2 Baths
1,459 SqFt
Key Details
Property Type Single Family Home
Sub Type Single Family Detached
Listing Status Active
Purchase Type For Sale
Square Footage 1,459 sqft
Price per Sqft $535
Subdivision Whembley Crossing
MLS Listing ID 980824
Style Rancher
Bedrooms 2
Condo Fees $148/mo
Rental Info Unrestricted
Year Built 2024
Tax Year 2024
Lot Size 3,484 Sqft
Acres 0.08
Property Description
Location
Province BC
County Parksville, City Of
Area Parksville/Qualicum
Rooms
Basement Crawl Space
Main Level Bedrooms 2
Kitchen 1
Interior
Interior Features Closet Organizer, Controlled Entry, Dining/Living Combo
Heating Forced Air, Heat Pump
Cooling Air Conditioning
Flooring Laminate
Fireplaces Number 1
Fireplaces Type Gas, Living Room
Equipment Electric Garage Door Opener
Fireplace Yes
Window Features Screens
Appliance Dishwasher, Dryer, F/S/W/D, Microwave, Refrigerator, Washer
Heat Source Forced Air, Heat Pump
Laundry In House
Exterior
Exterior Feature Balcony/Deck, Fenced
Parking Features Garage Double
Garage Spaces 2.0
Utilities Available Electricity Available, Electricity To Lot, Natural Gas Available
View Y/N Yes
View Other
Roof Type Asphalt Shingle
Accessibility Ground Level Main Floor, No Step Entrance
Handicap Access Ground Level Main Floor, No Step Entrance
Total Parking Spaces 2
Building
Lot Description Family-Oriented Neighbourhood, Landscaped, Quiet Area, Rectangular Lot, Serviced, Shopping Nearby, Sidewalk
Building Description Cement Fibre,Concrete,Frame Wood,Insulation All, Transit Nearby
Faces South
Foundation Poured Concrete, Slab
Sewer Sewer Connected
Water Municipal
Additional Building None
Structure Type Cement Fibre,Concrete,Frame Wood,Insulation All
Others
Pets Allowed Yes
Restrictions ALR: No,Building Scheme,Easement/Right of Way
Tax ID 031-540-171
Ownership Freehold/Strata
Pets Allowed Aquariums, Birds, Cats, Dogs

"My job is to find and attract mastery-based agents to the office, protect the culture, and make sure everyone is happy! "


