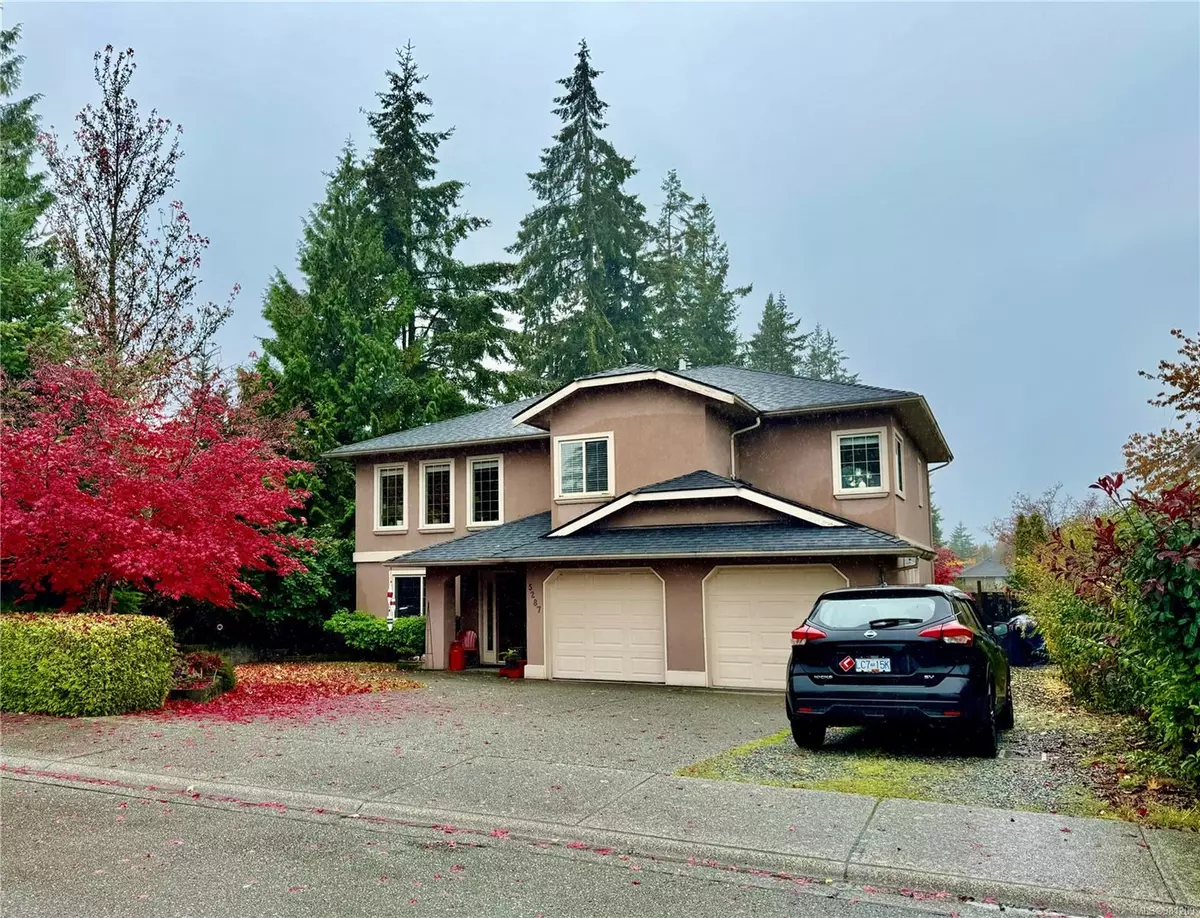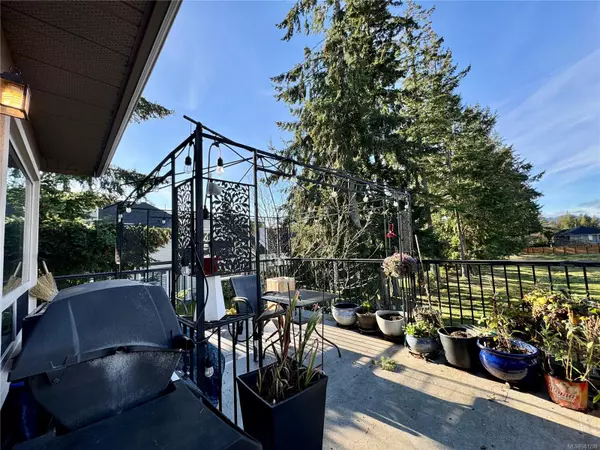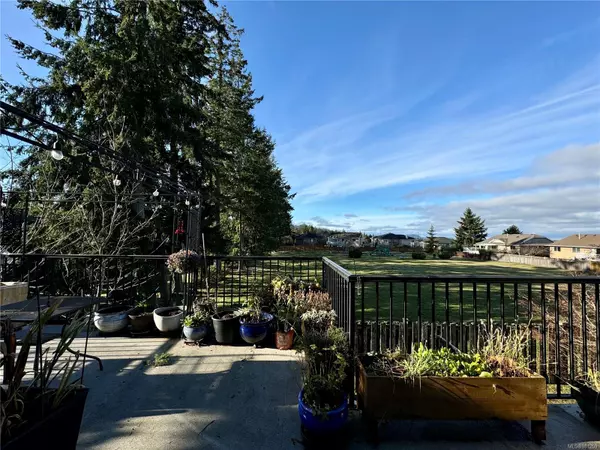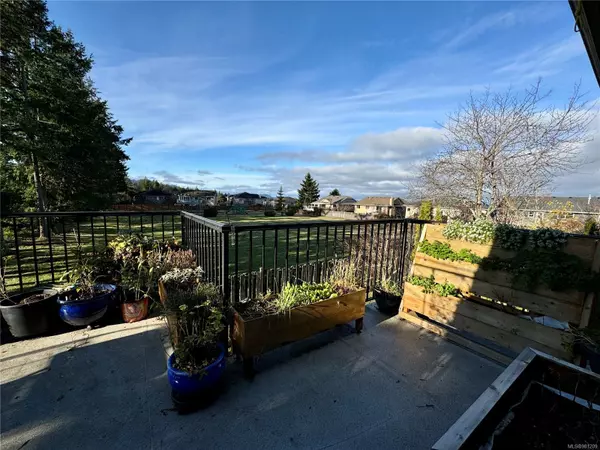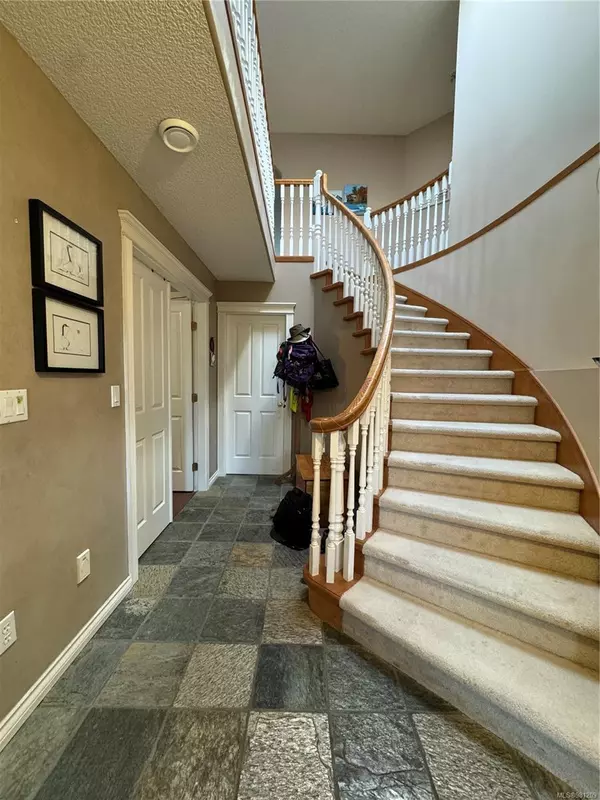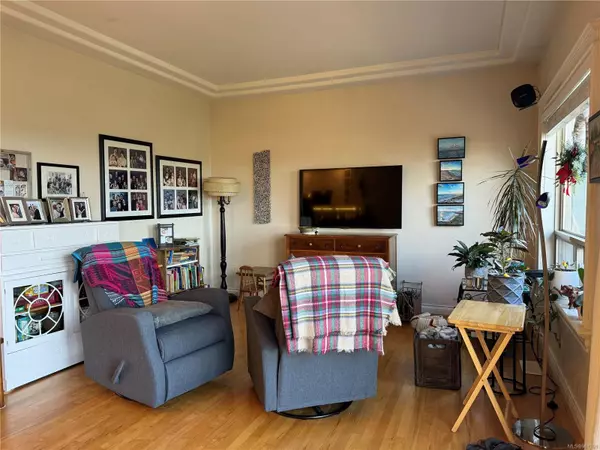
5 Beds
3 Baths
3,170 SqFt
5 Beds
3 Baths
3,170 SqFt
Key Details
Property Type Single Family Home
Sub Type Single Family Detached
Listing Status Active
Purchase Type For Sale
Square Footage 3,170 sqft
Price per Sqft $346
MLS Listing ID 981209
Style Main Level Entry with Upper Level(s)
Bedrooms 5
Rental Info Unrestricted
Year Built 1996
Annual Tax Amount $5,901
Tax Year 2023
Lot Size 6,534 Sqft
Acres 0.15
Property Description
Location
Province BC
County Nanaimo, City Of
Area Nanaimo
Zoning R1
Rooms
Basement Walk-Out Access
Main Level Bedrooms 3
Kitchen 2
Interior
Heating Forced Air, Other
Cooling None
Flooring Hardwood, Mixed
Fireplaces Number 1
Fireplaces Type Gas
Fireplace Yes
Heat Source Forced Air, Other
Laundry In Unit
Exterior
Exterior Feature Fenced
Parking Features Attached, Garage Double, Open
Garage Spaces 2.0
View Y/N Yes
View Other
Roof Type Asphalt Shingle
Total Parking Spaces 5
Building
Lot Description Level, Park Setting
Faces South
Foundation Slab
Sewer Sewer Connected
Water Municipal
Additional Building Exists
Structure Type Frame Wood
Others
Pets Allowed Yes
Tax ID 017-642-370
Ownership Freehold
Acceptable Financing Clear Title
Listing Terms Clear Title
Pets Allowed Aquariums, Birds, Caged Mammals, Cats, Dogs

"My job is to find and attract mastery-based agents to the office, protect the culture, and make sure everyone is happy! "


