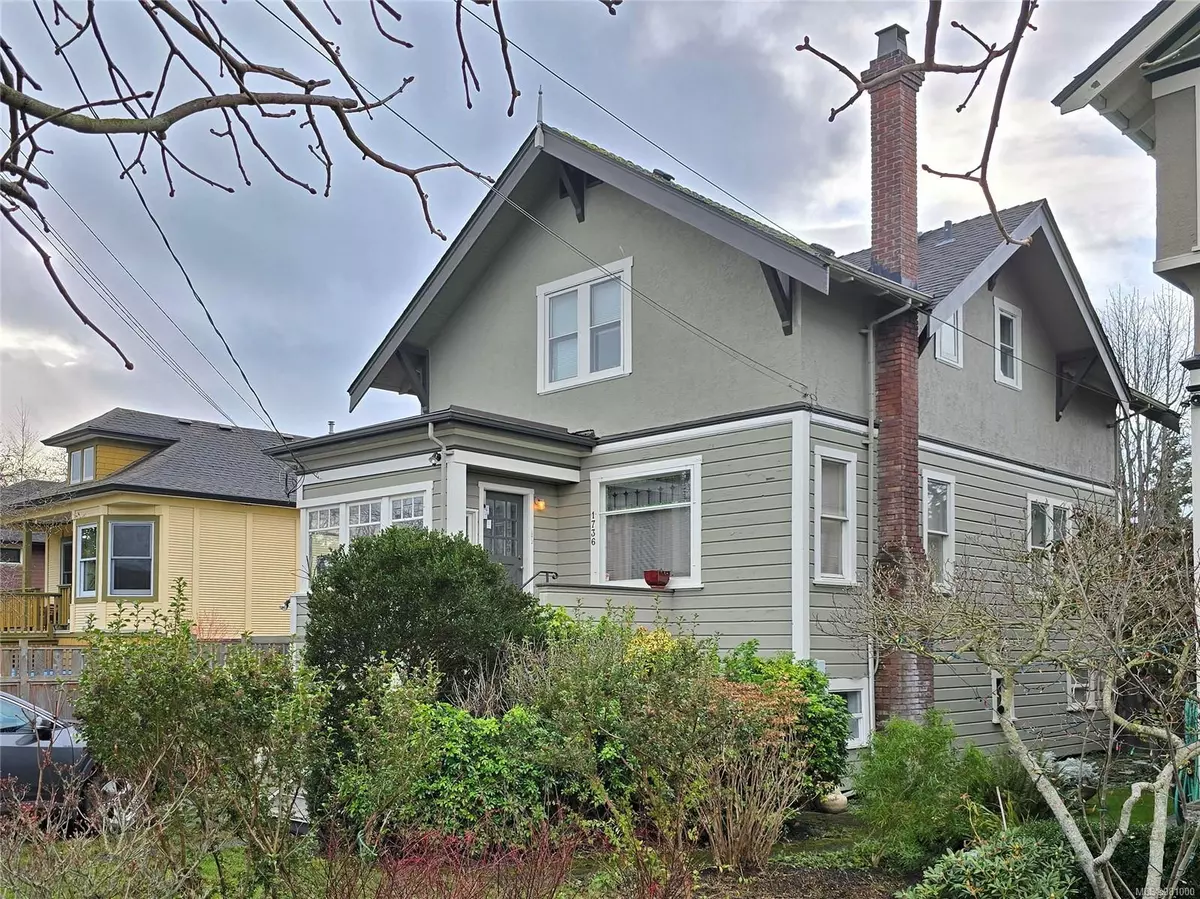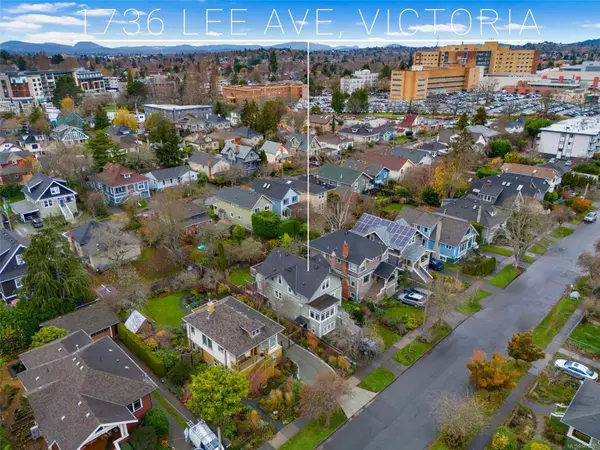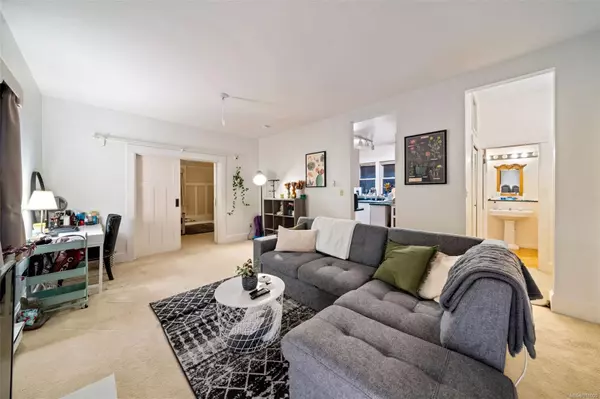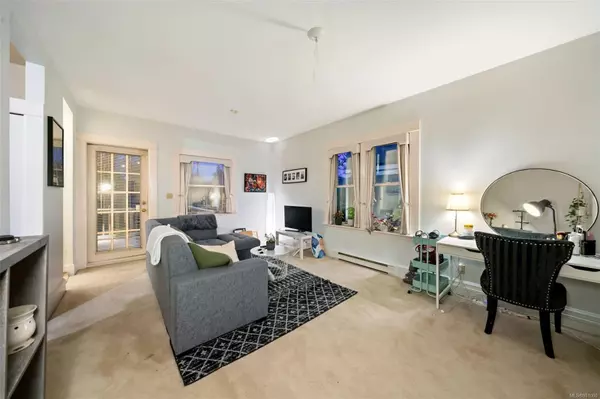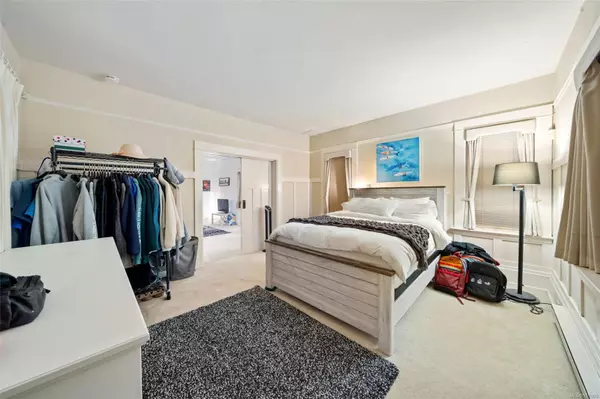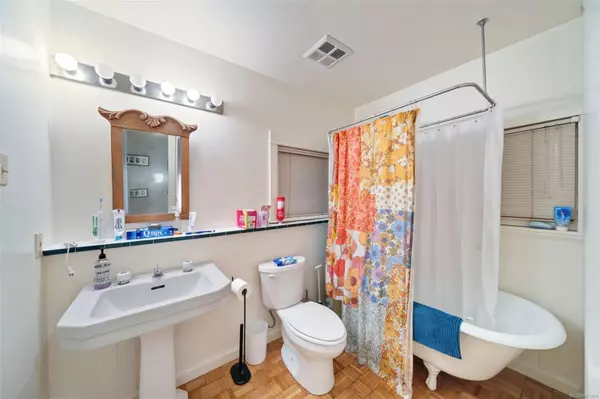5 Beds
3 Baths
2,296 SqFt
5 Beds
3 Baths
2,296 SqFt
Key Details
Property Type Single Family Home
Sub Type Single Family Detached
Listing Status Active
Purchase Type For Sale
Square Footage 2,296 sqft
Price per Sqft $522
MLS Listing ID 981000
Style Main Level Entry with Lower/Upper Lvl(s)
Bedrooms 5
Rental Info Unrestricted
Year Built 1913
Annual Tax Amount $5,720
Tax Year 2023
Lot Size 4,791 Sqft
Acres 0.11
Lot Dimensions 40x120
Property Description
Location
Province BC
County Capital Regional District
Area Victoria
Zoning R1-B
Direction Lee Avenue between Fort and Leighton
Rooms
Basement Finished, Full, Not Full Height, Walk-Out Access, With Windows
Main Level Bedrooms 1
Kitchen 3
Interior
Interior Features French Doors, Soaker Tub
Heating Baseboard, Electric
Cooling None
Flooring Hardwood, Laminate, Softwood, Tile
Appliance F/S/W/D
Heat Source Baseboard, Electric
Laundry Common Area, In Unit
Exterior
Exterior Feature Balcony/Deck, Fencing: Full, Low Maintenance Yard
Parking Features Driveway, On Street
Roof Type Asphalt Shingle
Total Parking Spaces 1
Building
Faces East
Foundation Poured Concrete
Sewer Sewer Connected
Water Municipal
Additional Building Exists
Structure Type Frame Wood,Stucco,Wood
Others
Pets Allowed Yes
Tax ID 009-074-503
Ownership Freehold
Acceptable Financing Purchaser To Finance
Listing Terms Purchaser To Finance
Pets Allowed Aquariums, Birds, Caged Mammals, Cats, Dogs
"My job is to find and attract mastery-based agents to the office, protect the culture, and make sure everyone is happy! "


