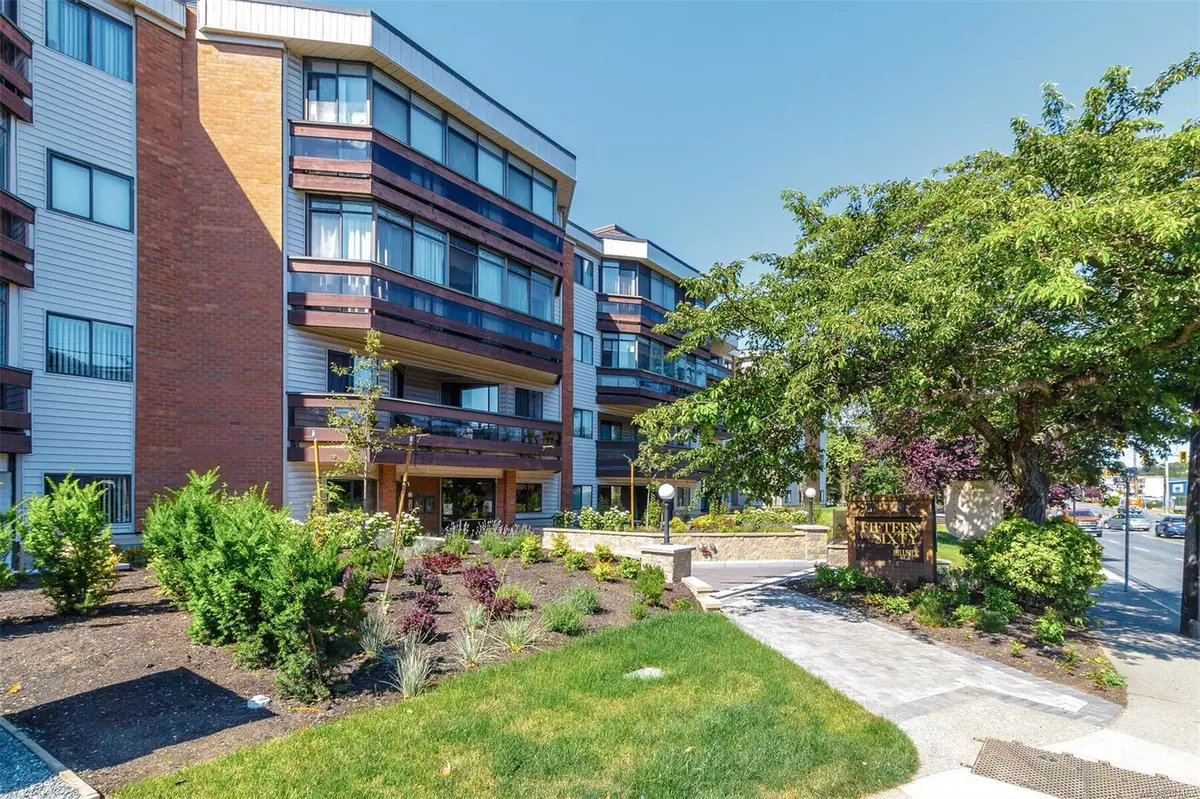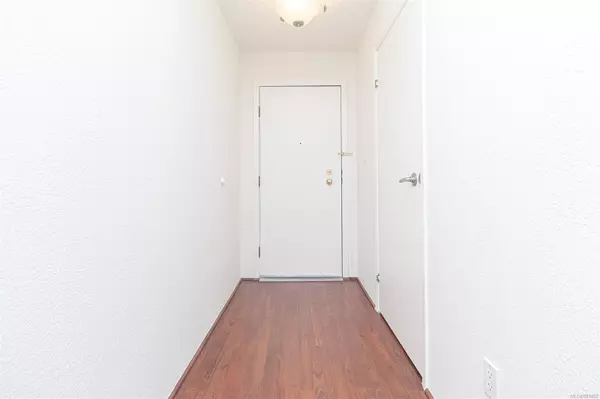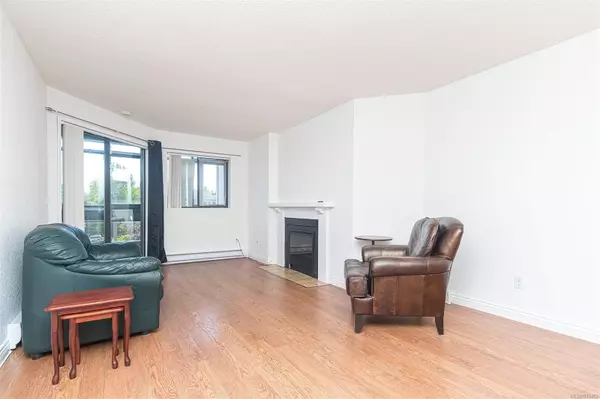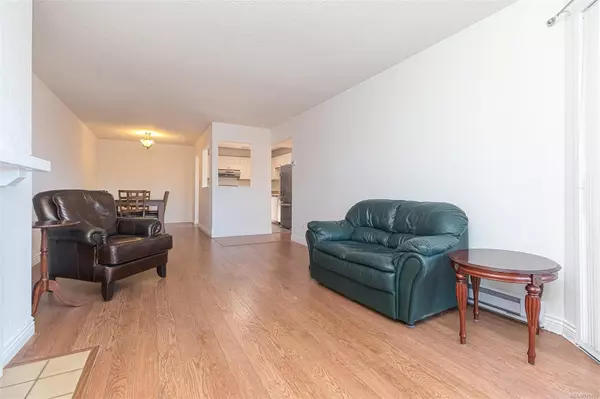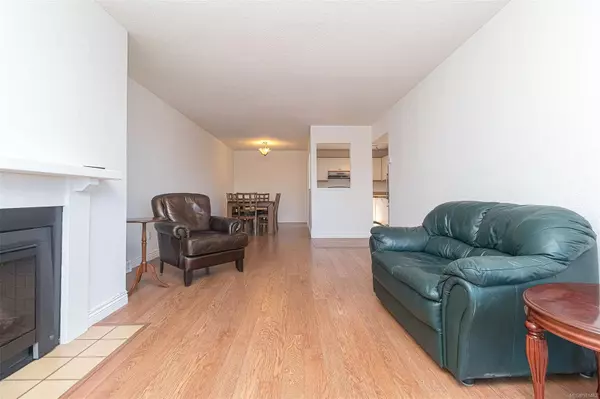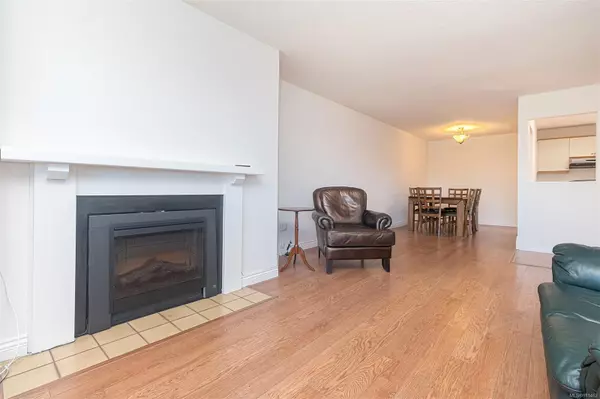2 Beds
2 Baths
1,082 SqFt
2 Beds
2 Baths
1,082 SqFt
Key Details
Property Type Condo
Sub Type Condo Apartment
Listing Status Active
Purchase Type For Sale
Square Footage 1,082 sqft
Price per Sqft $448
MLS Listing ID 981462
Style Condo
Bedrooms 2
Condo Fees $538/mo
Rental Info Unrestricted
Year Built 1982
Annual Tax Amount $1,948
Tax Year 2023
Lot Size 1,306 Sqft
Acres 0.03
Property Description
Location
Province BC
County Capital Regional District
Area Victoria
Direction Corner of Hillside and Doncaster
Rooms
Main Level Bedrooms 2
Kitchen 1
Interior
Interior Features Controlled Entry, Dining/Living Combo, Eating Area, Elevator, Soaker Tub
Heating Baseboard
Cooling None
Flooring Laminate, Wood
Fireplaces Number 1
Fireplaces Type Electric
Fireplace Yes
Appliance Dishwasher, F/S/W/D
Heat Source Baseboard
Laundry In Unit
Exterior
Parking Features Underground
Roof Type Asphalt Torch On
Accessibility Wheelchair Friendly
Handicap Access Wheelchair Friendly
Total Parking Spaces 1
Building
Faces North
Entry Level 1
Foundation Poured Concrete
Sewer Sewer Connected
Water Municipal
Structure Type Brick,Frame Wood,Wood
Others
Pets Allowed No
Tax ID 000-933-571
Ownership Freehold/Strata
Miscellaneous Balcony,Parking Stall,Separate Storage
Acceptable Financing Purchaser To Finance
Listing Terms Purchaser To Finance
Pets Allowed None
"My job is to find and attract mastery-based agents to the office, protect the culture, and make sure everyone is happy! "


