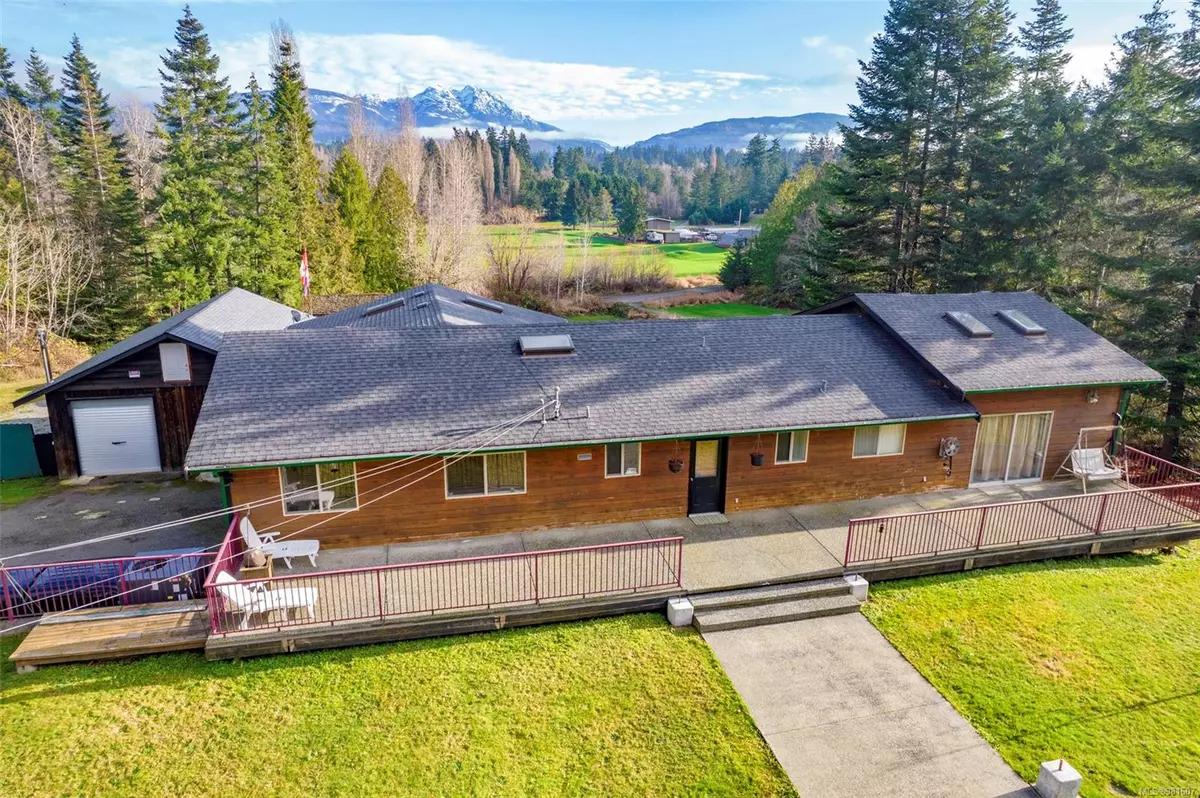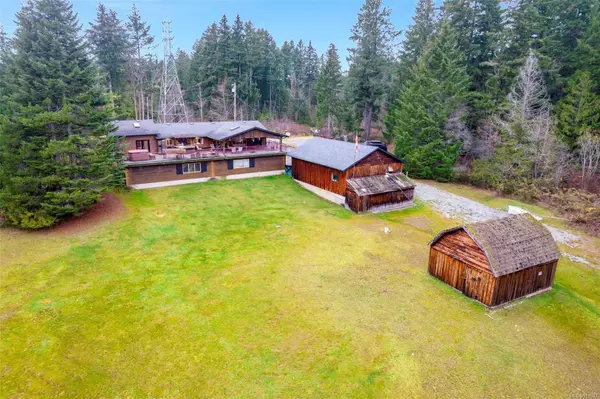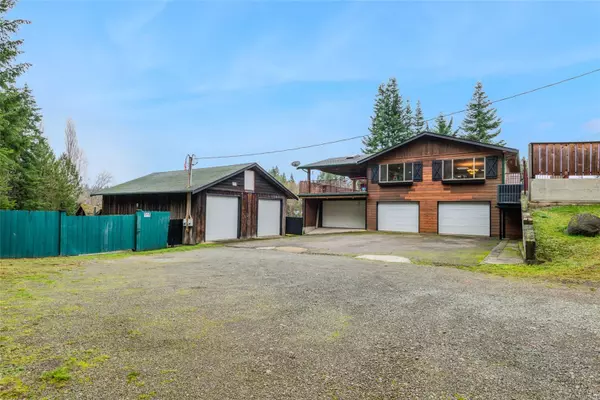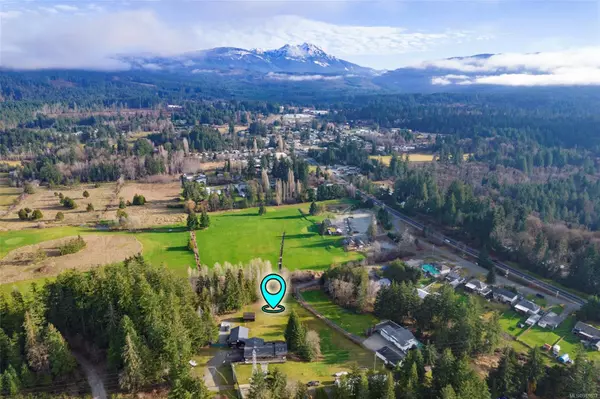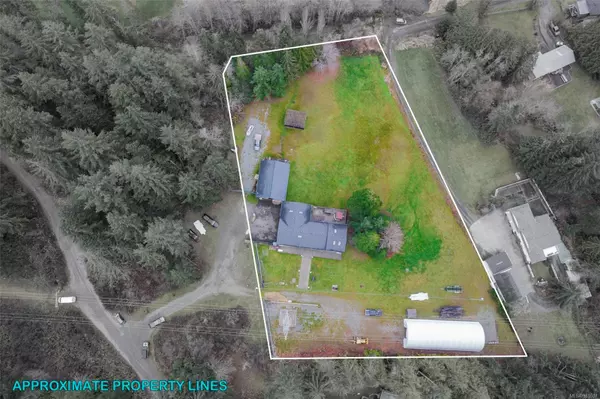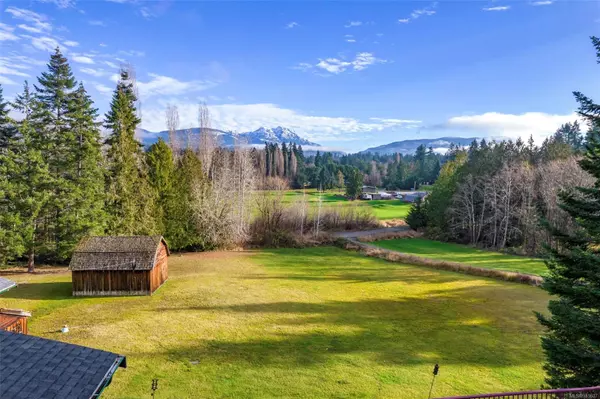
4 Beds
4 Baths
3,300 SqFt
4 Beds
4 Baths
3,300 SqFt
Key Details
Property Type Single Family Home
Sub Type Single Family Detached
Listing Status Active
Purchase Type For Sale
Square Footage 3,300 sqft
Price per Sqft $356
MLS Listing ID 981607
Style Main Level Entry with Lower Level(s)
Bedrooms 4
Rental Info Unrestricted
Year Built 1979
Annual Tax Amount $3,778
Tax Year 2024
Lot Size 2.110 Acres
Acres 2.11
Property Description
Location
Province BC
County Port Alberni, City Of
Area Port Alberni
Zoning RA2
Rooms
Other Rooms Barn(s), Storage Shed, Workshop
Basement Full
Main Level Bedrooms 3
Kitchen 2
Interior
Interior Features Dining/Living Combo, French Doors
Heating Electric, Forced Air, Heat Pump
Cooling Other
Flooring Mixed, Tile, Wood
Equipment Central Vacuum
Window Features Vinyl Frames
Appliance Dishwasher, F/S/W/D
Heat Source Electric, Forced Air, Heat Pump
Laundry In House
Exterior
Exterior Feature Balcony/Deck, Fencing: Partial
Parking Features Attached, Detached, Driveway, Garage Quad+
Garage Spaces 4.0
View Y/N Yes
View Mountain(s)
Roof Type Fibreglass Shingle
Total Parking Spaces 10
Building
Lot Description Acreage, Marina Nearby, Near Golf Course, Private, Quiet Area, Recreation Nearby, Shopping Nearby
Faces Northwest
Foundation Poured Concrete
Sewer Septic System
Water Regional/Improvement District
Structure Type Frame Wood,Wood
Others
Pets Allowed Yes
Tax ID 001-161-822
Ownership Freehold
Pets Allowed Aquariums, Birds, Caged Mammals, Cats, Dogs

"My job is to find and attract mastery-based agents to the office, protect the culture, and make sure everyone is happy! "


