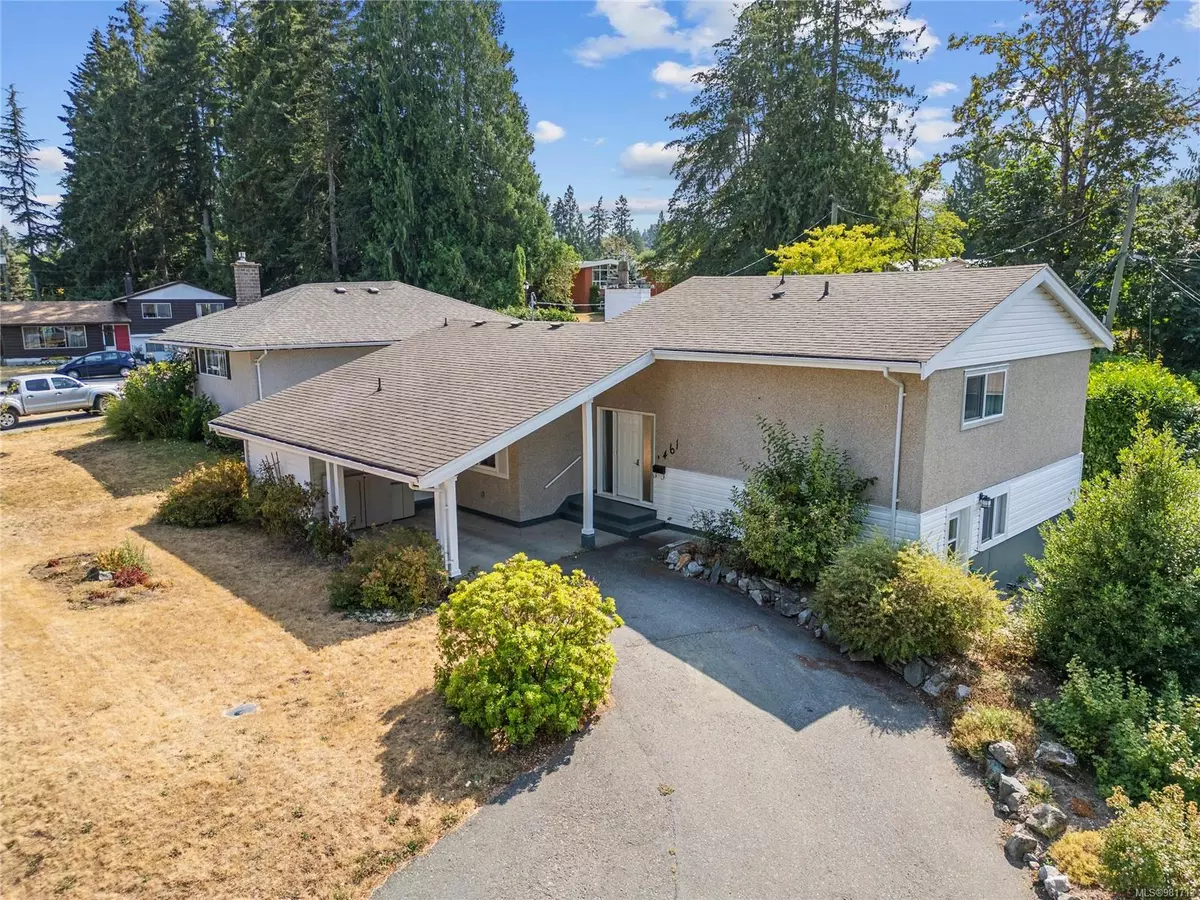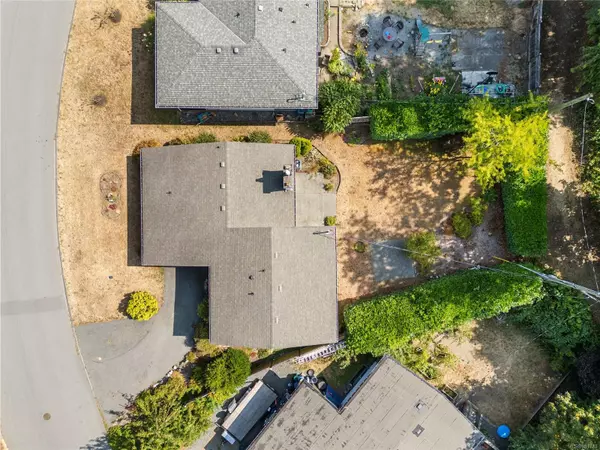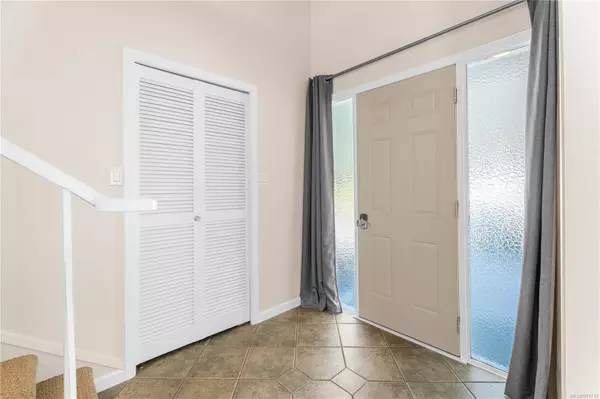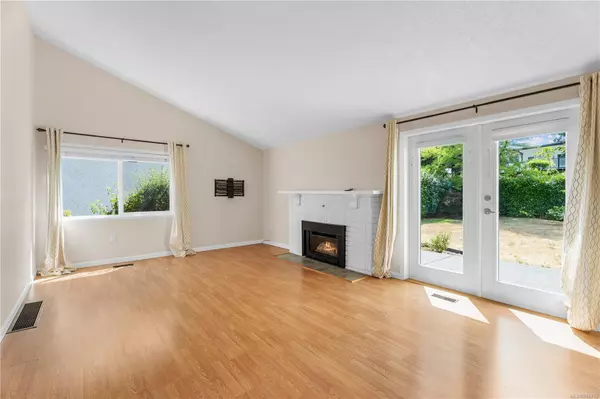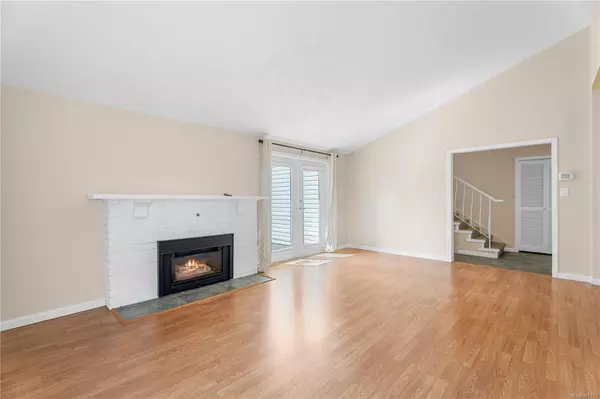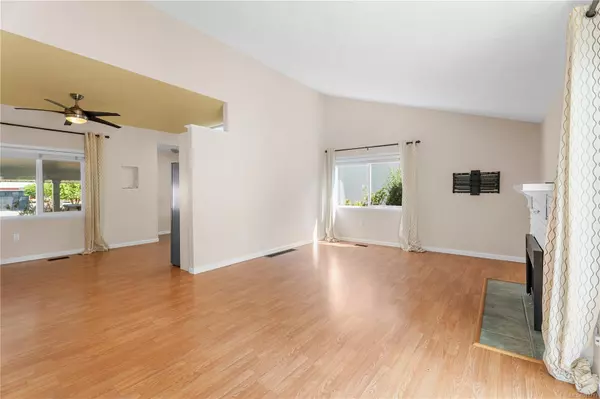3 Beds
2 Baths
1,980 SqFt
3 Beds
2 Baths
1,980 SqFt
Key Details
Property Type Single Family Home
Sub Type Single Family Detached
Listing Status Active
Purchase Type For Sale
Square Footage 1,980 sqft
Price per Sqft $361
MLS Listing ID 981713
Style Split Level
Bedrooms 3
Rental Info Unrestricted
Year Built 1964
Annual Tax Amount $2,211
Tax Year 2023
Lot Size 6,534 Sqft
Acres 0.15
Property Description
Location
Province BC
County Duncan, City Of
Area Duncan
Zoning LDR
Rooms
Basement Finished, Full
Main Level Bedrooms 3
Kitchen 1
Interior
Interior Features French Doors, Vaulted Ceiling(s)
Heating Heat Pump
Cooling Air Conditioning
Flooring Carpet, Laminate
Fireplaces Number 1
Fireplaces Type Gas
Fireplace Yes
Appliance F/S/W/D
Heat Source Heat Pump
Laundry In House
Exterior
Exterior Feature Garden, Low Maintenance Yard
Parking Features Carport, Driveway
Carport Spaces 1
Utilities Available Natural Gas To Lot
Roof Type Asphalt Shingle
Total Parking Spaces 3
Building
Lot Description Central Location, Easy Access, Family-Oriented Neighbourhood, Quiet Area, Recreation Nearby, Serviced, Shopping Nearby
Faces Northeast
Foundation Poured Concrete
Sewer Sewer Connected
Water Municipal
Structure Type Frame Wood,Insulation All,Stucco
Others
Pets Allowed Yes
Tax ID 004-790-201
Ownership Freehold
Pets Allowed Aquariums, Birds, Caged Mammals, Cats, Dogs
"My job is to find and attract mastery-based agents to the office, protect the culture, and make sure everyone is happy! "


