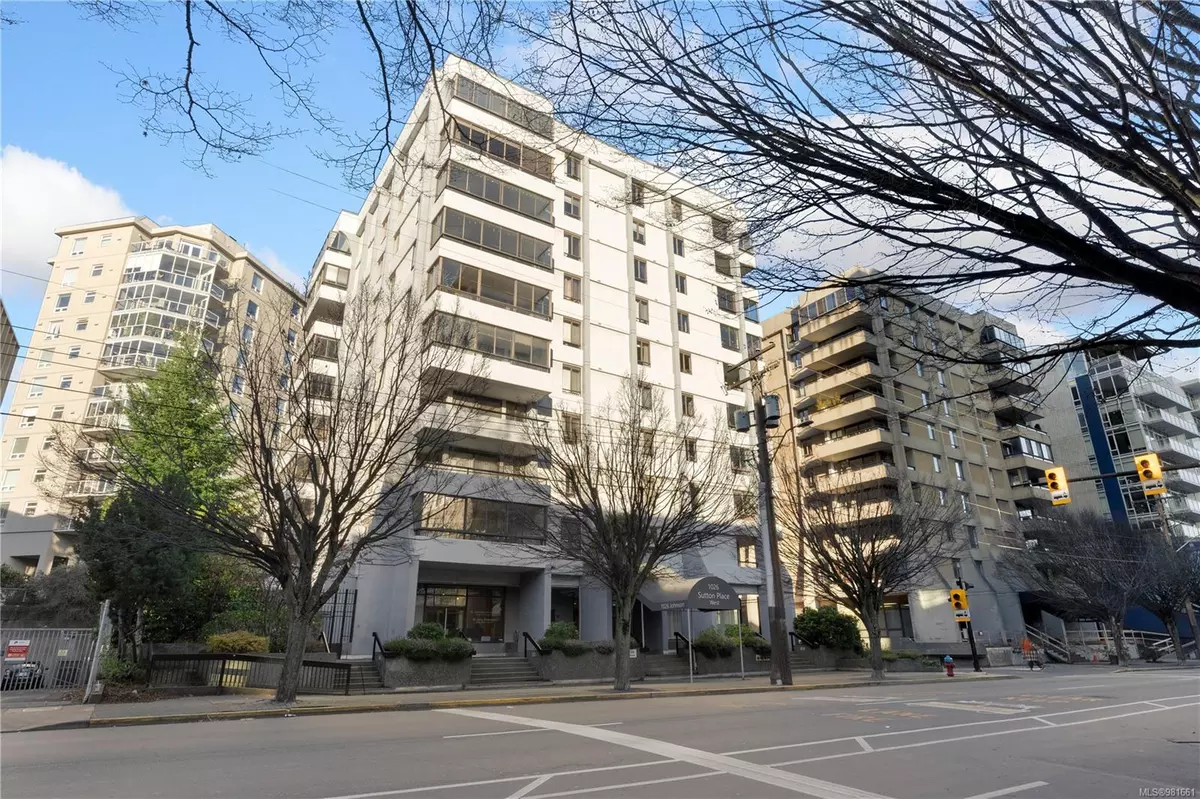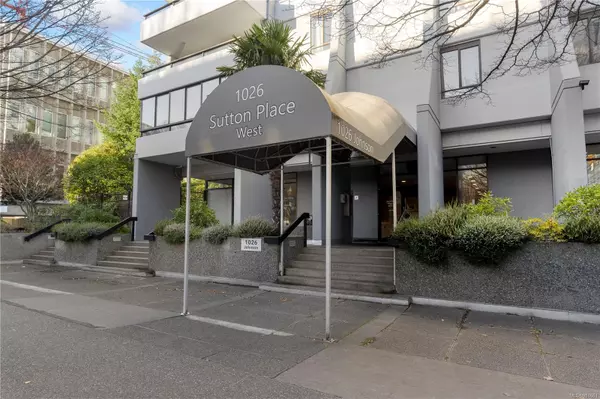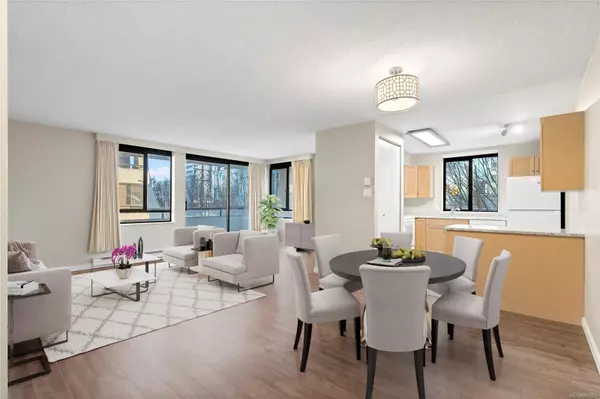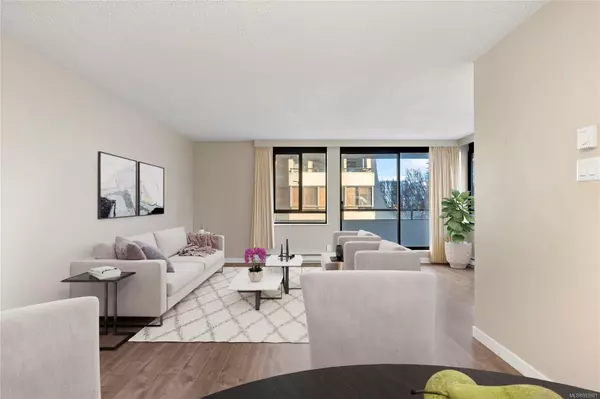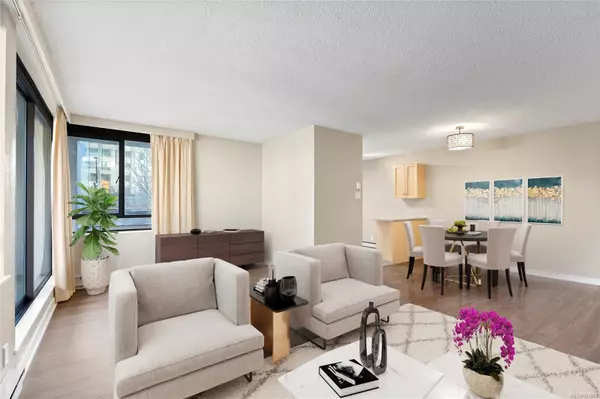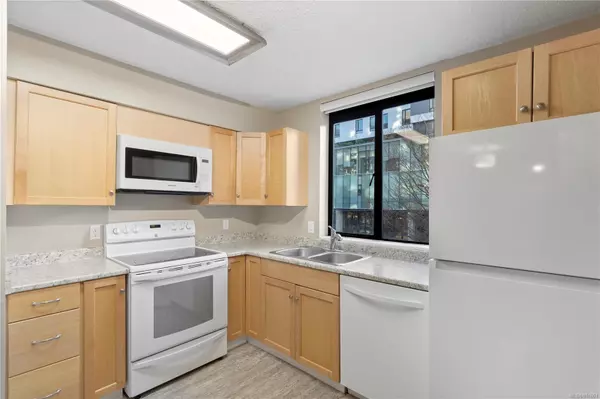2 Beds
2 Baths
961 SqFt
2 Beds
2 Baths
961 SqFt
Key Details
Property Type Condo
Sub Type Condo Apartment
Listing Status Active
Purchase Type For Sale
Square Footage 961 sqft
Price per Sqft $499
MLS Listing ID 981661
Style Condo
Bedrooms 2
Condo Fees $579/mo
Rental Info Unrestricted
Year Built 1983
Annual Tax Amount $2,176
Tax Year 2023
Lot Size 1,306 Sqft
Acres 0.03
Property Description
Location
Province BC
County Capital Regional District
Area Victoria
Rooms
Main Level Bedrooms 2
Kitchen 1
Interior
Interior Features Dining/Living Combo, Eating Area
Heating Baseboard, Electric
Cooling None
Flooring Laminate, Vinyl
Window Features Blinds,Vinyl Frames
Appliance Dishwasher, F/S/W/D, Microwave, Oven/Range Electric
Heat Source Baseboard, Electric
Laundry In Unit
Exterior
Exterior Feature Balcony
Parking Features Underground
Amenities Available Elevator(s), Meeting Room
Roof Type Asphalt Torch On,Other
Total Parking Spaces 1
Building
Faces South
Entry Level 1
Foundation Poured Concrete
Sewer Sewer Connected
Water Municipal
Structure Type Concrete,Steel and Concrete
Others
Pets Allowed Yes
Tax ID 000-177-270
Ownership Freehold/Strata
Miscellaneous Deck/Patio,Parking Stall,Separate Storage
Pets Allowed Cats, Dogs
"My job is to find and attract mastery-based agents to the office, protect the culture, and make sure everyone is happy! "


