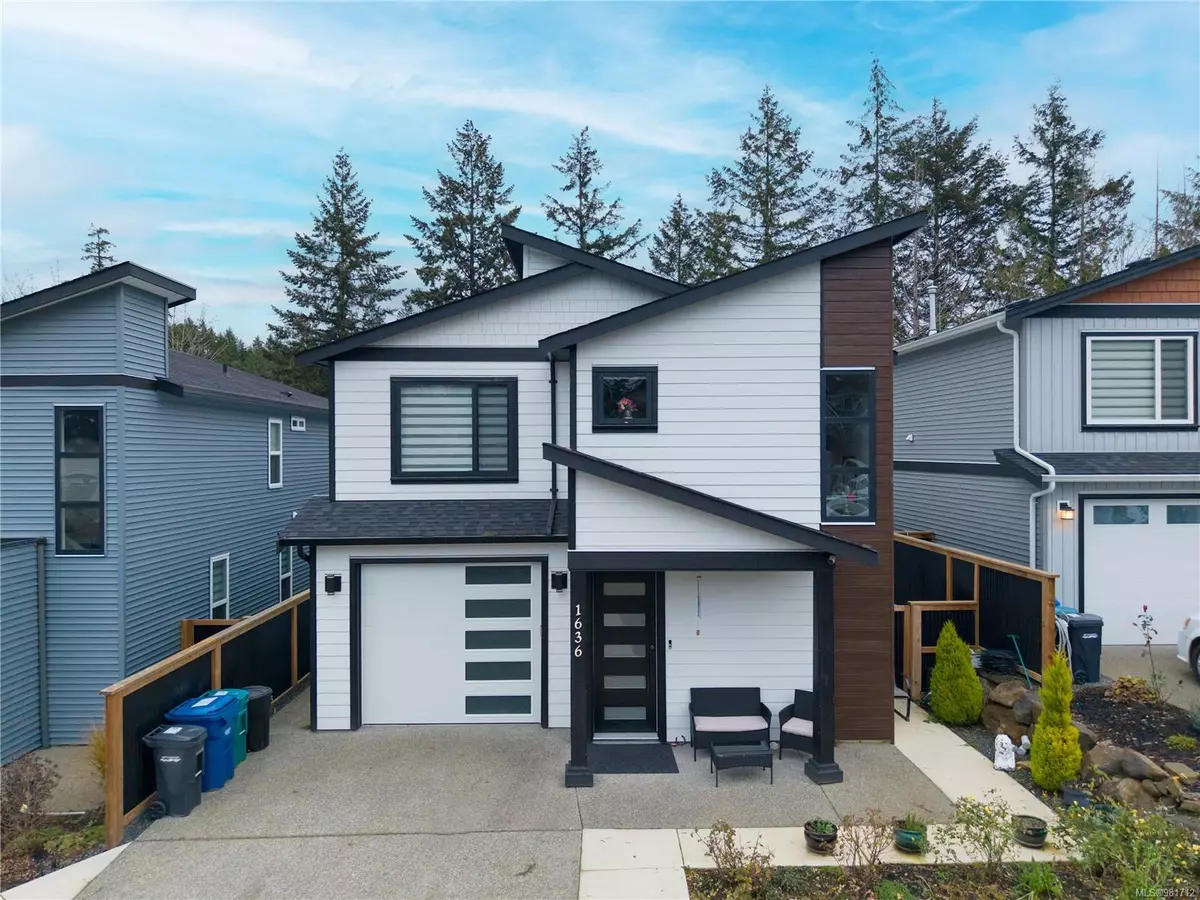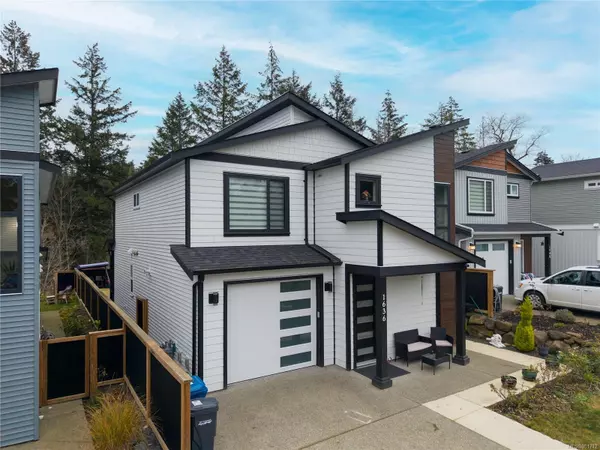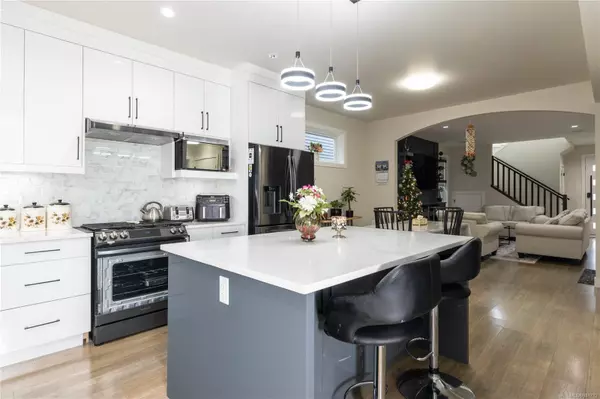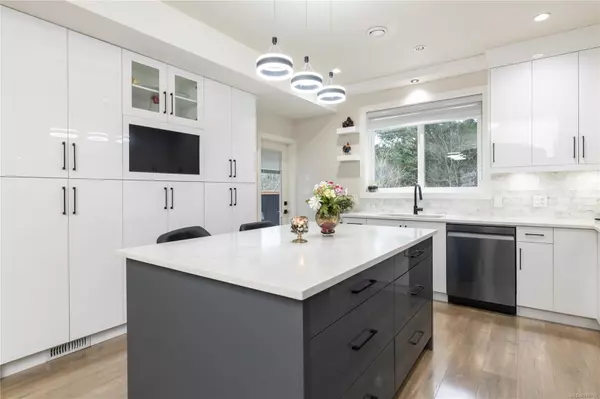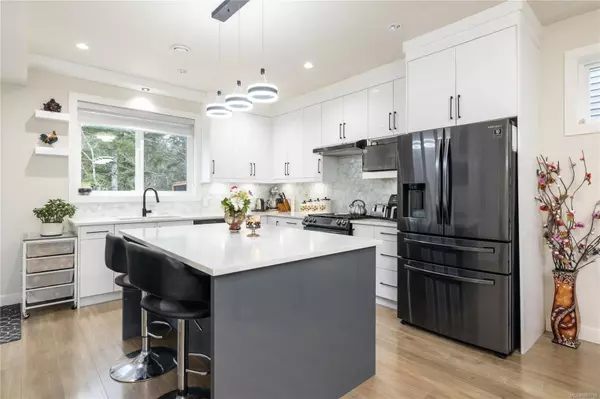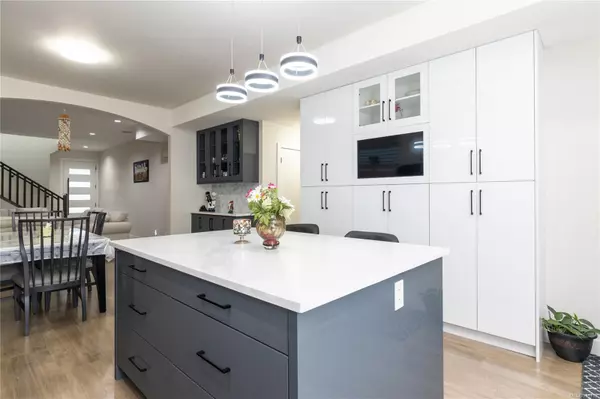
4 Beds
3 Baths
1,964 SqFt
4 Beds
3 Baths
1,964 SqFt
Key Details
Property Type Single Family Home
Sub Type Single Family Detached
Listing Status Active
Purchase Type For Sale
Square Footage 1,964 sqft
Price per Sqft $432
MLS Listing ID 981712
Style Main Level Entry with Upper Level(s)
Bedrooms 4
Rental Info Unrestricted
Year Built 2021
Annual Tax Amount $4,645
Tax Year 2023
Lot Size 4,791 Sqft
Acres 0.11
Property Description
Location
Province BC
County Nanaimo, City Of
Area Nanaimo
Rooms
Basement None
Main Level Bedrooms 1
Kitchen 1
Interior
Heating Heat Pump
Cooling Central Air
Fireplaces Number 1
Fireplaces Type Electric
Fireplace Yes
Heat Source Heat Pump
Laundry In House
Exterior
Parking Features Driveway, Garage
Garage Spaces 1.0
Utilities Available Electricity Available, Natural Gas To Lot
Roof Type Asphalt Shingle
Total Parking Spaces 4
Building
Lot Description Family-Oriented Neighbourhood, No Through Road, Recreation Nearby, Shopping Nearby
Faces Southwest
Entry Level 2
Foundation Slab
Sewer Sewer Connected
Water Municipal
Additional Building None
Structure Type Cement Fibre,Frame Wood,Insulation All,Vinyl Siding
Others
Pets Allowed Yes
Tax ID 031-574-301
Ownership Freehold/Strata
Miscellaneous Balcony,Deck/Patio,Garage,Parking Stall,Private Garden
Pets Allowed Aquariums, Birds, Caged Mammals, Cats, Dogs

"My job is to find and attract mastery-based agents to the office, protect the culture, and make sure everyone is happy! "


