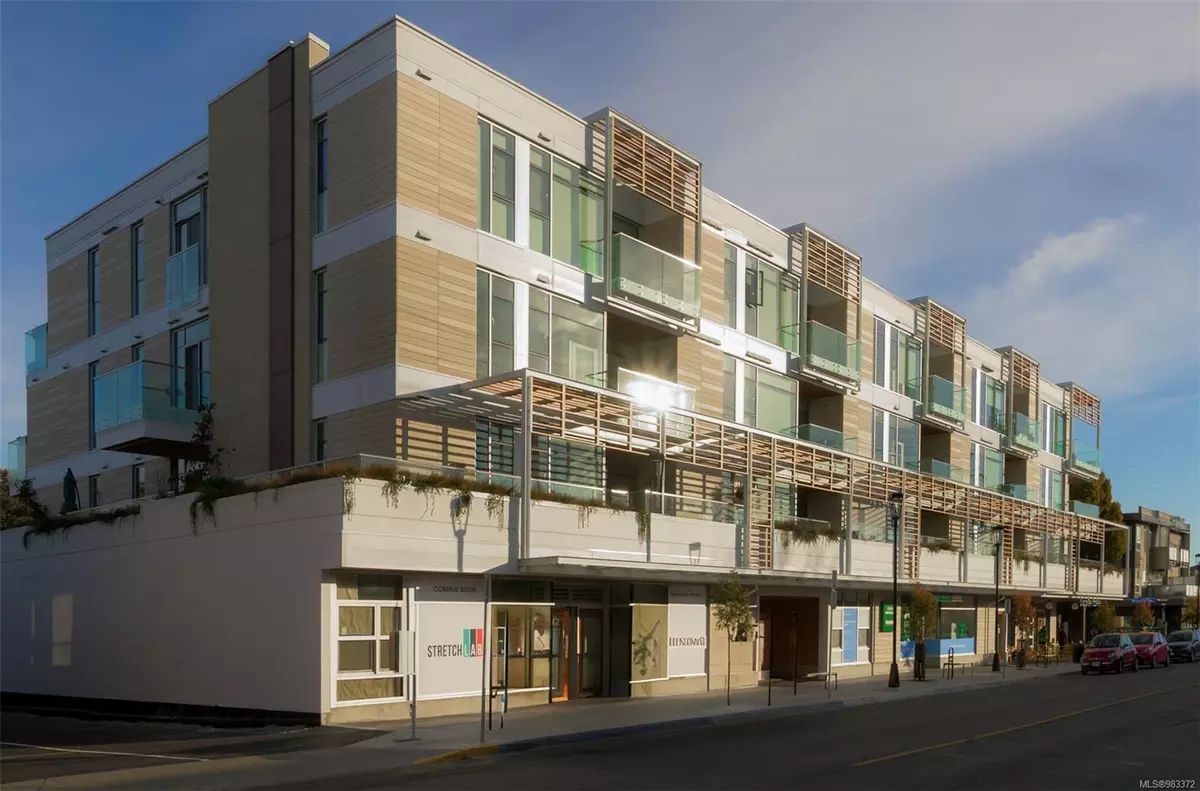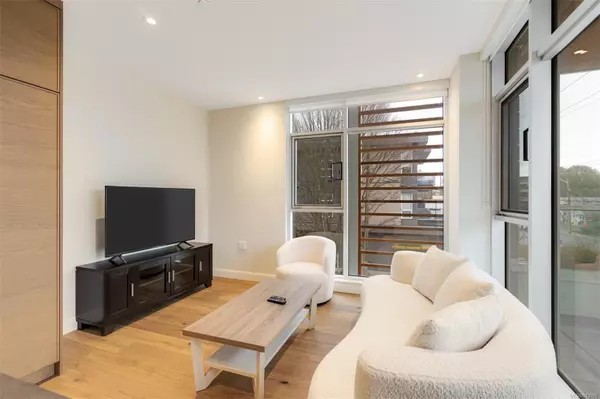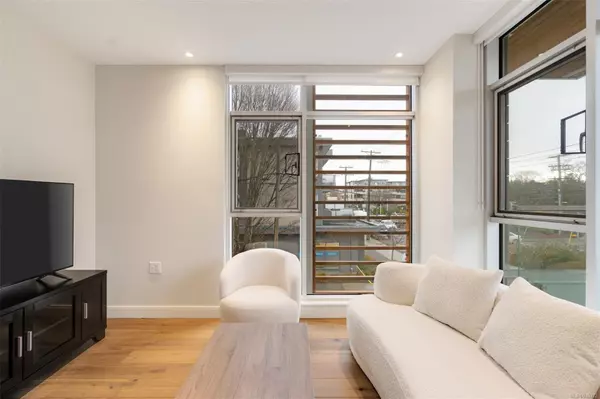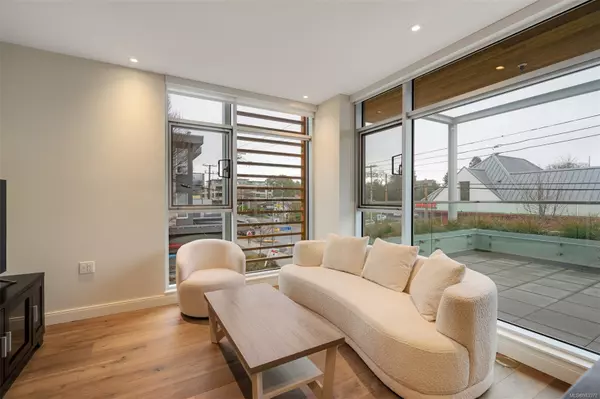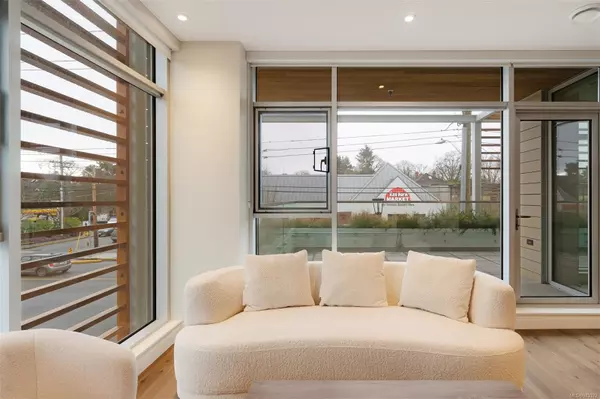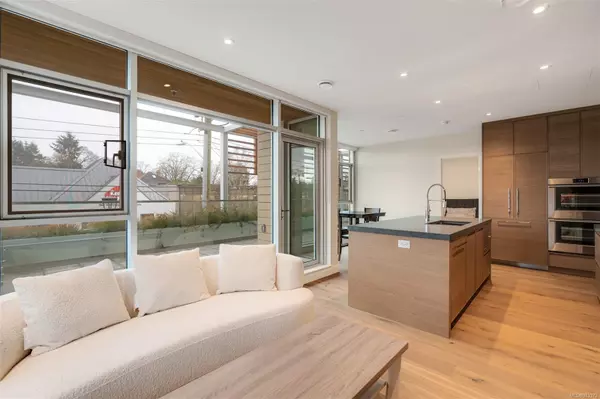2 Beds
2 Baths
995 SqFt
2 Beds
2 Baths
995 SqFt
Key Details
Property Type Condo
Sub Type Condo Apartment
Listing Status Active
Purchase Type For Sale
Square Footage 995 sqft
Price per Sqft $1,366
Subdivision The Redfern
MLS Listing ID 983372
Style Condo
Bedrooms 2
Condo Fees $519/mo
Rental Info Unrestricted
Year Built 2024
Tax Year 2024
Lot Size 871 Sqft
Acres 0.02
Property Description
Location
Province BC
County Capital Regional District
Area Victoria
Direction East on Oak Bay Ave at the corner of Redfern Street
Rooms
Main Level Bedrooms 2
Kitchen 1
Interior
Interior Features Closet Organizer, Controlled Entry, Dining Room, Soaker Tub
Heating Heat Pump, Radiant Floor
Cooling Air Conditioning
Flooring Tile, Wood
Equipment Electric Garage Door Opener
Window Features Insulated Windows
Appliance Built-in Range, Dishwasher, Dryer, Microwave, Oven Built-In, Range Hood, Refrigerator, Washer
Heat Source Heat Pump, Radiant Floor
Laundry In Unit
Exterior
Exterior Feature Balcony/Deck
Parking Features Garage Double, Underground
Garage Spaces 2.0
Amenities Available Bike Storage, Common Area, Elevator(s)
View Y/N Yes
View City
Roof Type Asphalt Torch On
Accessibility No Step Entrance, Primary Bedroom on Main
Handicap Access No Step Entrance, Primary Bedroom on Main
Total Parking Spaces 2
Building
Lot Description Corner, Easy Access, Level, Marina Nearby, Near Golf Course, Recreation Nearby, Shopping Nearby, Sidewalk
Building Description Insulation: Ceiling,Insulation: Walls,Steel and Concrete, Transit Nearby
Faces South
Entry Level 1
Foundation Poured Concrete
Sewer Sewer Connected
Water Municipal
Architectural Style Contemporary
Structure Type Insulation: Ceiling,Insulation: Walls,Steel and Concrete
Others
Pets Allowed Yes
HOA Fee Include Garbage Removal,Gas,Heat,Hot Water,Insurance,Maintenance Structure,Property Management,Sewer,Water
Tax ID 032-200-625
Ownership Freehold/Strata
Miscellaneous Balcony,Deck/Patio,Garage,Separate Storage
Acceptable Financing Purchaser To Finance
Listing Terms Purchaser To Finance
Pets Allowed Aquariums, Birds, Caged Mammals, Cats, Dogs, Size Limit
"My job is to find and attract mastery-based agents to the office, protect the culture, and make sure everyone is happy! "


