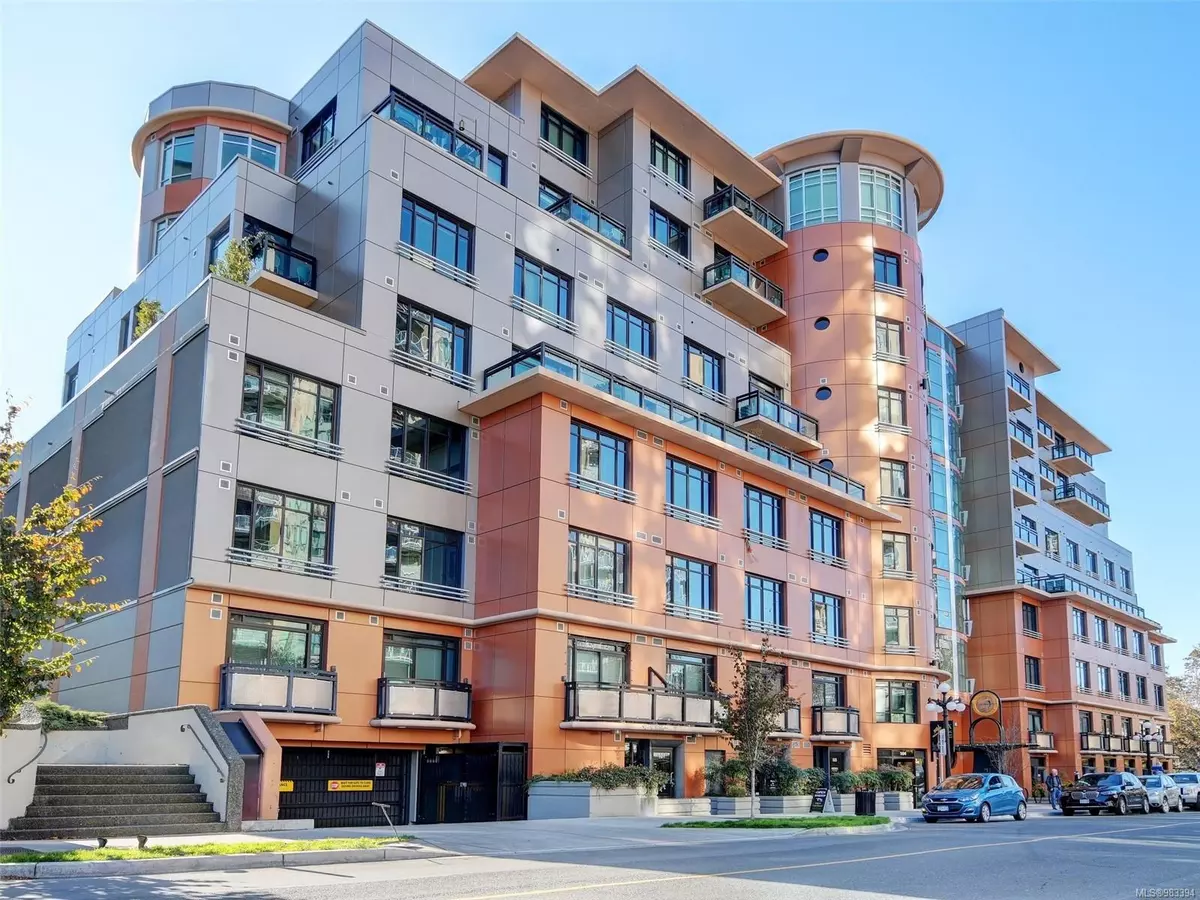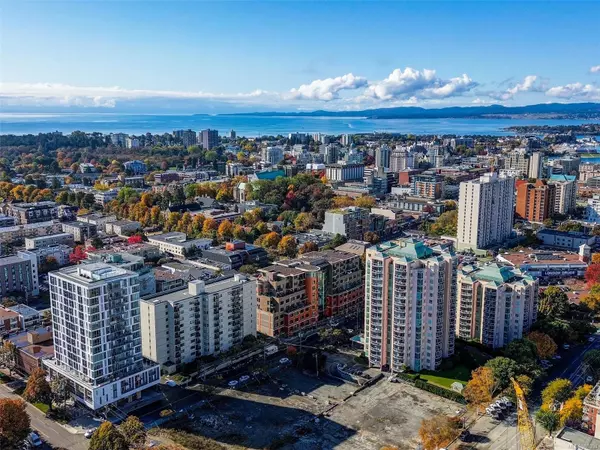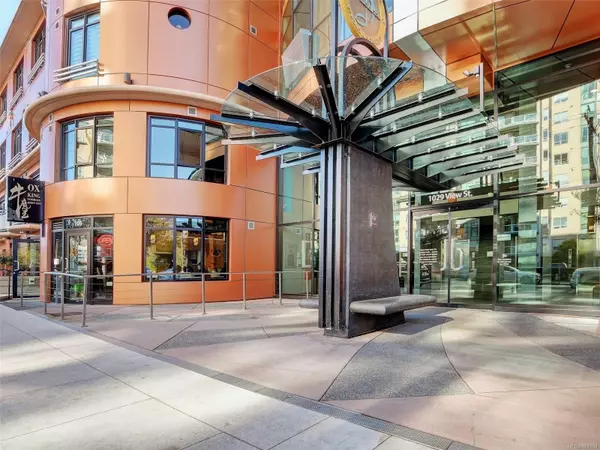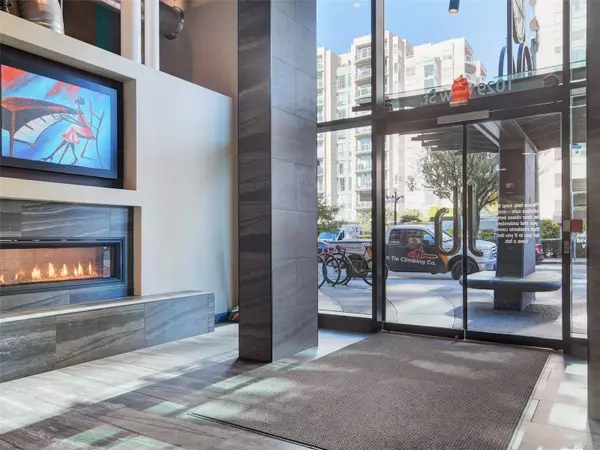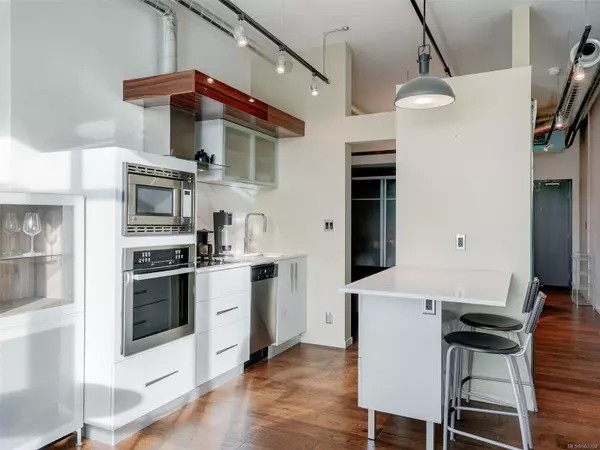1 Bed
1 Bath
483 SqFt
1 Bed
1 Bath
483 SqFt
Key Details
Property Type Condo
Sub Type Condo Apartment
Listing Status Active
Purchase Type For Sale
Square Footage 483 sqft
Price per Sqft $826
Subdivision Jukebox
MLS Listing ID 983394
Style Condo
Bedrooms 1
Condo Fees $287/mo
Rental Info Unrestricted
Year Built 2019
Annual Tax Amount $1,727
Tax Year 2023
Lot Size 435 Sqft
Acres 0.01
Property Description
Location
Province BC
County Capital Regional District
Area Victoria
Direction Between Cook St and Vancouver St
Rooms
Main Level Bedrooms 1
Kitchen 1
Interior
Interior Features Ceiling Fan(s), Dining/Living Combo
Heating Forced Air
Cooling None
Flooring Hardwood, Tile
Appliance Dishwasher, F/S/W/D
Heat Source Forced Air
Laundry In Unit
Exterior
Parking Features None
Utilities Available Cable Available, Compost, Electricity To Lot, Garbage, Recycling, Underground Utilities
Amenities Available Common Area, Fitness Centre
View Y/N Yes
View Mountain(s)
Roof Type Asphalt Torch On
Accessibility Accessible Entrance, Wheelchair Friendly
Handicap Access Accessible Entrance, Wheelchair Friendly
Building
Lot Description Central Location, Recreation Nearby, Serviced, Shopping Nearby, Sidewalk, Southern Exposure
Building Description Steel and Concrete, Bike Storage,Fire Alarm,Fire Sprinklers,Transit Nearby
Faces South
Entry Level 1
Foundation Poured Concrete
Sewer Sewer Connected
Water Municipal
Structure Type Steel and Concrete
Others
Pets Allowed Yes
HOA Fee Include Garbage Removal,Heat,Hot Water,Insurance,Maintenance Grounds,Maintenance Structure,Property Management,Recycling,Sewer,Water
Tax ID 030-756-821
Ownership Freehold/Strata
Miscellaneous Separate Storage
Pets Allowed Cats, Dogs
"My job is to find and attract mastery-based agents to the office, protect the culture, and make sure everyone is happy! "


