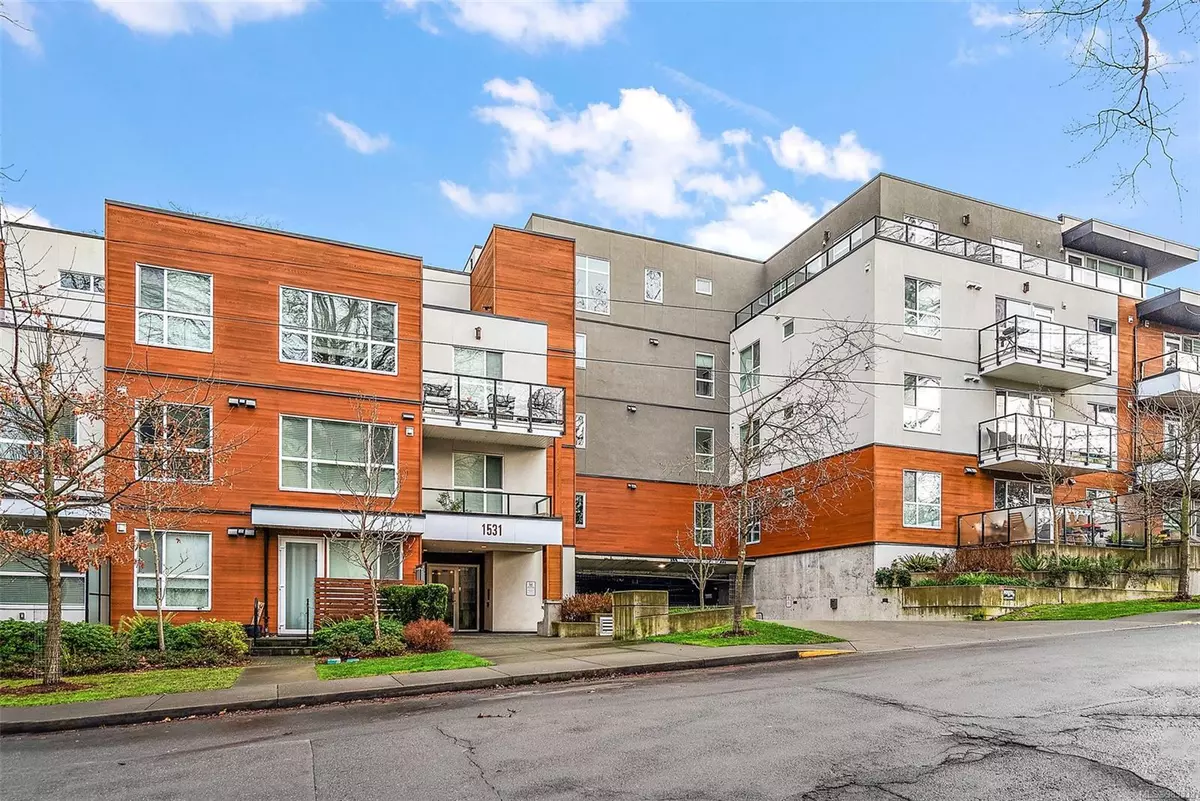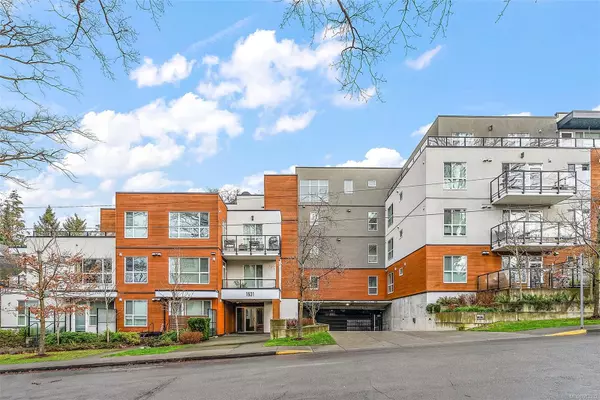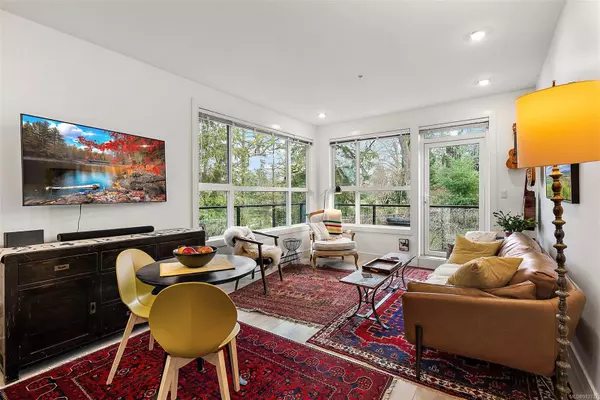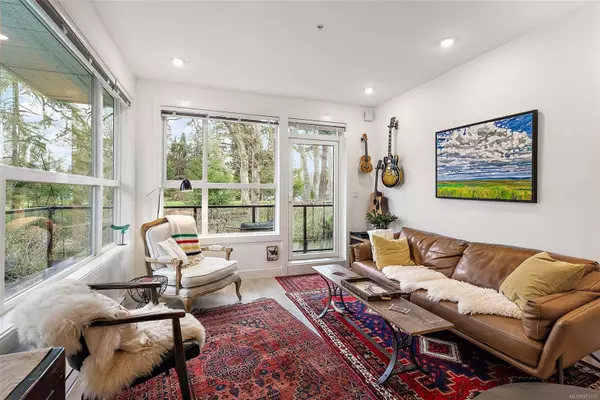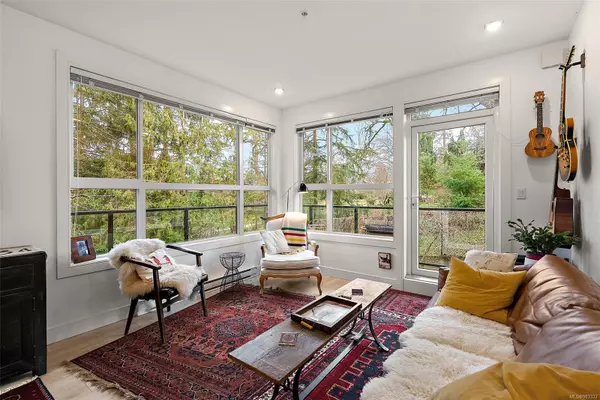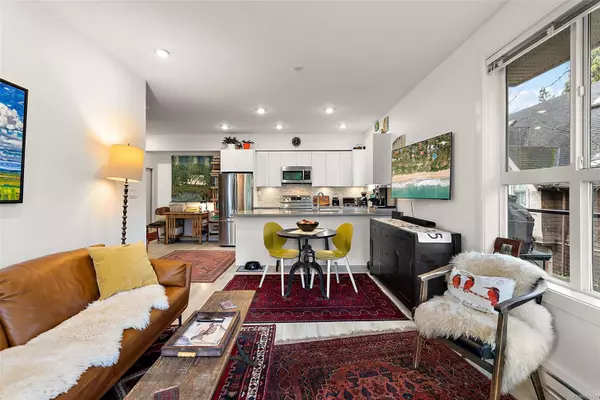1 Bed
1 Bath
664 SqFt
1 Bed
1 Bath
664 SqFt
Key Details
Property Type Condo
Sub Type Condo Apartment
Listing Status Active
Purchase Type For Sale
Square Footage 664 sqft
Price per Sqft $887
Subdivision On The Park
MLS Listing ID 983332
Style Condo
Bedrooms 1
Condo Fees $417/mo
Rental Info Unrestricted
Year Built 2017
Annual Tax Amount $2,698
Tax Year 2023
Lot Size 871 Sqft
Acres 0.02
Property Description
Location
Province BC
County Capital Regional District
Area Victoria
Direction Corner of Elford Street and Pandora Ave.
Rooms
Main Level Bedrooms 1
Kitchen 1
Interior
Interior Features Controlled Entry, Dining/Living Combo, Elevator, Storage
Heating Baseboard, Electric, Radiant Floor
Cooling None
Flooring Laminate
Window Features Blinds,Insulated Windows,Vinyl Frames
Appliance Dishwasher, F/S/W/D, Microwave
Heat Source Baseboard, Electric, Radiant Floor
Laundry In Unit
Exterior
Exterior Feature Balcony/Deck
Parking Features Attached, Underground
Utilities Available Garbage, Recycling
Amenities Available Bike Storage, Elevator(s), Street Lighting
Roof Type Asphalt Torch On
Accessibility No Step Entrance, Primary Bedroom on Main, Wheelchair Friendly
Handicap Access No Step Entrance, Primary Bedroom on Main, Wheelchair Friendly
Total Parking Spaces 1
Building
Lot Description Central Location, Park Setting, Rectangular Lot, Shopping Nearby
Faces East
Entry Level 1
Foundation Poured Concrete
Sewer Sewer To Lot
Water Municipal
Structure Type Cement Fibre,Frame Wood,Stucco
Others
Pets Allowed Yes
HOA Fee Include Garbage Removal,Hot Water,Insurance,Maintenance Grounds,Maintenance Structure,Recycling,Sewer,Water
Tax ID 030-194-377
Ownership Freehold/Strata
Miscellaneous Balcony,Parking Stall,Separate Storage
Pets Allowed Birds, Caged Mammals, Cats, Dogs, Number Limit
"My job is to find and attract mastery-based agents to the office, protect the culture, and make sure everyone is happy! "


