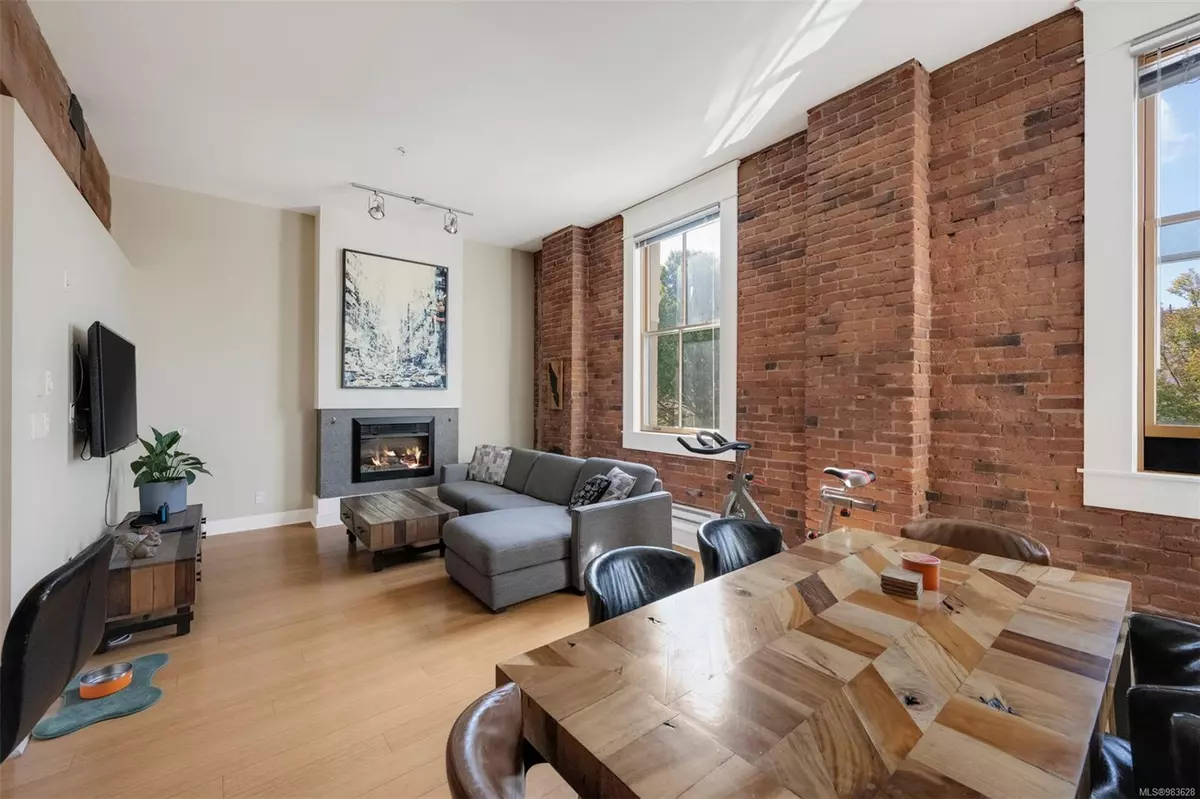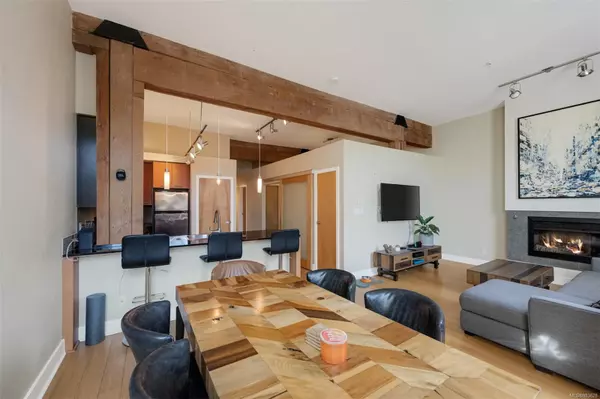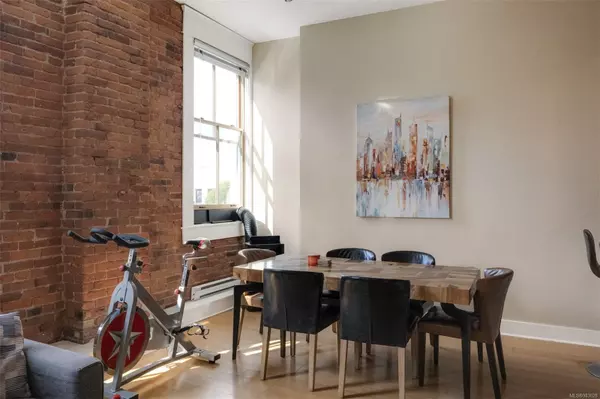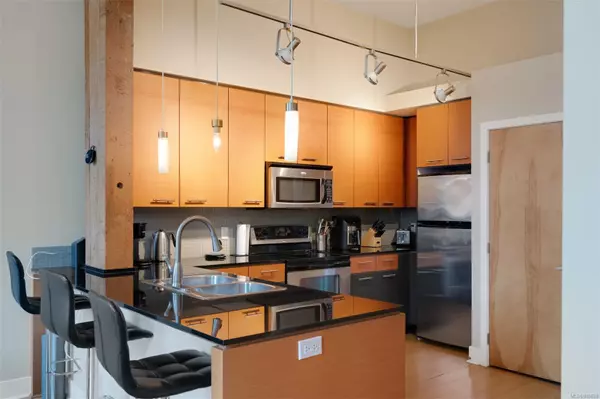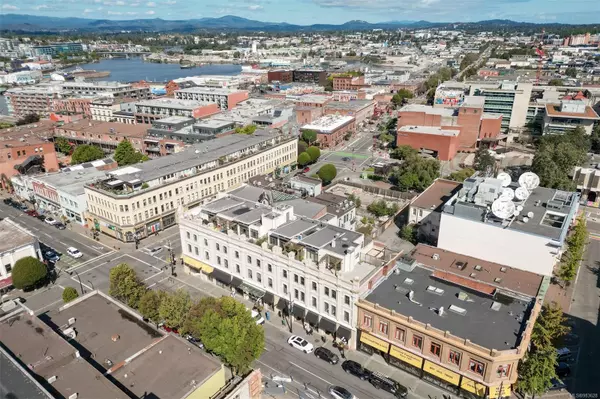1 Bed
1 Bath
875 SqFt
1 Bed
1 Bath
875 SqFt
Key Details
Property Type Condo
Sub Type Condo Apartment
Listing Status Active
Purchase Type For Sale
Square Footage 875 sqft
Price per Sqft $725
MLS Listing ID 983628
Style Condo
Bedrooms 1
Condo Fees $708/mo
Rental Info Unrestricted
Year Built 2007
Annual Tax Amount $3,133
Tax Year 2024
Lot Size 871 Sqft
Acres 0.02
Property Description
Location
Province BC
County Capital Regional District
Area Victoria
Rooms
Main Level Bedrooms 1
Kitchen 1
Interior
Interior Features Dining/Living Combo, Eating Area, Soaker Tub, Storage
Heating Baseboard, Electric
Cooling None
Flooring Tile, Wood
Fireplaces Number 1
Fireplaces Type Electric, Living Room
Fireplace Yes
Window Features Blinds
Appliance Dishwasher, F/S/W/D, Garburator, Microwave
Heat Source Baseboard, Electric
Laundry In Unit
Exterior
Parking Features Additional, Other
Amenities Available Bike Storage, Elevator(s)
View Y/N Yes
View City
Roof Type Other
Accessibility No Step Entrance
Handicap Access No Step Entrance
Building
Lot Description Irregular Lot
Faces South
Entry Level 1
Foundation Poured Concrete
Sewer Sewer To Lot
Water Municipal
Structure Type Stucco
Others
Pets Allowed Yes
HOA Fee Include Garbage Removal,Insurance,Property Management,Sewer,Water
Tax ID 027-112-322
Ownership Freehold/Strata
Miscellaneous Separate Storage
Pets Allowed Aquariums, Birds, Caged Mammals, Cats, Dogs, Number Limit
"My job is to find and attract mastery-based agents to the office, protect the culture, and make sure everyone is happy! "


