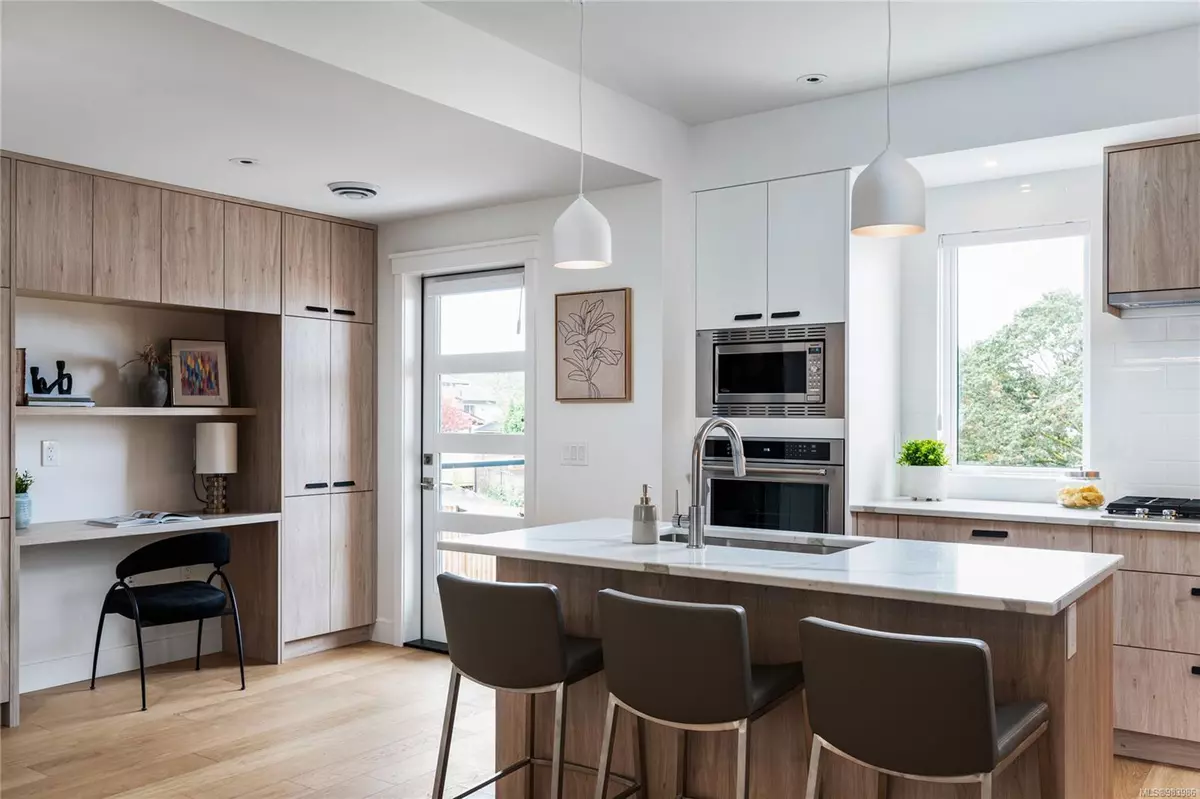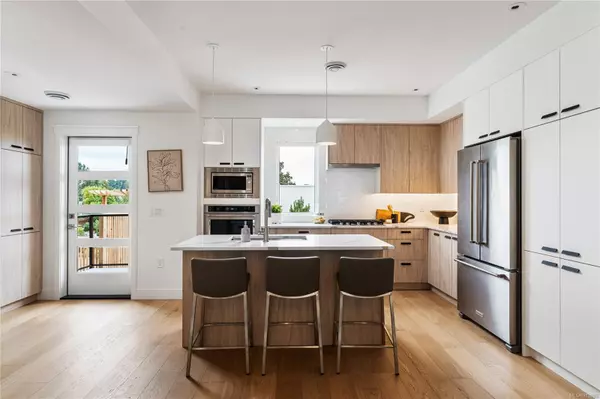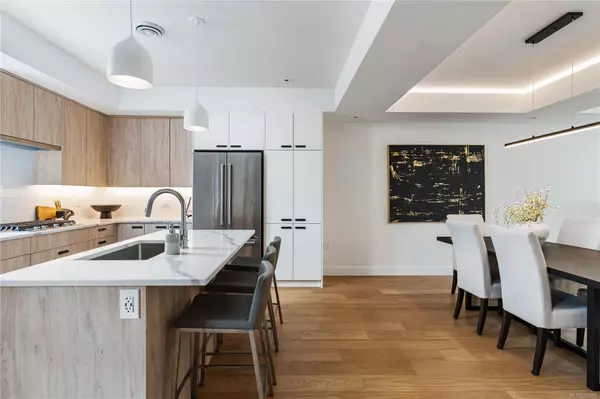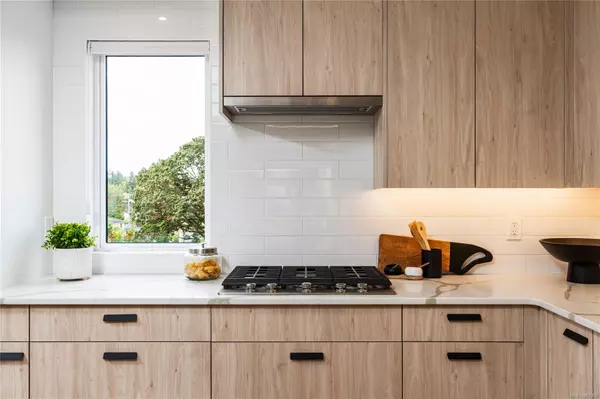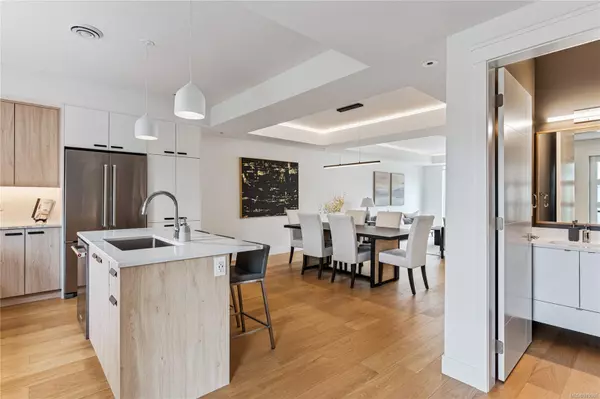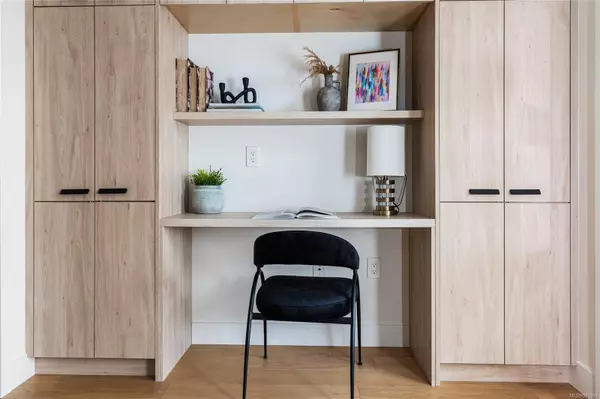3 Beds
4 Baths
2,256 SqFt
3 Beds
4 Baths
2,256 SqFt
Key Details
Property Type Townhouse
Sub Type Row/Townhouse
Listing Status Active
Purchase Type For Sale
Square Footage 2,256 sqft
Price per Sqft $509
Subdivision Paragon Parc Living.Com
MLS Listing ID 983986
Style Main Level Entry with Lower/Upper Lvl(s)
Bedrooms 3
Condo Fees $337/mo
Rental Info Unrestricted
Year Built 2024
Annual Tax Amount $123
Tax Year 2024
Property Description
Location
Province BC
County Capital Regional District
Area Saanich East
Zoning CD-4DR
Direction From Quadra, Caen, left to Dieppe. ~ Available to view by appointment only.
Rooms
Basement Finished, Full, Partial, Walk-Out Access
Kitchen 1
Interior
Interior Features Closet Organizer, Dining/Living Combo, Eating Area, French Doors, Soaker Tub, Vaulted Ceiling(s)
Heating Forced Air, Heat Pump, Natural Gas, Radiant Floor
Cooling Air Conditioning, HVAC
Flooring Carpet, Hardwood, Tile
Fireplaces Number 1
Fireplaces Type Electric, Living Room
Equipment Central Vacuum Roughed-In, Electric Garage Door Opener, Other Improvements
Fireplace Yes
Window Features Insulated Windows,Screens,Vinyl Frames
Appliance Built-in Range, Dishwasher, Dryer, Microwave, Oven Built-In, Oven/Range Gas, Range Hood, Refrigerator, Washer
Heat Source Forced Air, Heat Pump, Natural Gas, Radiant Floor
Laundry In Unit
Exterior
Exterior Feature Balcony/Patio, Fenced, Fencing: Partial, Lighting, Playground, Sprinkler System, See Remarks
Parking Features Attached, Driveway, EV Charger: Dedicated - Roughed In, Garage
Garage Spaces 1.0
Utilities Available Cable To Lot, Compost, Electricity To Lot, Garbage, Natural Gas To Lot, Phone To Lot, Recycling, Underground Utilities
Amenities Available Playground, Recreation Facilities, Street Lighting, Other
Roof Type Asphalt Torch On
Total Parking Spaces 2
Building
Lot Description Central Location, Cul-de-sac, Easy Access, Family-Oriented Neighbourhood, Irrigation Sprinkler(s), Landscaped, Level, Park Setting, Quiet Area, Recreation Nearby, Serviced, Shopping Nearby, Southern Exposure, See Remarks
Building Description Cement Fibre,Frame Wood,Insulation: Ceiling,Insulation: Walls,Stone,Wood, Transit Nearby,See Remarks
Faces East
Entry Level 3
Foundation Poured Concrete
Sewer Sewer Connected
Water Municipal
Architectural Style Contemporary, West Coast
Structure Type Cement Fibre,Frame Wood,Insulation: Ceiling,Insulation: Walls,Stone,Wood
Others
Pets Allowed Yes
HOA Fee Include Garbage Removal,Insurance,Maintenance Grounds,Maintenance Structure,Property Management,Recycling,Sewer,Water
Tax ID 031-881-521
Ownership Freehold/Strata
Miscellaneous Deck/Patio,Garage,Parking Stall,Private Garden
Pets Allowed Aquariums, Birds, Caged Mammals, Cats, Dogs
"My job is to find and attract mastery-based agents to the office, protect the culture, and make sure everyone is happy! "


