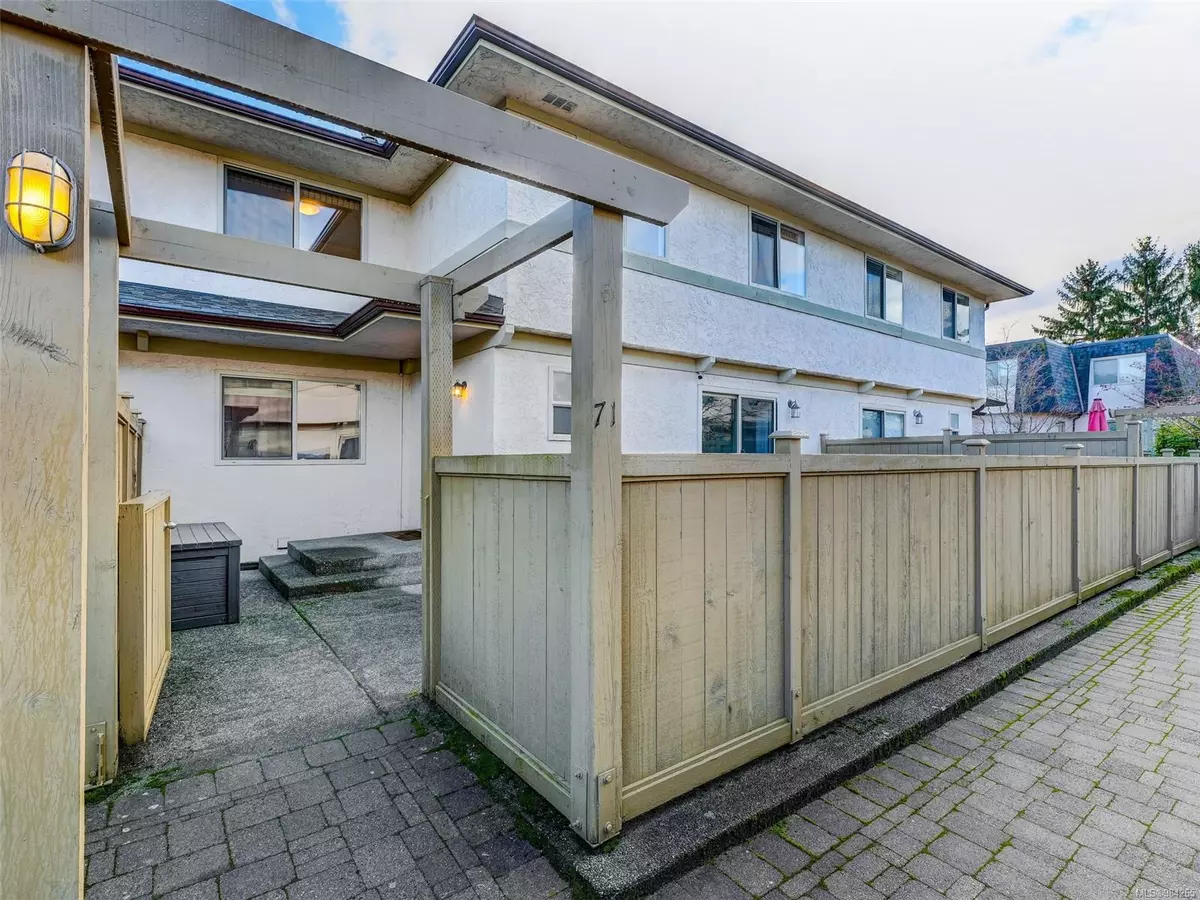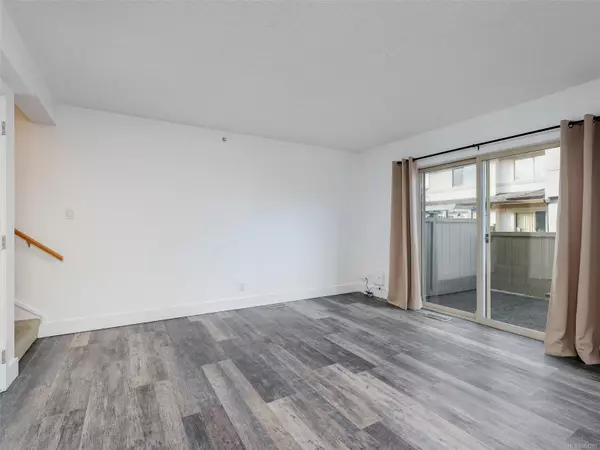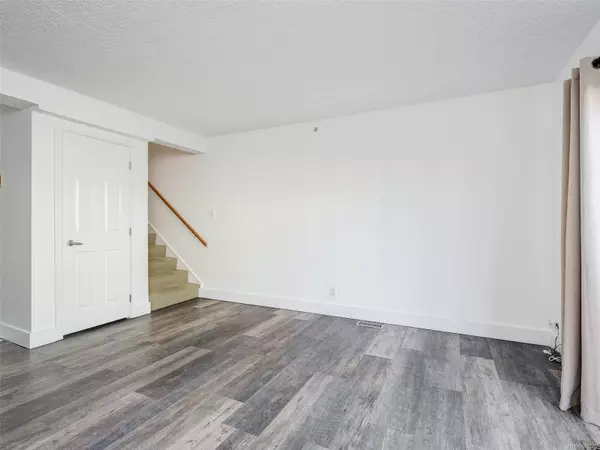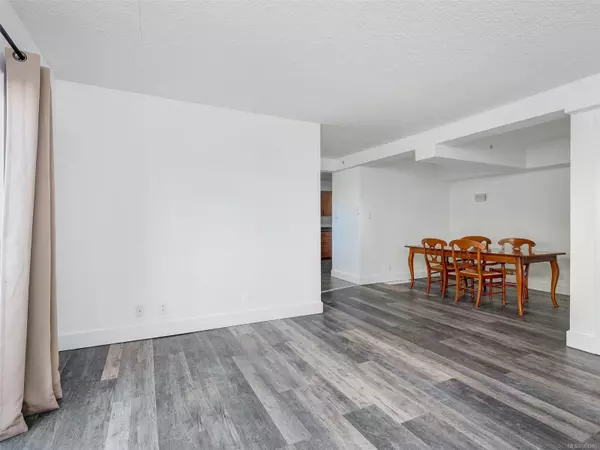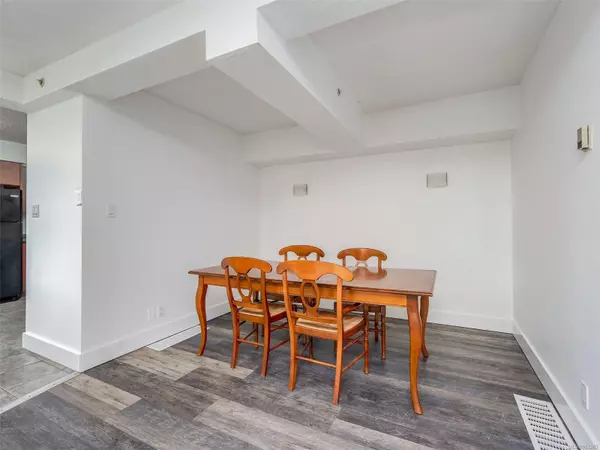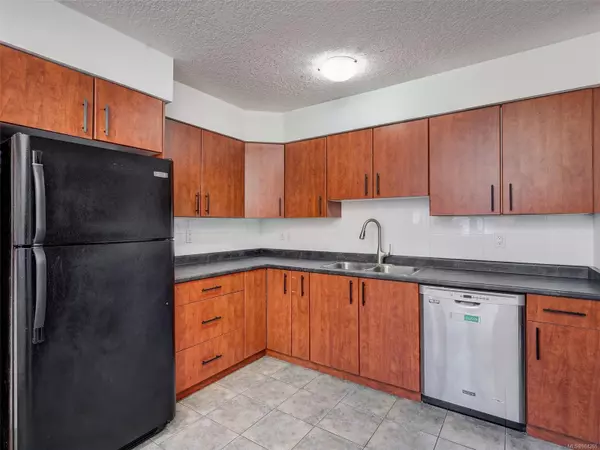3 Beds
3 Baths
1,406 SqFt
3 Beds
3 Baths
1,406 SqFt
Key Details
Property Type Townhouse
Sub Type Row/Townhouse
Listing Status Active
Purchase Type For Sale
Square Footage 1,406 sqft
Price per Sqft $510
MLS Listing ID 984265
Style Main Level Entry with Lower/Upper Lvl(s)
Bedrooms 3
Condo Fees $534/mo
Rental Info Some Rentals
Year Built 1973
Annual Tax Amount $3,018
Tax Year 2023
Property Description
Location
Province BC
County Capital Regional District
Area Saanich East
Direction Gordon Head Rd left on Laval to parking lot before Larchwood. Unit in Building J. Enter walkway right side of parking lot. Park on street or in #18.
Rooms
Basement Full, Partially Finished, With Windows
Kitchen 1
Interior
Interior Features Dining/Living Combo, Eating Area
Heating Electric, Natural Gas
Cooling Central Air
Flooring Carpet, Laminate
Appliance Dishwasher, F/S/W/D, Freezer
Heat Source Electric, Natural Gas
Laundry In Unit
Exterior
Exterior Feature Fencing: Full
Parking Features Detached
Roof Type Asphalt Shingle
Total Parking Spaces 1
Building
Building Description Frame Wood,Stucco, Basement
Faces West
Entry Level 3
Foundation Poured Concrete
Sewer Sewer Connected
Water Municipal
Structure Type Frame Wood,Stucco
Others
Pets Allowed Yes
Tax ID 026-261-138
Ownership Freehold/Strata
Miscellaneous Deck/Patio
Pets Allowed Cats, Dogs
"My job is to find and attract mastery-based agents to the office, protect the culture, and make sure everyone is happy! "


