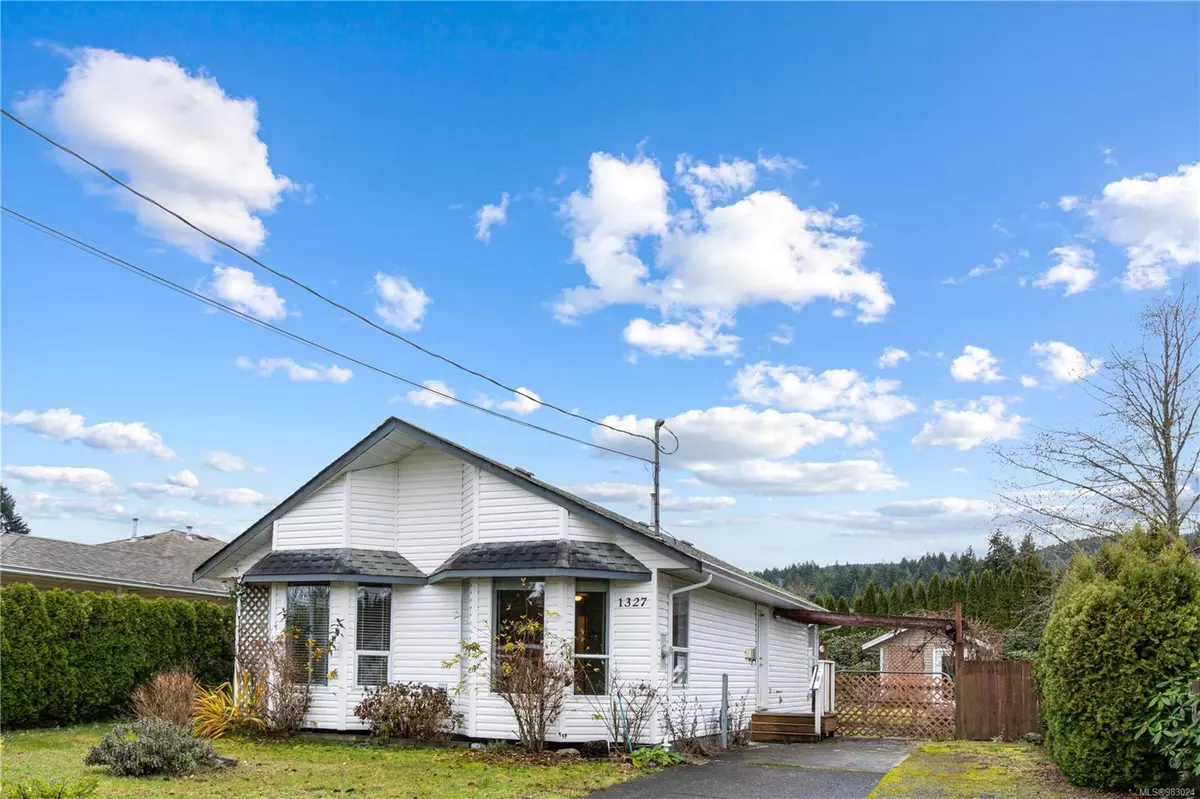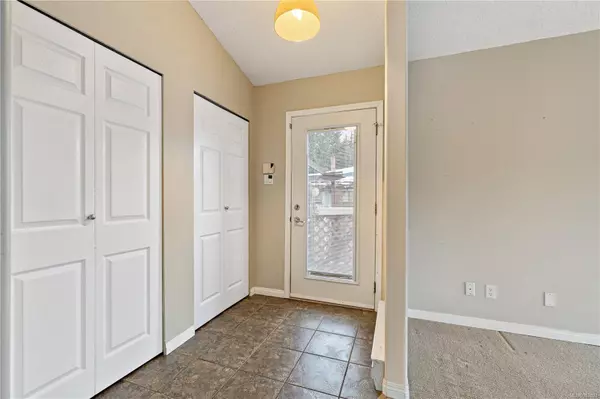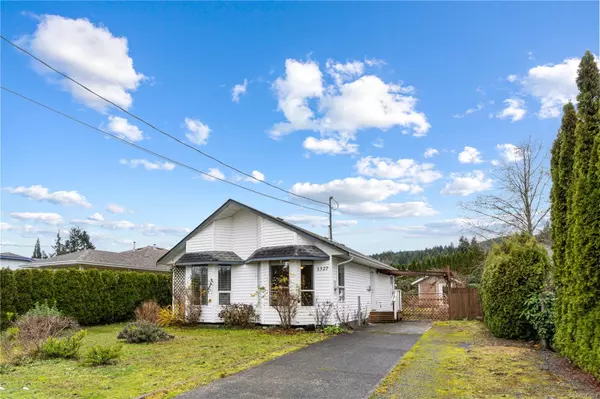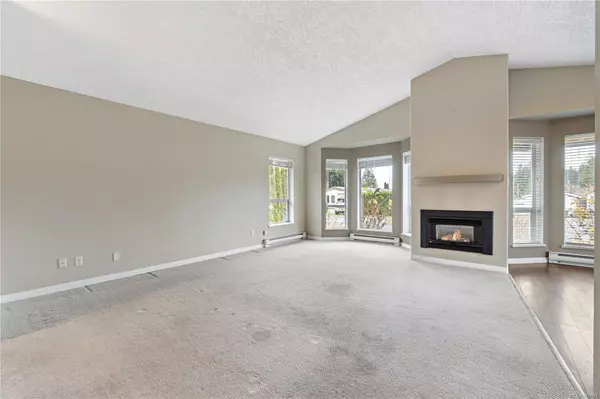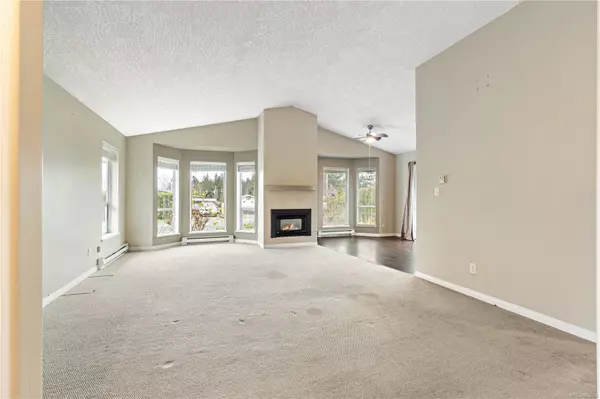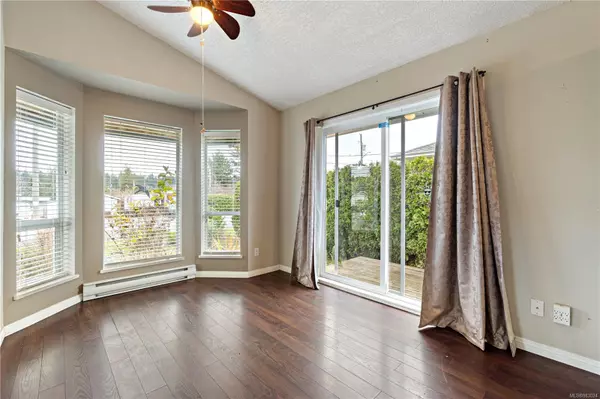2 Beds
1 Bath
1,001 SqFt
2 Beds
1 Bath
1,001 SqFt
OPEN HOUSE
Sat Feb 01, 2:00pm - 4:00pm
Key Details
Property Type Single Family Home
Sub Type Single Family Detached
Listing Status Active
Purchase Type For Sale
Square Footage 1,001 sqft
Price per Sqft $558
MLS Listing ID 983024
Style Rancher
Bedrooms 2
Rental Info Unrestricted
Year Built 1992
Annual Tax Amount $2,023
Tax Year 2022
Lot Size 5,662 Sqft
Acres 0.13
Property Description
Location
Province BC
County Ladysmith, Town Of
Area Duncan
Zoning R-1-B
Direction ALDERWOOD RIGHT ON BIRCHWOOD
Rooms
Other Rooms Storage Shed
Basement Crawl Space
Main Level Bedrooms 2
Kitchen 1
Interior
Interior Features Dining/Living Combo, Vaulted Ceiling(s)
Heating Baseboard, Electric, Natural Gas
Cooling None
Flooring Carpet, Laminate, Linoleum, Tile
Fireplaces Number 1
Fireplaces Type Gas
Fireplace Yes
Window Features Blinds,Insulated Windows,Vinyl Frames,Window Coverings
Appliance Dishwasher, F/S/W/D
Heat Source Baseboard, Electric, Natural Gas
Laundry In House
Exterior
Exterior Feature Balcony/Patio, Fenced, Garden, Low Maintenance Yard
Parking Features Driveway, RV Access/Parking, Other
Utilities Available Cable Available, Compost, Electricity To Lot, Garbage, Natural Gas To Lot, Phone Available, Recycling
View Y/N Yes
View Mountain(s)
Roof Type Asphalt Shingle
Accessibility Accessible Entrance, Primary Bedroom on Main
Handicap Access Accessible Entrance, Primary Bedroom on Main
Total Parking Spaces 4
Building
Lot Description Easy Access, Landscaped, Level, Marina Nearby, Near Golf Course, Quiet Area, Recreation Nearby, Serviced, Shopping Nearby, Southern Exposure
Faces North
Entry Level 1
Foundation Poured Concrete
Sewer Sewer Connected
Water Municipal
Architectural Style Contemporary
Structure Type Frame Wood,Insulation: Ceiling,Insulation: Walls,Vinyl Siding
Others
Pets Allowed Yes
Tax ID 017-436-818
Ownership Freehold
Acceptable Financing Purchaser To Finance
Listing Terms Purchaser To Finance
Pets Allowed Aquariums, Birds, Caged Mammals, Cats, Dogs
"My job is to find and attract mastery-based agents to the office, protect the culture, and make sure everyone is happy! "


