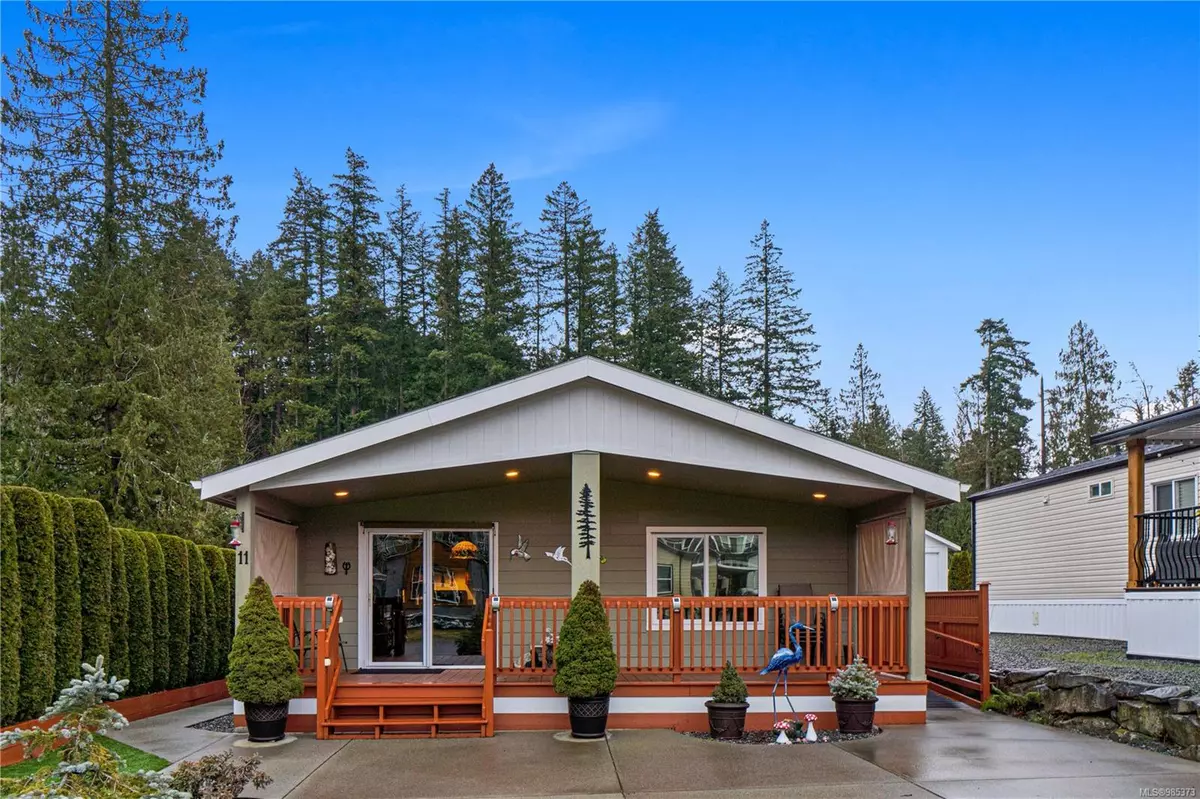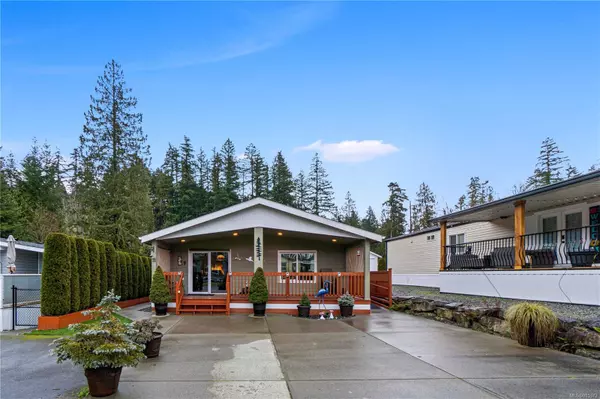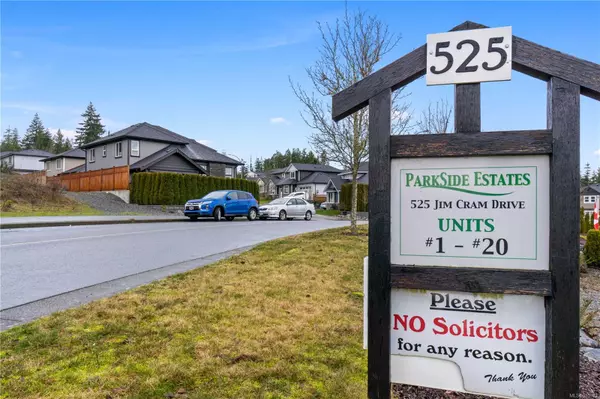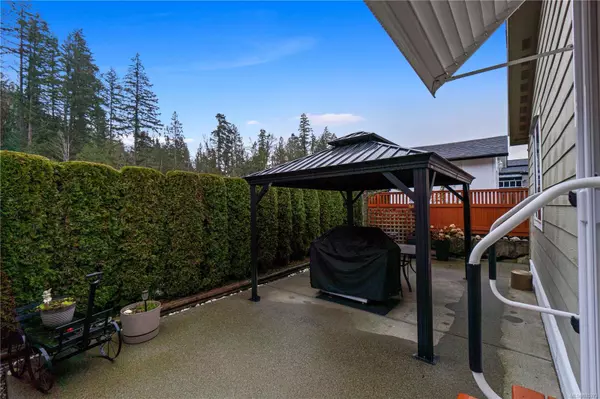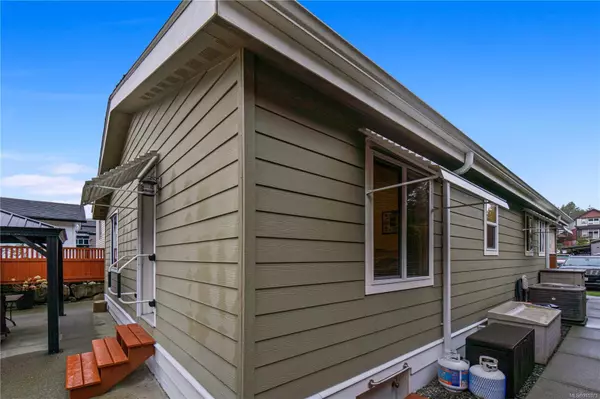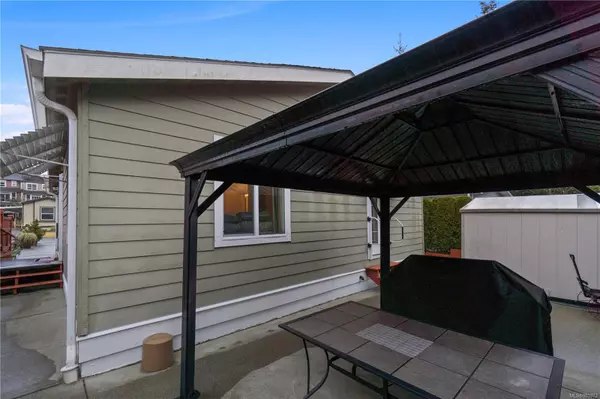2 Beds
1 Bath
931 SqFt
2 Beds
1 Bath
931 SqFt
OPEN HOUSE
Sun Feb 02, 11:00am - 2:00pm
Key Details
Property Type Manufactured Home
Sub Type Manufactured Home
Listing Status Active
Purchase Type For Sale
Square Footage 931 sqft
Price per Sqft $461
Subdivision Parkside Estates
MLS Listing ID 985373
Style Rancher
Bedrooms 2
Condo Fees $630/mo
Rental Info No Rentals
Year Built 2011
Annual Tax Amount $1,049
Tax Year 2024
Lot Size 1,742 Sqft
Acres 0.04
Property Description
Location
Province BC
County Ladysmith, Town Of
Area Duncan
Rooms
Other Rooms Storage Shed, Workshop
Basement Crawl Space
Main Level Bedrooms 2
Kitchen 1
Interior
Interior Features Ceiling Fan(s), Storage, Vaulted Ceiling(s)
Heating Heat Pump
Cooling Air Conditioning
Flooring Mixed
Window Features Skylight(s)
Appliance Dishwasher, F/S/W/D
Heat Source Heat Pump
Laundry In Unit
Exterior
Exterior Feature Awning(s), Balcony/Deck, Balcony/Patio, Fenced, Low Maintenance Yard, Wheelchair Access
Parking Features Driveway
Utilities Available Cable Available
View Y/N Yes
View Mountain(s), Valley
Roof Type Asphalt Shingle
Accessibility Accessible Entrance, Wheelchair Friendly
Handicap Access Accessible Entrance, Wheelchair Friendly
Total Parking Spaces 4
Building
Lot Description Adult-Oriented Neighbourhood, Landscaped, Level, No Through Road, Quiet Area, Recreation Nearby, Serviced, Southern Exposure, In Wooded Area
Faces Southwest
Entry Level 1
Foundation Poured Concrete
Sewer Sewer Connected
Water Municipal
Additional Building None
Structure Type Frame Wood,Insulation All
Others
Pets Allowed Yes
Restrictions ALR: No,Unknown
Ownership Pad Rental
Miscellaneous Balcony,Deck/Patio,Parking Stall,Private Garden
Acceptable Financing Must Be Paid Off
Listing Terms Must Be Paid Off
Pets Allowed Cats, Dogs, Number Limit, Size Limit
"My job is to find and attract mastery-based agents to the office, protect the culture, and make sure everyone is happy! "


