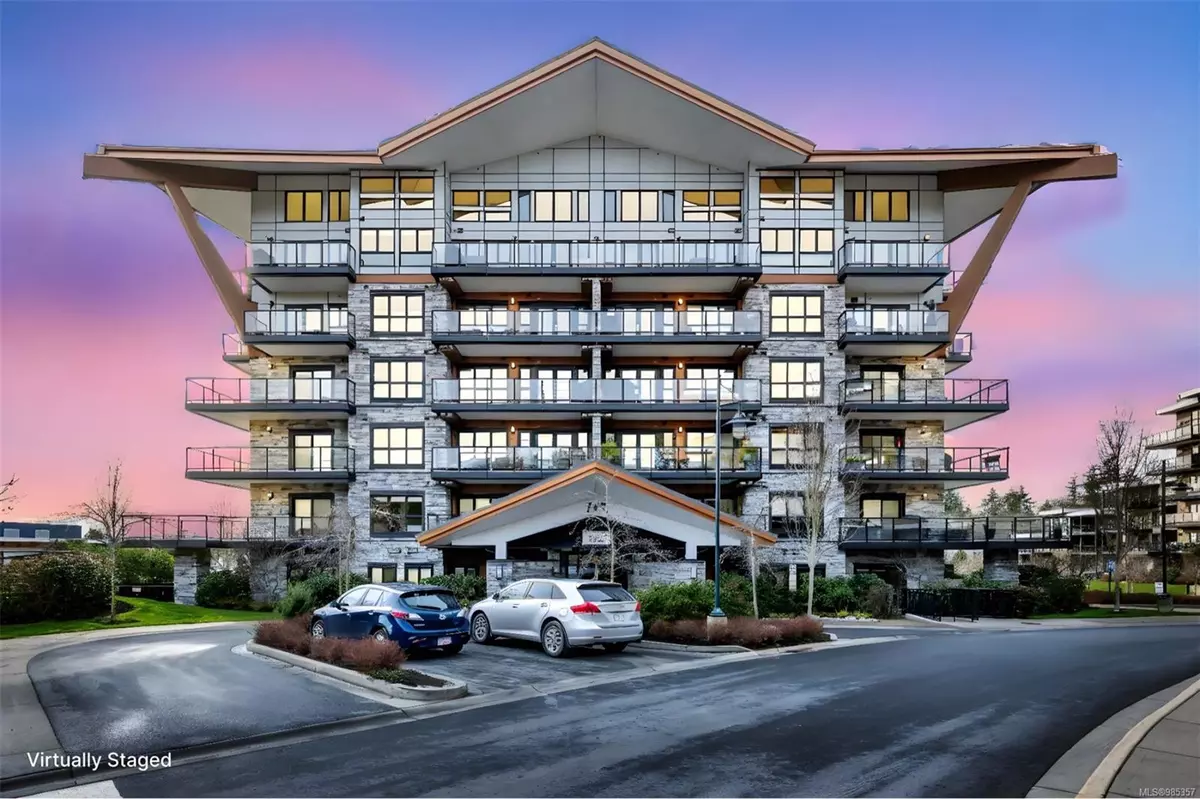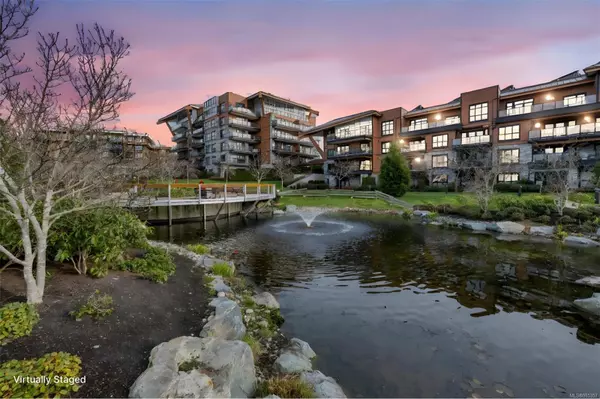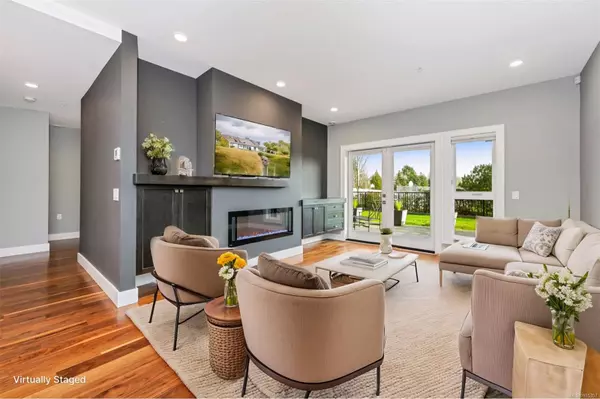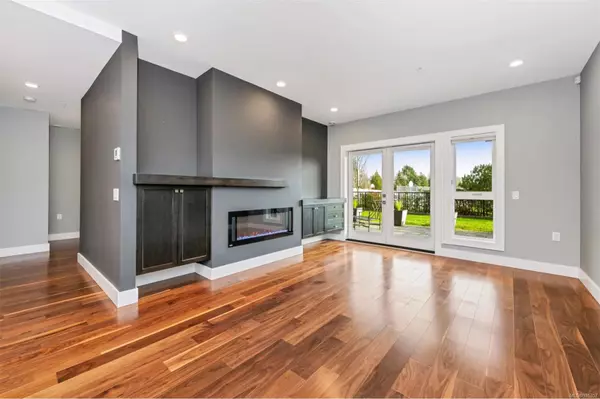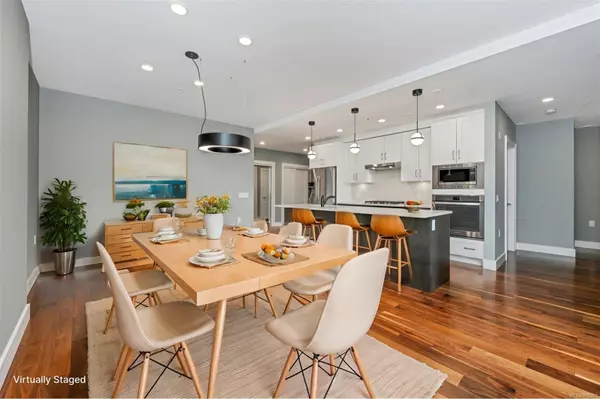2 Beds
2 Baths
1,369 SqFt
2 Beds
2 Baths
1,369 SqFt
Key Details
Property Type Condo
Sub Type Condo Apartment
Listing Status Active
Purchase Type For Sale
Square Footage 1,369 sqft
Price per Sqft $766
Subdivision Travino
MLS Listing ID 985357
Style Condo
Bedrooms 2
Condo Fees $865/mo
Rental Info Unrestricted
Year Built 2017
Annual Tax Amount $3,987
Tax Year 2023
Lot Size 1,306 Sqft
Acres 0.03
Property Description
Location
Province BC
County Capital Regional District
Area Saanich West
Direction Access Travino site from Wilkinson or West Saanich Rd, next to Royal Oak Middle School
Rooms
Main Level Bedrooms 2
Kitchen 1
Interior
Interior Features Closet Organizer, Dining/Living Combo, Storage
Heating Baseboard, Electric, Heat Pump, Natural Gas
Cooling Air Conditioning
Flooring Carpet, Hardwood, Tile
Fireplaces Number 1
Fireplaces Type Electric, Living Room
Fireplace Yes
Window Features Blinds
Appliance Dishwasher, F/S/W/D, Microwave, Oven/Range Gas
Heat Source Baseboard, Electric, Heat Pump, Natural Gas
Laundry In Unit
Exterior
Exterior Feature Balcony/Deck, Fencing: Partial, Garden
Parking Features Garage Double, Underground
Garage Spaces 2.0
Amenities Available Elevator(s), Fitness Centre, Kayak Storage, Roof Deck
Roof Type Asphalt Torch On,Metal
Accessibility Ground Level Main Floor, No Step Entrance, Wheelchair Friendly
Handicap Access Ground Level Main Floor, No Step Entrance, Wheelchair Friendly
Total Parking Spaces 2
Building
Lot Description Irregular Lot, Landscaped
Building Description Cement Fibre,Stone, Bike Storage
Faces Northwest
Entry Level 1
Foundation Poured Concrete
Sewer Sewer Connected
Water Municipal
Structure Type Cement Fibre,Stone
Others
Pets Allowed Yes
HOA Fee Include Garbage Removal,Heat,Hot Water,Insurance,Maintenance Grounds,Maintenance Structure,Property Management,Water,See Remarks
Tax ID 030-157-064
Ownership Freehold/Strata
Miscellaneous Deck/Patio,Private Garden,Separate Storage
Acceptable Financing Purchaser To Finance
Listing Terms Purchaser To Finance
Pets Allowed Cats, Dogs, Number Limit
"My job is to find and attract mastery-based agents to the office, protect the culture, and make sure everyone is happy! "


