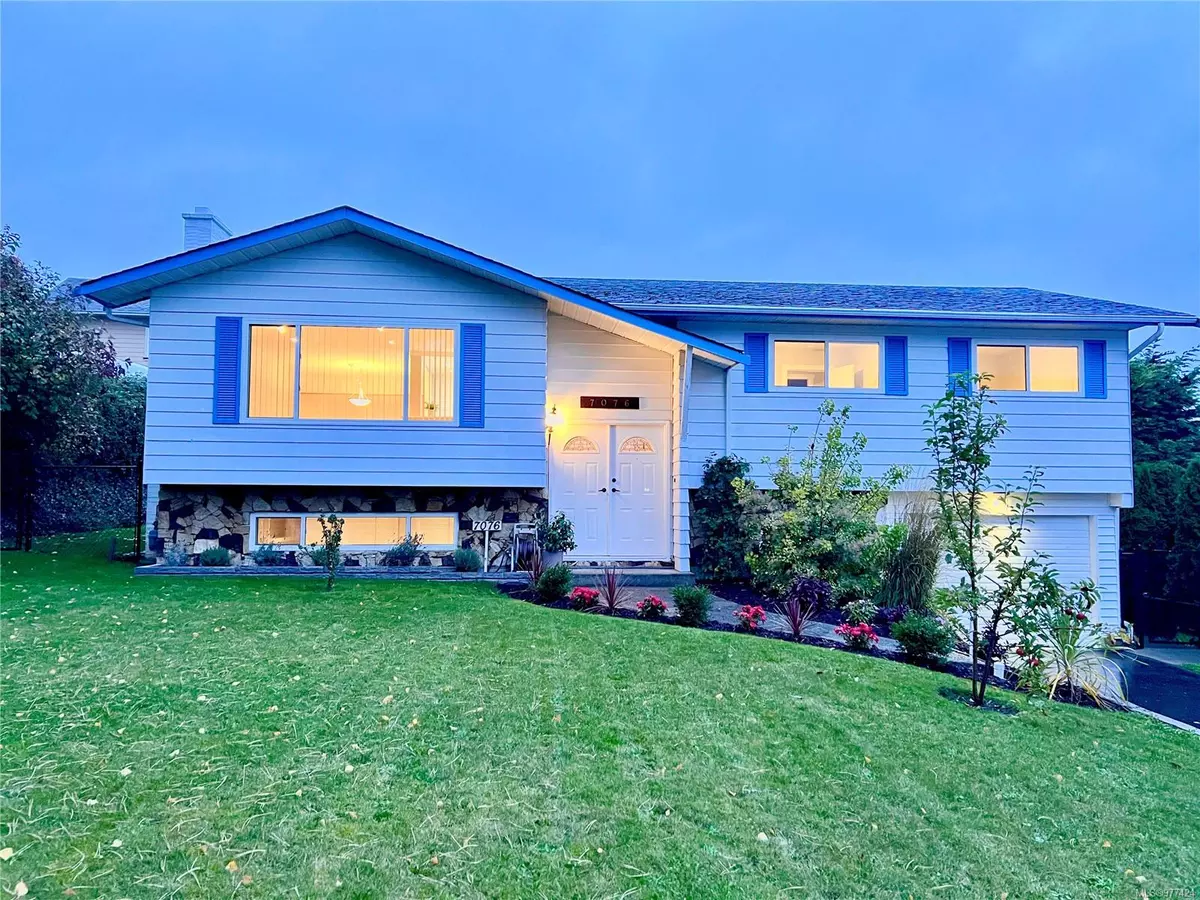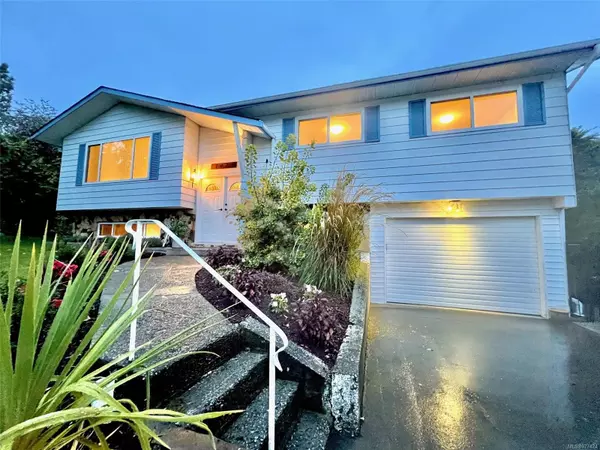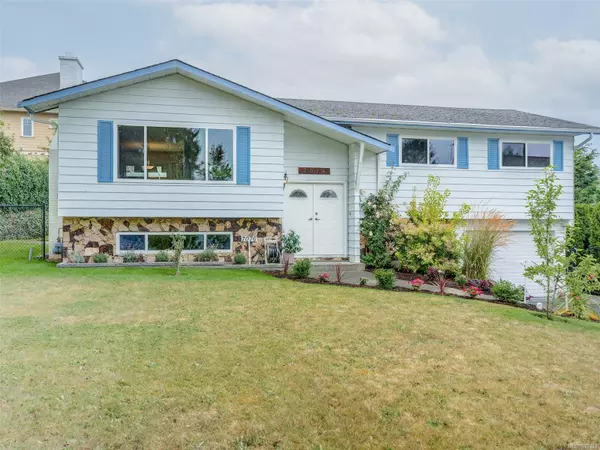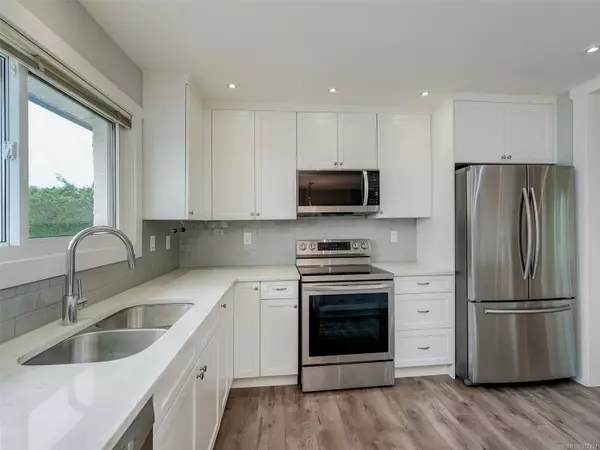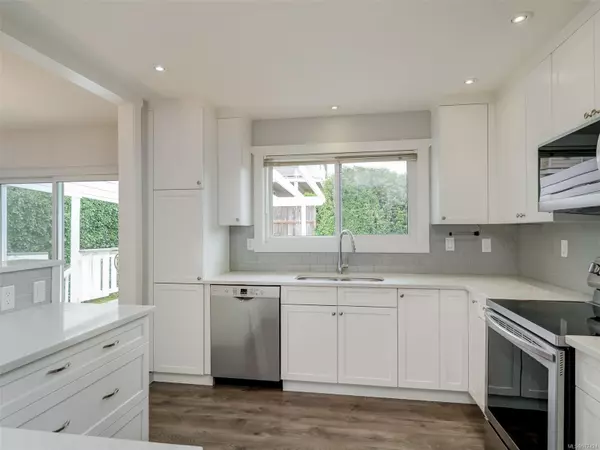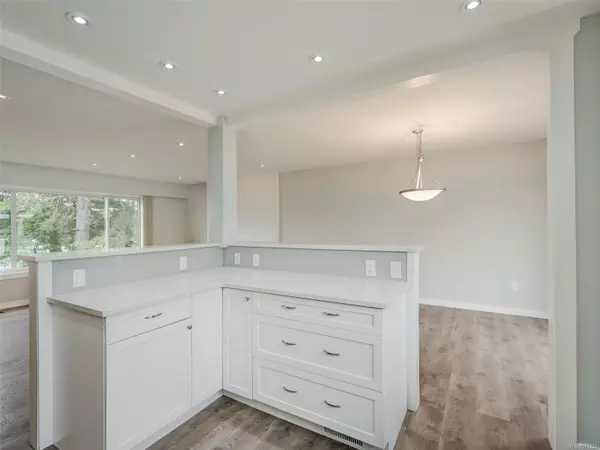$1,170,000
$1,180,000
0.8%For more information regarding the value of a property, please contact us for a free consultation.
3 Beds
3 Baths
2,167 SqFt
SOLD DATE : 01/15/2025
Key Details
Sold Price $1,170,000
Property Type Single Family Home
Sub Type Single Family Detached
Listing Status Sold
Purchase Type For Sale
Square Footage 2,167 sqft
Price per Sqft $539
MLS Listing ID 977424
Sold Date 01/15/25
Style Split Entry
Bedrooms 3
Rental Info Unrestricted
Year Built 1974
Annual Tax Amount $4,943
Tax Year 2023
Lot Size 9,147 Sqft
Acres 0.21
Property Description
Beautifully updated 3-4 bedroom home with close to 2200sqft of living space. Ideally located on a quiet cul-de-sac in charming Brentwood Bay. Featured in the LONG LIST OF RENOVATIONS is a fully remodeled kitchen, quartz countertops, stainless appliances, LED lighting & sit up breakfast bar. The list of Updates doesn't stop there: New Gas Furnace, hot water on demand, trim throughout, fresh paint, contemporary fixtures, 2 electric FP inserts, laundry room w-stainless sink, newer washer & dryer. 3 Updated bathrooms, elegant dual-sink vanity, tub surround & stylish flooring throughout. Large family room with endless possibilities—teen retreat, playroom, media room, 5th bedroom or potential in-law suite conversion. Yard is ideal for vegetable gardens, fruit trees, pool. West-facing deck w-gas BBQ hookup is ideal for sunny outdoor entertaining. Neighbourhood is adjacent to farmland. Easy walk to dining, groceries, recreation and more. Welcoming, move-in ready & waiting for its next family!
Location
Province BC
County Capital Regional District
Area Cs Brentwood Bay
Direction East
Rooms
Other Rooms Storage Shed
Basement Finished, Full, With Windows
Main Level Bedrooms 3
Kitchen 1
Interior
Interior Features Closet Organizer, Dining Room, Storage
Heating Electric, Forced Air, Natural Gas
Cooling None
Flooring Carpet, Laminate, Vinyl
Fireplaces Number 2
Fireplaces Type Electric, Family Room, Living Room
Fireplace 1
Window Features Blinds,Vinyl Frames
Appliance F/S/W/D, Microwave, Refrigerator
Laundry In Unit
Exterior
Exterior Feature Balcony, Fenced, Garden, Low Maintenance Yard, Sprinkler System
Garage Spaces 1.0
Roof Type Fibreglass Shingle
Total Parking Spaces 1
Building
Lot Description Cul-de-sac, Recreation Nearby, Shopping Nearby
Building Description Stone,Stucco,Wood, Split Entry
Faces East
Foundation Poured Concrete
Sewer Sewer Connected
Water Municipal
Structure Type Stone,Stucco,Wood
Others
Tax ID 002-412-420
Ownership Freehold
Pets Allowed Aquariums, Birds, Caged Mammals, Cats, Dogs
Read Less Info
Want to know what your home might be worth? Contact us for a FREE valuation!

Our team is ready to help you sell your home for the highest possible price ASAP
Bought with Oakwyn Realty Ltd.
"My job is to find and attract mastery-based agents to the office, protect the culture, and make sure everyone is happy! "


