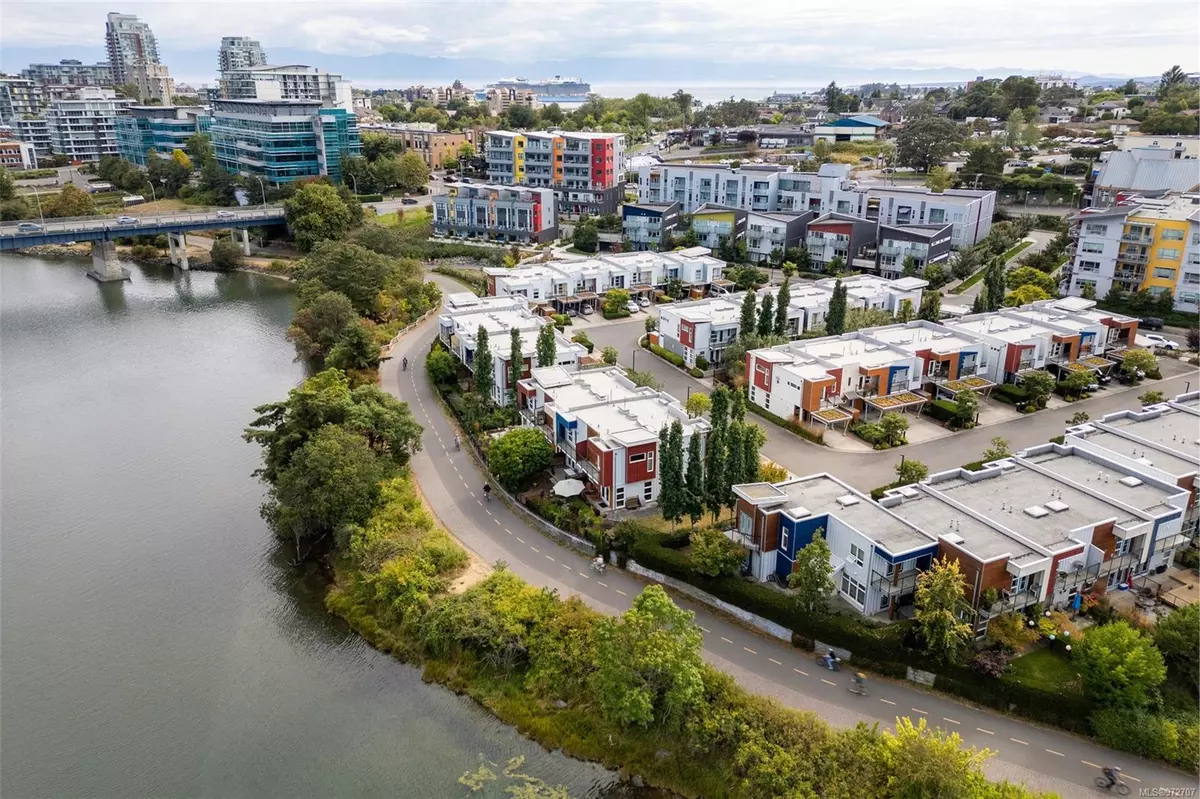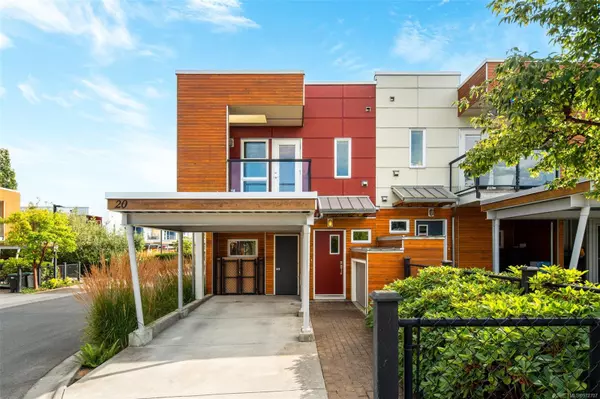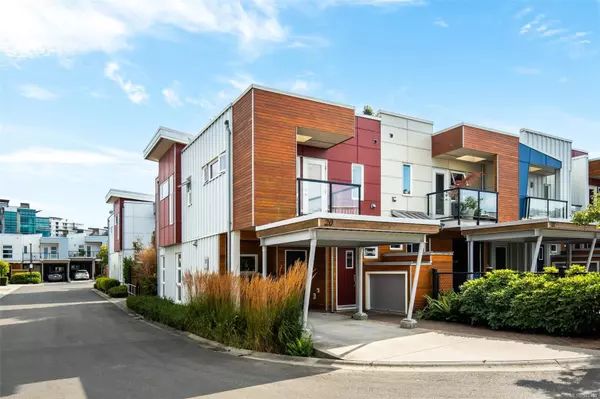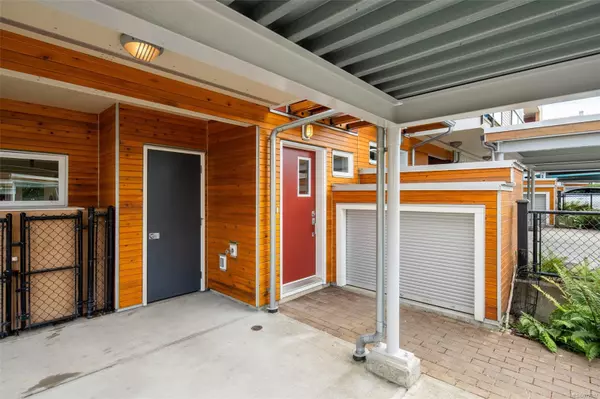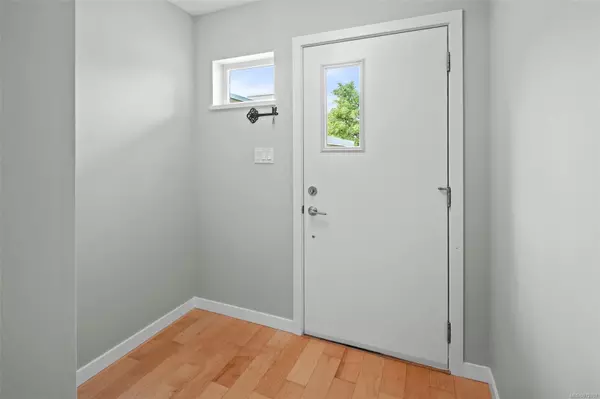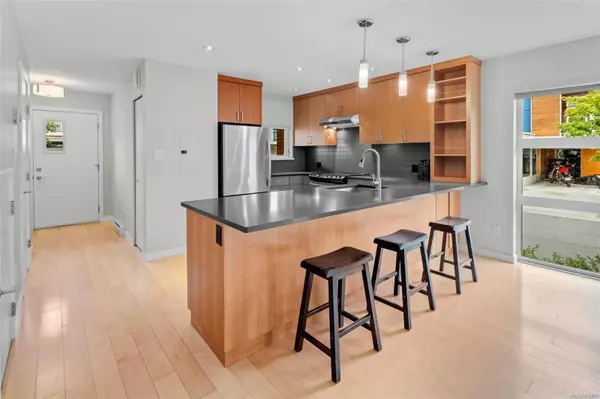$935,000
$950,000
1.6%For more information regarding the value of a property, please contact us for a free consultation.
2 Beds
3 Baths
1,086 SqFt
SOLD DATE : 01/15/2025
Key Details
Sold Price $935,000
Property Type Townhouse
Sub Type Row/Townhouse
Listing Status Sold
Purchase Type For Sale
Square Footage 1,086 sqft
Price per Sqft $860
Subdivision Railyards
MLS Listing ID 972707
Sold Date 01/15/25
Style Main Level Entry with Upper Level(s)
Bedrooms 2
HOA Fees $359/mo
Rental Info Unrestricted
Year Built 2013
Annual Tax Amount $4,053
Tax Year 2023
Lot Size 871 Sqft
Acres 0.02
Property Description
Vibrant Vic West. Nestled in the waterfront Railyards community, this sunny, end-unit, townhome offers an incredible lifestyle opportunity. Built in 2013, it features an open-concept main floor with modern kitchen boasting S/S appliances, quartz countertops & peninsula for fun entertaining. The fireplace anchors the living room, with French doors leading to a lush private patio. Upstairs, two spacious bedrooms each have ensuite bathrooms & private balconies, complemented by a laundry room & office area. Timeless maple flooring & fresh paint throughout. On your doorstep, the Galloping Goose Trail is the perfect launchpad to enjoy the ever-changing scenery of the Gorge Waterway; or take to the water with your kayak from the nearby public dock. An easy stroll to the restaurants, shops & theatres of downtown. With carport parking, ample storage & bike storage, this home is perfect for active living. Pets are welcome in this professionally managed strata.
Location
Province BC
County Capital Regional District
Area Vw Victoria West
Direction South
Rooms
Basement None
Kitchen 1
Interior
Interior Features Dining/Living Combo, Storage, Vaulted Ceiling(s)
Heating Baseboard, Electric
Cooling None
Flooring Carpet, Tile, Wood
Fireplaces Number 1
Fireplaces Type Electric, Living Room
Fireplace 1
Appliance Dishwasher, F/S/W/D
Laundry In Unit
Exterior
Exterior Feature Balcony/Patio
Carport Spaces 1
Roof Type Asphalt Torch On
Handicap Access Ground Level Main Floor, No Step Entrance
Total Parking Spaces 1
Building
Lot Description Central Location, Corner, Cul-de-sac, Easy Access, Marina Nearby, Near Golf Course, No Through Road, Recreation Nearby, Rectangular Lot, Shopping Nearby
Building Description Cement Fibre,Metal Siding,Wood, Main Level Entry with Upper Level(s)
Faces South
Story 2
Foundation Poured Concrete
Sewer Sewer Connected
Water Municipal
Architectural Style Contemporary, West Coast
Structure Type Cement Fibre,Metal Siding,Wood
Others
Tax ID 029-102-693
Ownership Freehold/Strata
Pets Allowed Aquariums, Birds, Caged Mammals, Cats, Dogs, Number Limit
Read Less Info
Want to know what your home might be worth? Contact us for a FREE valuation!

Our team is ready to help you sell your home for the highest possible price ASAP
Bought with RE/MAX Camosun
"My job is to find and attract mastery-based agents to the office, protect the culture, and make sure everyone is happy! "


