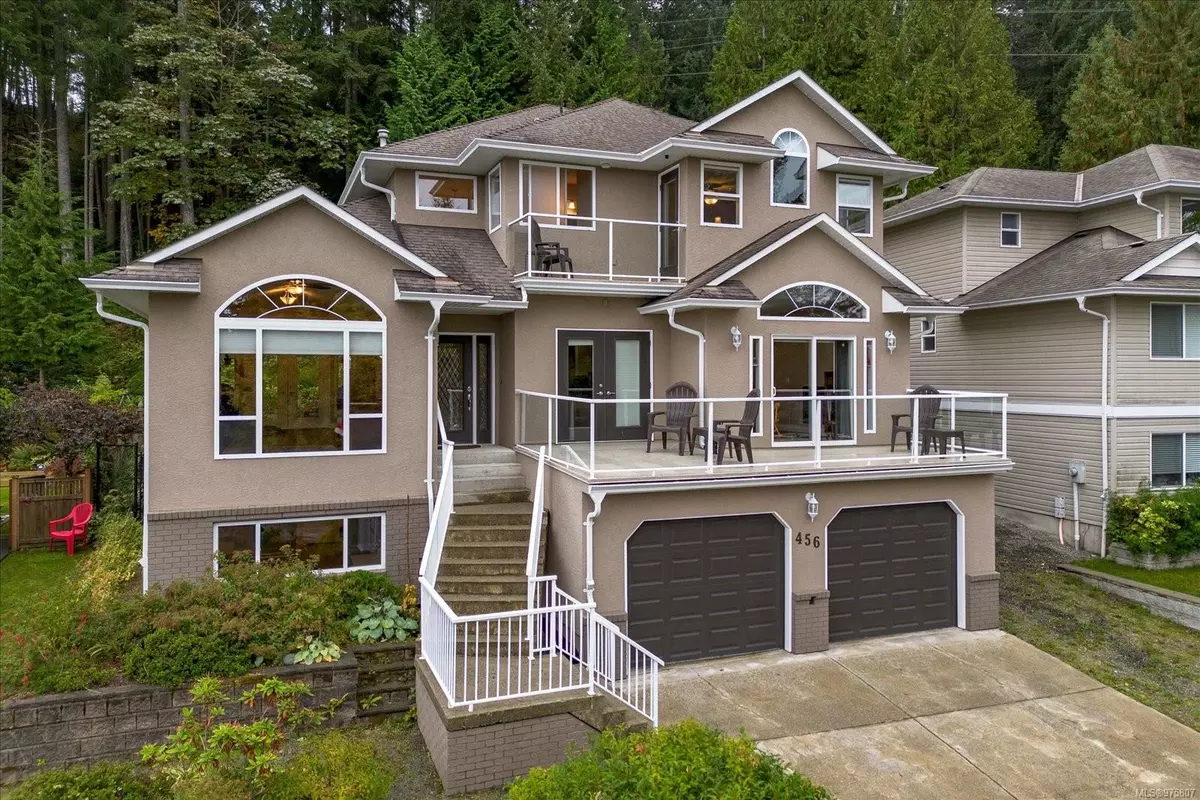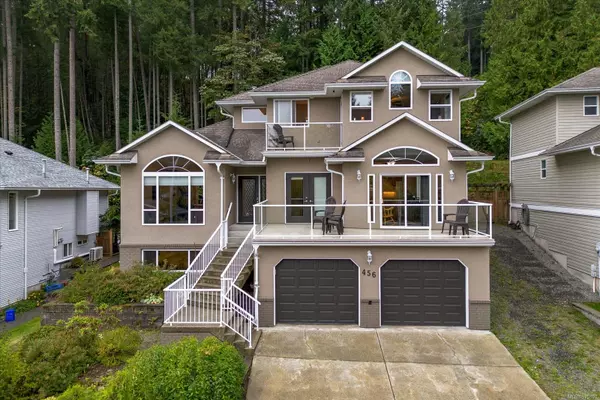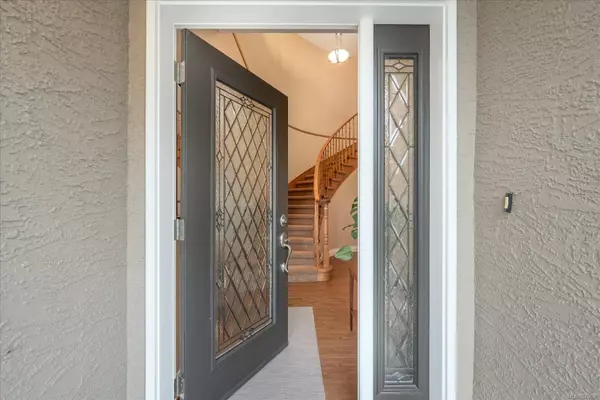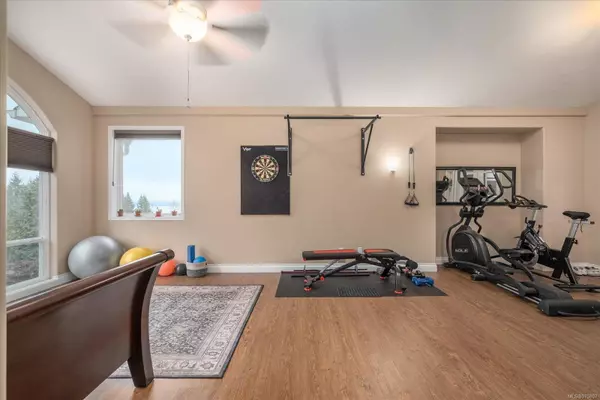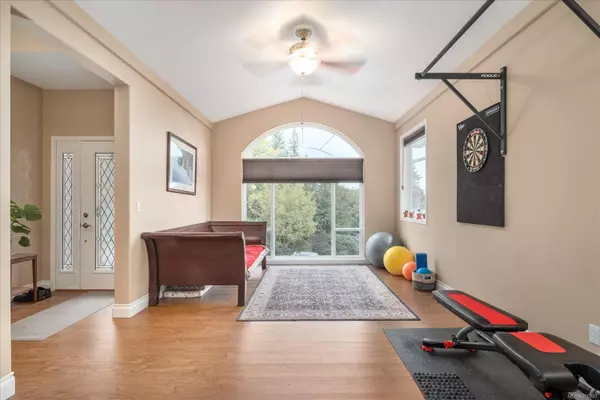$1,042,000
$1,049,000
0.7%For more information regarding the value of a property, please contact us for a free consultation.
4 Beds
4 Baths
3,524 SqFt
SOLD DATE : 01/16/2025
Key Details
Sold Price $1,042,000
Property Type Single Family Home
Sub Type Single Family Detached
Listing Status Sold
Purchase Type For Sale
Square Footage 3,524 sqft
Price per Sqft $295
MLS Listing ID 975807
Sold Date 01/16/25
Style Ground Level Entry With Main Up
Bedrooms 4
Rental Info Unrestricted
Year Built 2002
Annual Tax Amount $5,966
Tax Year 2024
Lot Size 7,405 Sqft
Acres 0.17
Property Description
This large family home offers breathtaking ocean and mountain views, and backs onto Crown forest. Steps from Stocking Lake trail with 26 km of hiking and walking trails. Minutes to downtown Ladysmith and a short drive to Duncan or Nanaimo. Featuring large bright rooms, vaulted ceilings, large windows, rounded walls, 2 balconies, and 2 garden decks, the home boasts Hunter Douglas blinds, maple cabinetry, and textured woodgrain flooring. The family-sized kitchen has plenty of cabinets, granite countertops, an island cooktop, and wall oven. The adjoining family room has a large balcony with ocean and mountain views. The great room (currently a gym) is a spacious living/dining room with a deck. Master suite includes a jacuzzi in the ensuite and a balcony with sunrise views of Mount Baker. The lower level houses a large bed/sitting room, bathroom, and an unfinished workshop. Fully fenced back garden is a haven for pollinators, with abundant flowering shrubs.
Location
Province BC
County Ladysmith, Town Of
Area Du Ladysmith
Direction North
Rooms
Other Rooms Storage Shed
Basement Finished, Full, Walk-Out Access, With Windows
Kitchen 1
Interior
Interior Features Breakfast Nook, Ceiling Fan(s), Closet Organizer, Dining/Living Combo, French Doors, Jetted Tub, Vaulted Ceiling(s), Winding Staircase, Workshop
Heating Forced Air, Natural Gas
Cooling None
Flooring Laminate
Fireplaces Number 1
Fireplaces Type Gas, Living Room
Equipment Central Vacuum Roughed-In, Electric Garage Door Opener
Fireplace 1
Window Features Blinds,Insulated Windows,Screens,Vinyl Frames,Window Coverings
Appliance Air Filter, Built-in Range, Dishwasher, Dryer, F/S/W/D, Freezer, Jetted Tub, Oven Built-In, Washer
Laundry In Unit
Exterior
Exterior Feature Balcony/Deck, Fencing: Full, Garden
Garage Spaces 2.0
Utilities Available Cable To Lot, Electricity To Lot, Garbage, Natural Gas To Lot, Phone Available, Recycling, Underground Utilities
View Y/N 1
View Mountain(s), Ocean
Roof Type Asphalt Shingle
Total Parking Spaces 5
Building
Lot Description Hillside, Landscaped, Quiet Area, Sloping
Building Description Brick, Ground Level Entry With Main Up
Faces North
Foundation Poured Concrete
Sewer Sewer Connected
Water Municipal
Structure Type Brick
Others
Tax ID 018-041-809
Ownership Freehold
Pets Allowed Aquariums, Birds, Caged Mammals, Cats, Dogs
Read Less Info
Want to know what your home might be worth? Contact us for a FREE valuation!

Our team is ready to help you sell your home for the highest possible price ASAP
Bought with Royal LePage Nanaimo Realty (NanIsHwyN)
"My job is to find and attract mastery-based agents to the office, protect the culture, and make sure everyone is happy! "


